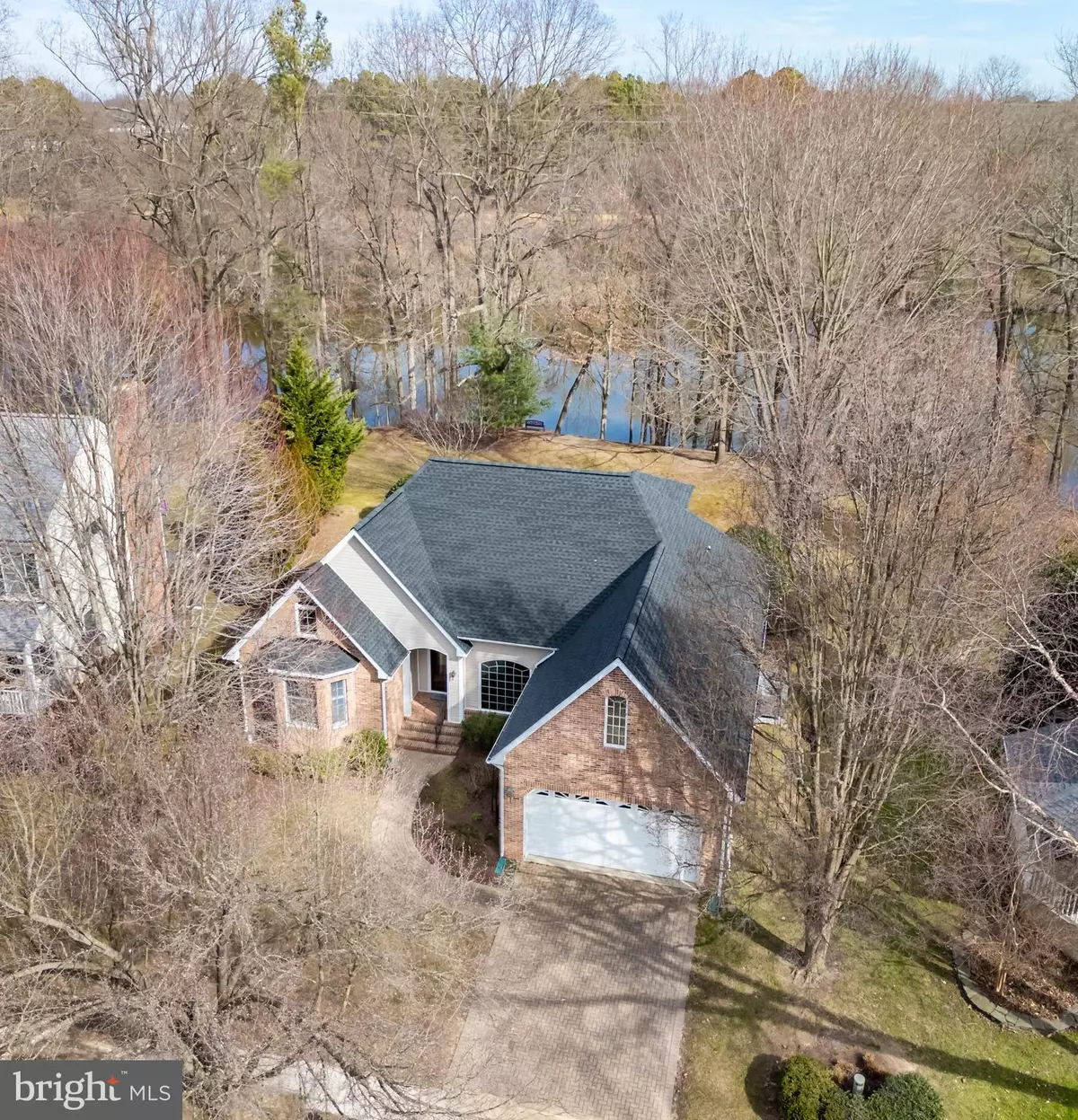$625,000
$635,000
1.6%For more information regarding the value of a property, please contact us for a free consultation.
4 Beds
3 Baths
2,479 SqFt
SOLD DATE : 03/07/2024
Key Details
Sold Price $625,000
Property Type Single Family Home
Sub Type Detached
Listing Status Sold
Purchase Type For Sale
Square Footage 2,479 sqft
Price per Sqft $252
Subdivision Papermill Xing
MLS Listing ID MDTA2007106
Sold Date 03/07/24
Style Ranch/Rambler
Bedrooms 4
Full Baths 2
Half Baths 1
HOA Fees $12/ann
HOA Y/N Y
Abv Grd Liv Area 2,479
Originating Board BRIGHT
Year Built 1995
Annual Tax Amount $5,656
Tax Year 2023
Lot Size 0.415 Acres
Acres 0.41
Property Description
Waterfront Serenity! This fabulous home nestled on a high bank boasts great waterview's of Papermill pond in a peaceful park like setting. Great location close to town in a small enclave in the desirable Oxford Road Corridor. Fabulous indoor and outdoor spaces perfect for relaxing or entertaining! Featuring an open floor plan exuding warmth and welcome, and many upgrades. The inviting living room with 9' ceilings and wood floors integrates perfectly with the formal dining room, kitchen & sunroom. Spacious kitchen has a bar, granite counters, stainless appliances and bright breakfast nook. Sunroom showcases the serene waterviews with walls of class which leads to a sizable deck and patio. Large first floor ensuite primary with primary bath boasting dual vanities, soaking tub, separate shower and walk in closet. Generous additional first floor bedrooms are connected by a Jack & Jill bath and located on other side of the house from the primary. First floor amenities includes pantry and laundry room. Second floor features additional bedroom/office and 32 x 14 bonus room ideal for play room, studio or workshop.- many possibilities. Additionally the walk in attic provides ample storage! Attached 2 car garage and driveway provide good parking. Outdoors the picturesque yard has wonderful mature landscaping enhancing the privacy and tranquility of the property. Recent improvements include new roof, 2nd floor HVAC and hot water heater. Come and experience for yourself!
Location
State MD
County Talbot
Zoning R10
Rooms
Other Rooms Living Room, Dining Room, Primary Bedroom, Bedroom 2, Bedroom 3, Bedroom 4, Kitchen, Foyer, Breakfast Room, Sun/Florida Room, Laundry, Bonus Room, Primary Bathroom
Main Level Bedrooms 3
Interior
Interior Features Breakfast Area, Kitchen - Country, Dining Area, Floor Plan - Open, Ceiling Fan(s), Bar, Carpet, Entry Level Bedroom, Kitchen - Island, Kitchen - Table Space, Soaking Tub, Stall Shower, Upgraded Countertops, Walk-in Closet(s)
Hot Water Electric, 60+ Gallon Tank
Heating Heat Pump(s)
Cooling Heat Pump(s), Central A/C, Ceiling Fan(s)
Flooring Carpet, Ceramic Tile, Hardwood
Equipment Dishwasher, Disposal, Oven/Range - Electric, Refrigerator, Washer, Dryer, Stainless Steel Appliances
Fireplace N
Window Features Bay/Bow,Double Pane
Appliance Dishwasher, Disposal, Oven/Range - Electric, Refrigerator, Washer, Dryer, Stainless Steel Appliances
Heat Source Electric
Laundry Has Laundry, Dryer In Unit, Washer In Unit, Main Floor
Exterior
Exterior Feature Deck(s), Patio(s), Enclosed, Screened
Parking Features Garage Door Opener
Garage Spaces 4.0
Utilities Available Cable TV Available, Under Ground
Water Access Y
Water Access Desc Canoe/Kayak,Private Access
View Water, Pond, Scenic Vista
Roof Type Asphalt
Accessibility Ramp - Main Level
Porch Deck(s), Patio(s), Enclosed, Screened
Road Frontage City/County
Attached Garage 2
Total Parking Spaces 4
Garage Y
Building
Lot Description Cul-de-sac, Landscaping
Story 1.5
Foundation Crawl Space
Sewer Public Sewer
Water Public
Architectural Style Ranch/Rambler
Level or Stories 1.5
Additional Building Above Grade, Below Grade
Structure Type 9'+ Ceilings
New Construction N
Schools
High Schools Easton
School District Talbot County Public Schools
Others
Senior Community No
Tax ID 2101081373
Ownership Fee Simple
SqFt Source Assessor
Acceptable Financing Cash, Conventional, VA
Listing Terms Cash, Conventional, VA
Financing Cash,Conventional,VA
Special Listing Condition Standard
Read Less Info
Want to know what your home might be worth? Contact us for a FREE valuation!

Our team is ready to help you sell your home for the highest possible price ASAP

Bought with Steven S Saunders • Coldwell Banker Waterman Realty

"My job is to find and attract mastery-based agents to the office, protect the culture, and make sure everyone is happy! "






