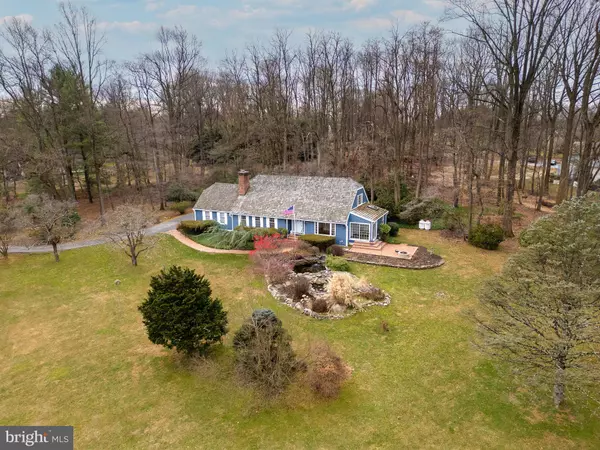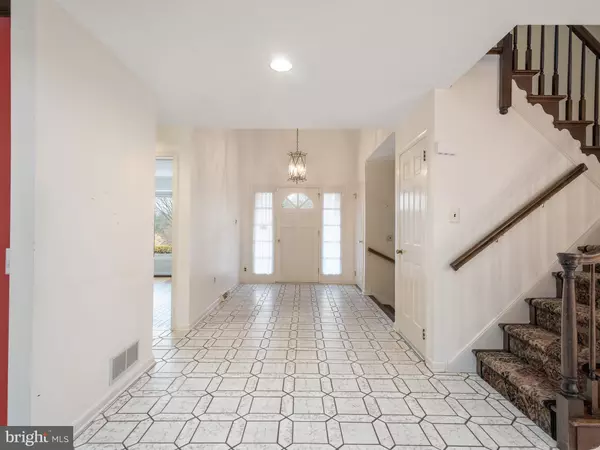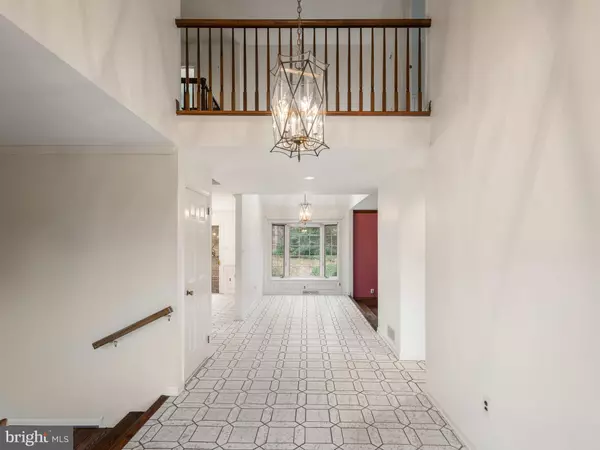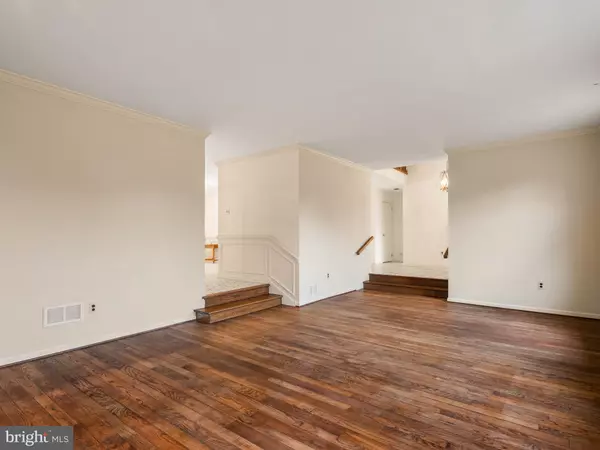$690,000
$725,000
4.8%For more information regarding the value of a property, please contact us for a free consultation.
3 Beds
4 Baths
2,789 SqFt
SOLD DATE : 03/06/2024
Key Details
Sold Price $690,000
Property Type Single Family Home
Sub Type Detached
Listing Status Sold
Purchase Type For Sale
Square Footage 2,789 sqft
Price per Sqft $247
Subdivision None Available
MLS Listing ID PACT2057590
Sold Date 03/06/24
Style Cape Cod
Bedrooms 3
Full Baths 3
Half Baths 1
HOA Y/N N
Abv Grd Liv Area 2,789
Originating Board BRIGHT
Year Built 1978
Annual Tax Amount $7,287
Tax Year 2023
Lot Size 2.200 Acres
Acres 2.2
Property Description
Welcome to 4 Oak Tree Hollow Road, a beautiful Cape Cod-style home perched on a 2.2 acre lot on a quiet cul de sac in the West Chester Area School District. Soaring ceilings greet you upon entry into the grand tiled foyer, guiding you into this nearly 2800 sqft home. To the left sits the sunken living room, boasting gorgeous wood floors and a marble fireplace, that opens to the formal dining room which offers access to the spacious rear brick patio. A focal wood-burning stove and custom built-ins adorn the family room, making it a cozy spot for evenings with the family. The well-adorned kitchen has granite countertops, stainless steel appliances, peninsula, writing desk, and breakfast area. Adjacent to the kitchen is the mudroom where you will find more cabinetry providing ample storage, a large pantry, a second sink, garage access, and a half bath with stall shower. Enjoy the luxury of a first floor owners suite featuring a walk-in closet with dressing area and a private en suite bath complete with glass shower, bidet, and laundry. French doors from the primary bedroom lead to what will end up being the favorite room in the home, a bright sunroom that opens to the front patio which overlooks the fire pit area and a koi pond. Two very large bedrooms with tons of closet space along with a full bath complete the second floor. The possibilities to make this home your own are endless and the location is perfect!!
Location
State PA
County Chester
Area Thornbury Twp (10366)
Zoning RES
Rooms
Other Rooms Living Room, Dining Room, Primary Bedroom, Bedroom 2, Bedroom 3, Kitchen, Family Room, Basement, Foyer, Sun/Florida Room, Mud Room, Workshop, Primary Bathroom, Full Bath, Half Bath
Basement Full, Unfinished
Main Level Bedrooms 1
Interior
Interior Features Primary Bath(s), Skylight(s), Kitchen - Eat-In, Breakfast Area, Entry Level Bedroom, Floor Plan - Traditional, Formal/Separate Dining Room, Pantry, Stall Shower, Tub Shower, Stove - Wood
Hot Water Electric, Other
Heating Forced Air
Cooling Central A/C
Flooring Wood, Ceramic Tile
Fireplaces Number 1
Fireplaces Type Marble
Fireplace Y
Heat Source Electric, Geo-thermal
Laundry Main Floor
Exterior
Exterior Feature Patio(s)
Parking Features Garage Door Opener
Garage Spaces 2.0
Water Access N
View Water
Accessibility None
Porch Patio(s)
Attached Garage 2
Total Parking Spaces 2
Garage Y
Building
Story 1.5
Foundation Brick/Mortar
Sewer On Site Septic
Water Well
Architectural Style Cape Cod
Level or Stories 1.5
Additional Building Above Grade, Below Grade
Structure Type Cathedral Ceilings,9'+ Ceilings
New Construction N
Schools
Elementary Schools Westtown-Thornbury
Middle Schools Stetson
High Schools Rustin
School District West Chester Area
Others
Senior Community No
Tax ID 66-04 -0020.0100
Ownership Fee Simple
SqFt Source Estimated
Acceptable Financing Conventional, Cash, FHA, VA
Listing Terms Conventional, Cash, FHA, VA
Financing Conventional,Cash,FHA,VA
Special Listing Condition Standard
Read Less Info
Want to know what your home might be worth? Contact us for a FREE valuation!

Our team is ready to help you sell your home for the highest possible price ASAP

Bought with Patrick L Williams • KW Greater West Chester

"My job is to find and attract mastery-based agents to the office, protect the culture, and make sure everyone is happy! "






