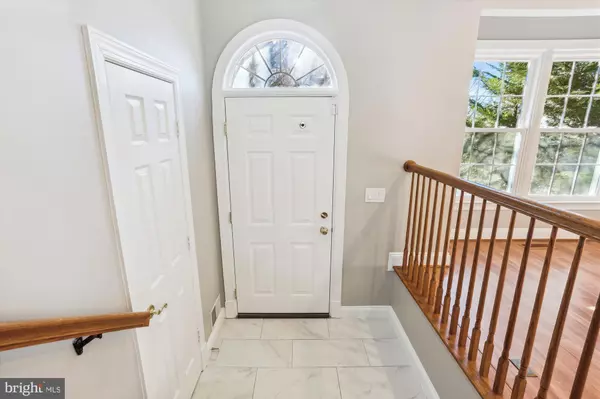$560,000
$559,000
0.2%For more information regarding the value of a property, please contact us for a free consultation.
3 Beds
4 Baths
2,080 SqFt
SOLD DATE : 02/29/2024
Key Details
Sold Price $560,000
Property Type Townhouse
Sub Type End of Row/Townhouse
Listing Status Sold
Purchase Type For Sale
Square Footage 2,080 sqft
Price per Sqft $269
Subdivision Kemp Mill
MLS Listing ID MDMC2119198
Sold Date 02/29/24
Style Traditional
Bedrooms 3
Full Baths 2
Half Baths 2
HOA Fees $84/qua
HOA Y/N Y
Abv Grd Liv Area 2,080
Originating Board BRIGHT
Year Built 1992
Annual Tax Amount $5,580
Tax Year 2023
Lot Size 1,342 Sqft
Acres 0.03
Property Description
Welcome to your dream townhouse nestled in a prime location! This well-maintained and updated end-unit 3-bedroom townhouse with a garage offers the perfect blend of modern comfort and convenience. Situated in a highly sought-after area, this gem boasts a rarity in the market.
Step inside to discover freshly painted interiors with recessed lighting and crown moldings that exude a welcoming ambiance throughout. The living/dining area provides ample room for relaxation and entertainment, while large windows bathe the space in natural light. Brand new carpeting on the stairways and lower level add to the freshness of the property.
You will enjoy the fully renovated kitchen off of the dining room, featuring granite countertops, wood cabinetry, a built-in microwave, and newer stainless steel appliances.
A recently updated HVAC system (2021) and a brand-new roof (2024) offer peace of mind, enhancing the property's comfort, durability, and value. In addition, all windows and doors in the unit, along with the water heater (2021) and garage door, have been replaced in the last 5 years.
With three upper-level bedrooms, including a large primary suite with an en-suite Italian stone bath and a walk-in closet, there is plenty of room for the whole family. Each bedroom has a large closet and storage space and abundant natural light.
Outside, a private double-level deck off of the dining room provides the perfect spot for entertaining or just enjoying your morning coffee with beautiful views.
The lower level of this home is a perfect blend of comfort, convenience, and practicality. The walk-out family room can be doubled as an office space or playroom and has a cozy fireplace. The lower level powder room, immaculate and fully-insulated garage, laundry area, utility room, and storage spaces are all details that will enhance your living experience.
Conveniently located near shopping, dining, transportation, and houses of worship, this townhouse offers easy access to everything you need for modern living. With its excellent condition and rare availability, this is a move-in-ready opportunity not to be missed. Schedule your showing today and make this exceptional townhouse your own!
Location
State MD
County Montgomery
Zoning R038
Rooms
Other Rooms Dining Room, Primary Bedroom, Bedroom 2, Kitchen, Bedroom 1, Recreation Room, Bathroom 2, Primary Bathroom, Half Bath
Basement Outside Entrance, Walkout Level
Interior
Interior Features Carpet, Chair Railings, Combination Dining/Living, Dining Area, Floor Plan - Traditional, Primary Bath(s), Recessed Lighting, Walk-in Closet(s), Wood Floors, Crown Moldings, Ceiling Fan(s)
Hot Water Electric
Heating Forced Air
Cooling Central A/C
Fireplaces Number 1
Furnishings No
Fireplace Y
Heat Source Natural Gas
Laundry Basement
Exterior
Exterior Feature Deck(s), Patio(s)
Garage Garage - Front Entry, Garage Door Opener
Garage Spaces 1.0
Amenities Available Tot Lots/Playground
Water Access N
Accessibility Other
Porch Deck(s), Patio(s)
Attached Garage 1
Total Parking Spaces 1
Garage Y
Building
Story 3
Foundation Other
Sewer Public Sewer
Water Public
Architectural Style Traditional
Level or Stories 3
Additional Building Above Grade, Below Grade
New Construction N
Schools
High Schools Northwood
School District Montgomery County Public Schools
Others
Pets Allowed Y
HOA Fee Include Lawn Care Front,Lawn Care Rear,Lawn Care Side,Lawn Maintenance,Parking Fee,Other
Senior Community No
Tax ID 161302815117
Ownership Fee Simple
SqFt Source Assessor
Acceptable Financing Cash, Contract, Conventional, FHA, VA, Negotiable
Horse Property N
Listing Terms Cash, Contract, Conventional, FHA, VA, Negotiable
Financing Cash,Contract,Conventional,FHA,VA,Negotiable
Special Listing Condition Standard
Pets Description No Pet Restrictions
Read Less Info
Want to know what your home might be worth? Contact us for a FREE valuation!

Our team is ready to help you sell your home for the highest possible price ASAP

Bought with Steven Centrella • Compass

"My job is to find and attract mastery-based agents to the office, protect the culture, and make sure everyone is happy! "






