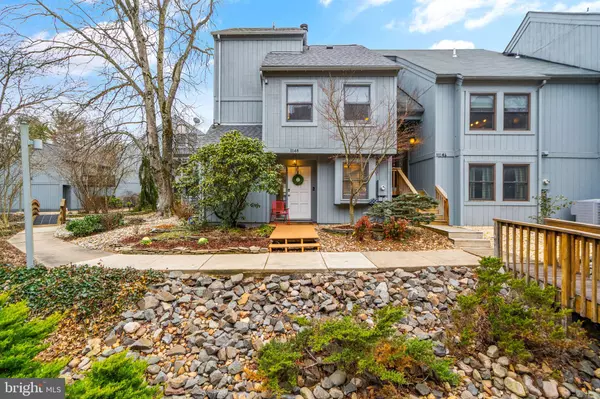$808,000
$769,000
5.1%For more information regarding the value of a property, please contact us for a free consultation.
4 Beds
3 Baths
1,800 SqFt
SOLD DATE : 02/23/2024
Key Details
Sold Price $808,000
Property Type Townhouse
Sub Type End of Row/Townhouse
Listing Status Sold
Purchase Type For Sale
Square Footage 1,800 sqft
Price per Sqft $448
Subdivision The Wharf Cluster
MLS Listing ID VAFX2161194
Sold Date 02/23/24
Style Contemporary
Bedrooms 4
Full Baths 2
Half Baths 1
HOA Fees $176/qua
HOA Y/N Y
Abv Grd Liv Area 1,800
Originating Board BRIGHT
Year Built 1981
Annual Tax Amount $8,034
Tax Year 2023
Lot Size 1,655 Sqft
Acres 0.04
Property Description
Nestled in the highly coveted community of The Wharf in Reston, 11148 Glade Drive presents an exceptional 3-level townhome that provides a resort-like waterfront living experience. Upon entering, you'll be greeted by an airy and contemporary floor plan featuring beautiful wood ceilings, hardwood floors, and picturesque views. Boasting 4 bedrooms, 2.5 bathrooms, and a 2-car garage, this home is a true gem.
The kitchen features quartz countertops, stainless steel appliances, white cabinets, and a marble backsplash. The flexible living and dining areas are perfect for entertaining, offering mesmerizing waterfront views and direct access to the deck. Enjoy the cozy ambiance of a wood-burning fireplace on chilly winter nights. The wraparound deck is an ideal spot for unwinding while enjoying the serene melodies of the fountains.
The second level features three bedrooms with vaulted ceilings, a hall bathroom, and convenient laundry room. Your guests will love the lagoon views from their bedroom.
Ascend to the roomy third level, where the owner's suite awaits with striking vaulted ceilings, an upgraded bathroom, and three closets! Begin each day by stepping onto your private balcony that offers views of the lagoon and fountains.
Experience the unique charm of this home, where ample outdoor space invites both entertaining and relaxation, creating a vacation-like retreat. Jump right into the lagoon from your deck for swimming, paddleboarding, fishing, and even ice skating.
Ideally situated in close proximity to Lake Audubon, Walker Nature Center, South Lakes Village Center with its shops and restaurants, and the Wiehle-Reston Metro, this home is also surrounded by the array of Reston Association amenities. Enjoy access to pools, tennis courts, and extensive nature trails, fully immersing yourself in Reston's vibrant "Live, Work, Play" lifestyle!
Location
State VA
County Fairfax
Zoning 372
Interior
Hot Water Electric
Heating Heat Pump(s)
Cooling Central A/C
Flooring Wood
Fireplaces Number 1
Fireplaces Type Mantel(s), Wood
Fireplace Y
Heat Source Electric
Laundry Upper Floor
Exterior
Exterior Feature Balconies- Multiple, Wrap Around
Parking Features Garage Door Opener
Garage Spaces 2.0
Amenities Available Baseball Field, Basketball Courts, Bike Trail, Boat Ramp, Common Grounds, Golf Course Membership Available, Jog/Walk Path, Lake, Library, Picnic Area, Pool - Outdoor, Pool - Indoor, Soccer Field, Tennis Courts, Tot Lots/Playground, Volleyball Courts
Water Access Y
Water Access Desc Canoe/Kayak,Fishing Allowed
View Pond, Water
Roof Type Architectural Shingle
Accessibility None
Porch Balconies- Multiple, Wrap Around
Total Parking Spaces 2
Garage Y
Building
Story 3
Foundation Slab
Sewer Public Sewer
Water Public
Architectural Style Contemporary
Level or Stories 3
Additional Building Above Grade, Below Grade
Structure Type 9'+ Ceilings,Vaulted Ceilings,Wood Ceilings
New Construction N
Schools
Elementary Schools Sunrise Valley
Middle Schools Hughes
High Schools South Lakes
School District Fairfax County Public Schools
Others
HOA Fee Include Common Area Maintenance,Insurance,Reserve Funds,Snow Removal,Trash,Management,Pool(s)
Senior Community No
Tax ID 0273 14 0017
Ownership Fee Simple
SqFt Source Assessor
Special Listing Condition Standard
Read Less Info
Want to know what your home might be worth? Contact us for a FREE valuation!

Our team is ready to help you sell your home for the highest possible price ASAP

Bought with Suzanne T Parisi • Century 21 Redwood Realty
"My job is to find and attract mastery-based agents to the office, protect the culture, and make sure everyone is happy! "






