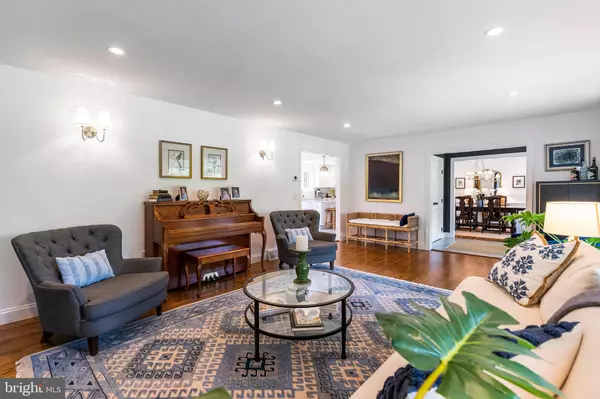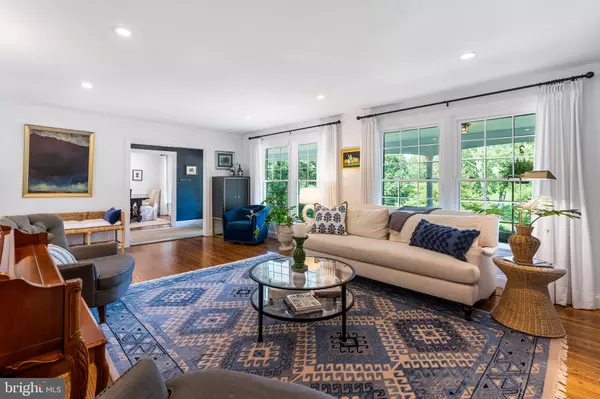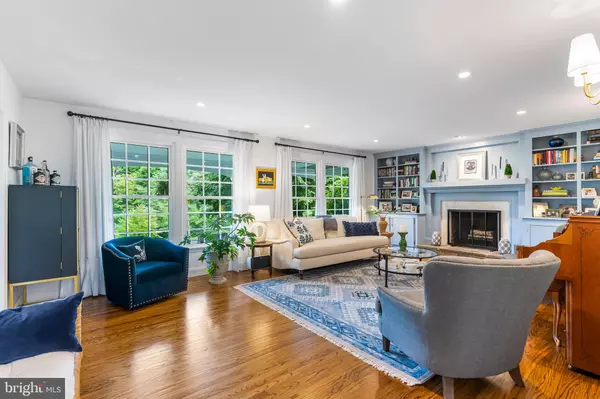$1,201,000
$985,000
21.9%For more information regarding the value of a property, please contact us for a free consultation.
4 Beds
4 Baths
3,745 SqFt
SOLD DATE : 02/15/2024
Key Details
Sold Price $1,201,000
Property Type Single Family Home
Sub Type Detached
Listing Status Sold
Purchase Type For Sale
Square Footage 3,745 sqft
Price per Sqft $320
Subdivision None Available
MLS Listing ID PACT2050836
Sold Date 02/15/24
Style Ranch/Rambler
Bedrooms 4
Full Baths 3
Half Baths 1
HOA Y/N N
Abv Grd Liv Area 2,745
Originating Board BRIGHT
Year Built 1960
Annual Tax Amount $8,307
Tax Year 2023
Lot Size 0.534 Acres
Acres 0.53
Lot Dimensions 0.00 x 0.00
Property Description
West Chester Borough living at its finest. Welcome home to 620 N High Street where character and charm abound. While effortlessly exuding timeliness elegance, this warm and inviting home also provides modern convenience and has been lovingly updated throughout. Combining prime location, exquisite detailing and thoughtfully designed spaces, this residence offers an unparalleled lifestyle opportunity. All you have to do is simply move in and enjoy. And if location is everything, then you have found a winner here. You are only blocks from all the borough has to offer including multiple picturesque parks, cultural events, coffee shops, charming boutiques and culinary experiences, not to mention the West Chester Country Club and multiple other local golf and recreation areas. Additionally, from this location in town you have quick and easy access to numerous major commuting routes and peaceful retreats like Stroud Nature Preserve and the Brandywine Creek. While the setting of this property is sure to captivate you, the home itself offers equally incredible living. Step inside to discover a seamless fusion of classic and modern design. The interior boasts spacious rooms, stunning hardwood flooring, and detailed moldings that reflect the craftsmanship you will find throughout this single family, 4 Bedroom, 3.5 bath home. You cannot help but feel a sense of openness, peace, and tranquility as you explore this expansive and well-appointed living space, perfect for entertaining or simply relaxing with friends and family. The heart of this home is the eat in kitchen that is fully equipped with stainless steel appliances, quarts countertops, and plenty of cabinet space for all your cooking needs. Truly an entertainer's delight, the kitchen is centrally located within the home and opens to the stately living room and dining rooms as well as the comfortable family room where natural light cascades throughout the day. To top it all off, right off the kitchen is an inviting private patio area offering a tranquil escape amidst lush landscaping, perfect for al fresco dining or as a wonderful entertainment and gathering space for enjoying both late summer BBQs and time around the firepit on those crisp fall evenings that are right around the corner. While outside you will enjoy this backyard oasis with plenty of green space for gardening and both kids, and pets, to run and play. And to further highlight the outdoors, the front yard provides well-manicured additional room to run along with a serene front porch perfect for enjoying morning cups of coffee, reading a good book, or simply unwinding after a long day and watching the world go by. Back inside and down the hall, the bedroom area is highlighted by the luxurious master suite featuring ample closet space and a spa-like en suite bathroom with dual vanities and masterful tile work. The other three bedrooms share a well-appointed full bathroom. One bedroom is currently set up as a home office, but can also provide the perfect setting for a music room, art studio, crafting area or other creative space. But it doesn't stop there, off the kitchen, you will find the steps to the perfectly designed finished basement that offers so much flexibility and additional living space. There is a full bath right next to the home gym for a quick shower after a workout. There is also a murphy bed which allows you to turn the entire basement into a luxury and private guest space in minutes. You also have ample storage and direct interior access to the two car garage that features the wiring needed for your EV charging station. Throughout this home you will see the love and care that has been put into the home by its current owners. There are simply too many upgrades to list, but quality improvements like a modern geothermal heating and cooling system are par for the course here at 620 N High Street. You simply cannot ask for a better place to call home. Welcome and enjoy!
Location
State PA
County Chester
Area West Chester Boro (10301)
Zoning R10
Rooms
Basement Full, Fully Finished, Garage Access, Heated, Improved, Interior Access, Outside Entrance, Walkout Level, Workshop
Main Level Bedrooms 4
Interior
Hot Water Electric
Heating Forced Air
Cooling Central A/C
Fireplaces Number 1
Fireplace Y
Heat Source Natural Gas
Exterior
Parking Features Additional Storage Area, Basement Garage, Built In, Garage - Side Entry, Garage Door Opener, Inside Access, Underground
Garage Spaces 2.0
Fence Decorative
Water Access N
Roof Type Pitched,Shingle
Accessibility None
Attached Garage 2
Total Parking Spaces 2
Garage Y
Building
Story 1
Foundation Block
Sewer Public Sewer
Water Public
Architectural Style Ranch/Rambler
Level or Stories 1
Additional Building Above Grade, Below Grade
New Construction N
Schools
Elementary Schools Hillsdale
Middle Schools E.N. Peirce
High Schools B. Reed Henderson
School District West Chester Area
Others
Senior Community No
Tax ID 01-04 -0066
Ownership Fee Simple
SqFt Source Assessor
Acceptable Financing Cash, FHA, VA
Listing Terms Cash, FHA, VA
Financing Cash,FHA,VA
Special Listing Condition Standard
Read Less Info
Want to know what your home might be worth? Contact us for a FREE valuation!

Our team is ready to help you sell your home for the highest possible price ASAP

Bought with Non Member • Non Subscribing Office
"My job is to find and attract mastery-based agents to the office, protect the culture, and make sure everyone is happy! "






