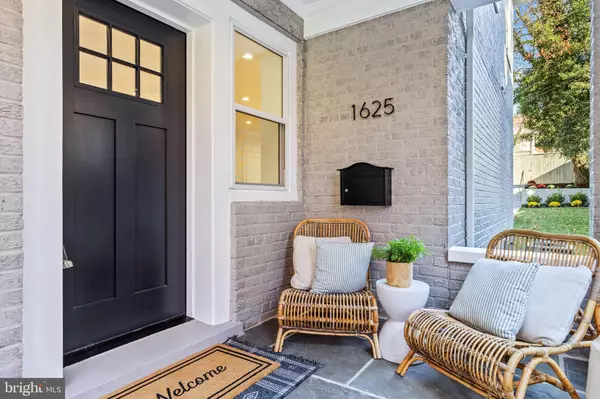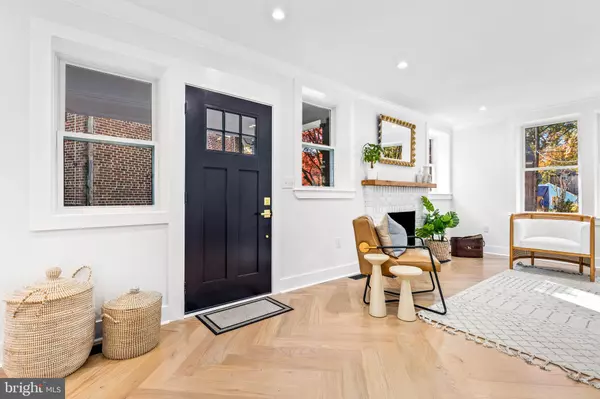$1,575,000
$1,547,500
1.8%For more information regarding the value of a property, please contact us for a free consultation.
5 Beds
5 Baths
3,576 SqFt
SOLD DATE : 02/15/2024
Key Details
Sold Price $1,575,000
Property Type Single Family Home
Sub Type Twin/Semi-Detached
Listing Status Sold
Purchase Type For Sale
Square Footage 3,576 sqft
Price per Sqft $440
Subdivision Crestwood
MLS Listing ID DCDC2121642
Sold Date 02/15/24
Style Other
Bedrooms 5
Full Baths 4
Half Baths 1
HOA Y/N N
Abv Grd Liv Area 2,679
Originating Board BRIGHT
Year Built 1928
Tax Year 2023
Lot Size 4,780 Sqft
Acres 0.11
Property Description
Step into a world of refined elegance with this stunningly renovated home by Dogwood Restoration, situated on a quiet cul-de-sac adjacent to Rock Creek Park. As you enter, the home unfolds with a display of thoughtful craftsmanship and meticulous attention to detail.
The main level radiates a warm and welcoming ambiance, highlighted by the rich herringbone wood floors and the soft glow of recessed LED lighting. The living area, anchored by a cozy fireplace, offers a perfect spot for relaxation. The kitchen, a true highlight of the home, boasts top-tier Viking appliances, sophisticated quartz countertops, and a spacious island, leading out to a serene rear deck and yard, ideal for relaxed entertaining or peaceful outdoor moments.
Moving upstairs, the sense of serenity is ever-present. Here, you'll find three bedrooms, each providing a peaceful retreat, complemented by two elegantly appointed bathrooms. The primary bedroom is particularly noteworthy, offering generous space and an en-suite bathroom with a stylish double vanity and glass-enclosed shower.
The journey continues to the third floor, revealing a large bedroom, an additional full bathroom, and a versatile space that could serve as a home office or play area. The lower level adds another dimension of flexibility, featuring a spacious recreation room with a wet bar, an additional full bathroom, and an extra bedroom, perfect for various uses.
Outside, the property features a private, fenced yard and a detached 2-car garage, equipped with a 240V line for an EV charger, seamlessly blending modern conveniences with the home's design.
This home offers more than just its well-crafted features; it's a gateway to a lifestyle that combines the tranquility of nature with the convenience of nearby amenities, including the Fitzgerald Tennis Center and the new Whole Foods at Walter Reed.
Location
State DC
County Washington
Zoning R-1B/SH
Rooms
Basement Fully Finished, Outside Entrance, Interior Access, Windows, Sump Pump
Interior
Interior Features Combination Dining/Living, Combination Kitchen/Dining, Combination Kitchen/Living, Crown Moldings, Dining Area, Floor Plan - Open, Kitchen - Gourmet, Kitchen - Island, Primary Bath(s), Recessed Lighting, Soaking Tub, Upgraded Countertops, Built-Ins, Walk-in Closet(s), Wood Floors
Hot Water Natural Gas
Heating Hot Water
Cooling Central A/C
Flooring Hardwood, Tile/Brick
Fireplaces Number 1
Equipment Oven/Range - Gas, Range Hood, Refrigerator, Stainless Steel Appliances, Washer/Dryer Stacked, Dishwasher, Disposal, Dryer, Washer, Washer - Front Loading, Dryer - Front Loading, Microwave
Fireplace Y
Window Features Double Pane,Double Hung
Appliance Oven/Range - Gas, Range Hood, Refrigerator, Stainless Steel Appliances, Washer/Dryer Stacked, Dishwasher, Disposal, Dryer, Washer, Washer - Front Loading, Dryer - Front Loading, Microwave
Heat Source Other
Laundry Upper Floor
Exterior
Garage Garage Door Opener
Garage Spaces 2.0
Waterfront N
Water Access N
Roof Type Rubber,Architectural Shingle
Accessibility None
Parking Type Detached Garage
Total Parking Spaces 2
Garage Y
Building
Story 4
Foundation Slab
Sewer Public Sewer
Water Public
Architectural Style Other
Level or Stories 4
Additional Building Above Grade, Below Grade
Structure Type Dry Wall
New Construction Y
Schools
School District District Of Columbia Public Schools
Others
Senior Community No
Tax ID 2723/W/0022
Ownership Fee Simple
SqFt Source Assessor
Special Listing Condition Standard
Read Less Info
Want to know what your home might be worth? Contact us for a FREE valuation!

Our team is ready to help you sell your home for the highest possible price ASAP

Bought with Ashley Brudowsky • Real Broker, LLC - McLean

"My job is to find and attract mastery-based agents to the office, protect the culture, and make sure everyone is happy! "






