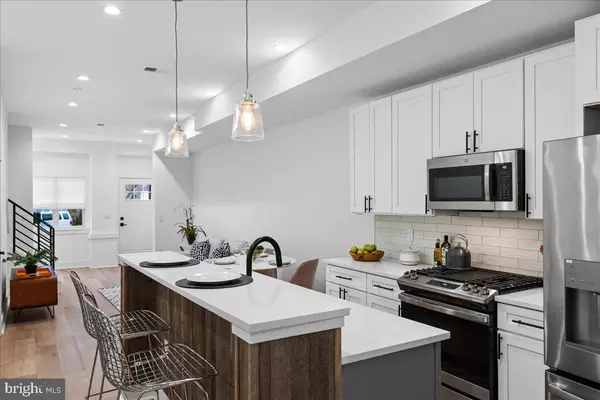$450,000
$449,000
0.2%For more information regarding the value of a property, please contact us for a free consultation.
3 Beds
4 Baths
1,800 SqFt
SOLD DATE : 02/13/2024
Key Details
Sold Price $450,000
Property Type Townhouse
Sub Type Interior Row/Townhouse
Listing Status Sold
Purchase Type For Sale
Square Footage 1,800 sqft
Price per Sqft $250
Subdivision Mt Airy (West)
MLS Listing ID PAPH2307316
Sold Date 02/13/24
Style Straight Thru
Bedrooms 3
Full Baths 3
Half Baths 1
HOA Y/N N
Abv Grd Liv Area 1,800
Originating Board BRIGHT
Year Built 1920
Tax Year 2023
Lot Size 931 Sqft
Acres 0.02
Lot Dimensions 16.00 x 58.00
Property Description
Welcome to 8 W Sharpnack, a newly renovated townhome in the vibrant West Mt Airy neighborhood, brought to you by local builder and developer, Main Street Development. This 3 bedroom, 3.5 bathroom meticulously designed home is move-in ready showcasing a perfect blend of contemporary aesthetics. Upon entering, you'll be welcomed by an inviting open floor plan featuring 9-foot ceilings, white oak engineered hardwood floors, and recessed lighting throughout. The chef's eat-in kitchen boasts GE stainless steel appliances, sleek white shaker cabinetry, contemporary quartz countertops, and a custom-built reclaimed wood island. The first floor includes a versatile bedroom that can also serve as a convenient home office for today's work-from-home lifestyle, accompanied by a full bathroom in the hall. Ascending upstairs, you'll discover two light-filled bedrooms, one with a walkout balcony and the other with an en-suite bathroom. This floor is complete with an additional full bathroom and a laundry hookup for added convenience. The finished lower level offers flexibility for use as an additional bedroom, media room, gym, or office, complemented by a powder room. An unfinished portion provides ample space for your storage needs. Enjoy easy access to transportation, Chestnut Hill, Center City, suburbs, and major highways. Full 10-year property tax abatement.
***Please be advised that this property is located in a geographic area which may result in the buyer being eligible for special loan programs which may provide additional financial assistance to buyers. Up to 10k!
Location
State PA
County Philadelphia
Area 19119 (19119)
Zoning RSA5
Rooms
Basement Fully Finished, Partially Finished
Main Level Bedrooms 1
Interior
Hot Water Natural Gas
Heating Central
Cooling Central A/C
Fireplace N
Heat Source Natural Gas
Laundry Hookup, Upper Floor
Exterior
Water Access N
Accessibility None
Garage N
Building
Story 2
Foundation Slab
Sewer Public Sewer
Water Public
Architectural Style Straight Thru
Level or Stories 2
Additional Building Above Grade, Below Grade
New Construction N
Schools
School District The School District Of Philadelphia
Others
Senior Community No
Tax ID 882935607
Ownership Fee Simple
SqFt Source Assessor
Special Listing Condition Standard
Read Less Info
Want to know what your home might be worth? Contact us for a FREE valuation!

Our team is ready to help you sell your home for the highest possible price ASAP

Bought with Kimberly Joy Graham • KW Empower
"My job is to find and attract mastery-based agents to the office, protect the culture, and make sure everyone is happy! "






