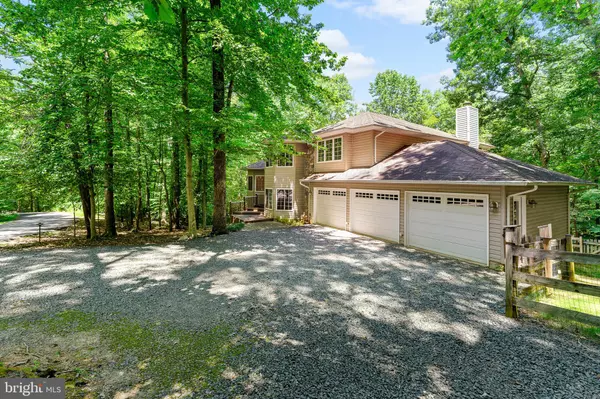$905,000
$948,000
4.5%For more information regarding the value of a property, please contact us for a free consultation.
5 Beds
4 Baths
4,855 SqFt
SOLD DATE : 02/12/2024
Key Details
Sold Price $905,000
Property Type Single Family Home
Sub Type Detached
Listing Status Sold
Purchase Type For Sale
Square Footage 4,855 sqft
Price per Sqft $186
Subdivision Occoquan Oaks
MLS Listing ID VAPW2054544
Sold Date 02/12/24
Style Transitional
Bedrooms 5
Full Baths 3
Half Baths 1
HOA Fees $75/ann
HOA Y/N Y
Abv Grd Liv Area 3,208
Originating Board BRIGHT
Year Built 2003
Annual Tax Amount $10,194
Tax Year 2023
Lot Size 2.345 Acres
Acres 2.35
Property Description
TALK ABOUT A PRICE IMPROVEMENT--NOW PRICED BELOW TAX ASSESSED VALUE! SELLERS WANT YOUR CONTRACT--THE ABSOLUTE BEST FINANCING OFFERING IS AVAILABLE FOR THIS GORGEOUS HOME: SELLERS WILL PAY FOR A 2-1 BUYDOWN ON YOUR MORTGAGE OR PROVIDE $20,000 TOWARDS YOUR CLOSING COSTS! THIS BEAUTY IS THE TOTAL PACKAGE, SENSATIONAL FINANCING INCENTIVES, IMPROVED LIST PRICE, IMPECCABLE CONDITION, DREAM LOCATION.....IT'S ALL HERE! YOU'LL ENJOY SO MANY UPDATES AND UPGRADES, A HUGE 3-CAR GARAGE, INCREDIBLE ROOM SIZES, A GENERAC WHOLE-HOUSE BACK-UP GENERATOR THAT WILL ACTIVATE AS SOON AS A POWER INTERRUPTION OCCURS AND YOU'LL BE ABLE TO CONTINUE YOUR DAILY ACTIVITIES AND ENJOY THIS INCOMPARABLE 2.35 ACRES OF PRIVACY.....WHICH IS CLOSE TO EVERY AMENITY! THIS SENSATIONAL CUSTOM-BUILT 5 BEDROOM, 3.5 BATH, TRANSITIONAL BEAUTY FEATURES APPROXIMATELY 5,000 SQ. FT. OF LUXURY LIVING SPACE! THIS BEAUTY HAS BEEN EXTENSIVELY REMODELED WITH MAJOR STRUCTURAL ENHANCEMENTS TO INCLUDE REMOVAL OF WALLS ON THE MAIN LEVEL, THE KITCHEN WAS TOTALLY REMODELED WITH TOP-OF-LINE CABINETRY AND APPLIANCES (GAGGANEAU, WOLF, DACOR), A RELAXING SCREENED PORCH (NO BUGS ALLOWED HERE!) FOR THOSE COOL SUMMER EVENINGS, THE 3 FIREPLACES WERE TRANSFORMED TO FEATURE STACKED STONE FACADES (2 WOOD-BURNING AND 1 PROPANE), AND NEW HARDWOOD FLOORING WAS INSTALLED IN KEY AREAS. THE LIST OF UPDATES AND UPGRADES IS ENDLESS! THE LOCATION IS A COMMUTER'S DREAM--JUST OFF THE PRINCE WILLIAM PARKWAY, AND SO CLOSE TO ANY AND ALL AREA AMENITIES! YOU'LL LOVE SPENDING THE HOLIDAYS IN YOUR WONDERFUL NEW HOME! PLAN TO VISIT TODAY, I GUARANTEE YOU'LL NEVER WANT TO LEAVE!
Location
State VA
County Prince William
Zoning A1
Rooms
Basement Connecting Stairway, Fully Finished, Rear Entrance, Walkout Level
Interior
Interior Features Attic/House Fan, Carpet, Ceiling Fan(s), Family Room Off Kitchen, Floor Plan - Open, Formal/Separate Dining Room, Kitchen - Eat-In, Kitchen - Gourmet, Kitchen - Island, Primary Bath(s), Recessed Lighting, Skylight(s), Soaking Tub, Upgraded Countertops, Walk-in Closet(s), Wood Floors
Hot Water Electric
Heating Heat Pump(s)
Cooling Central A/C
Flooring Carpet, Ceramic Tile, Hardwood
Fireplaces Number 3
Fireplaces Type Gas/Propane, Wood, Stone
Equipment Built-In Microwave, Cooktop, Dishwasher, Disposal, Dryer, Dryer - Front Loading, Exhaust Fan, Icemaker, Oven - Double, Oven - Self Cleaning, Oven - Wall, Refrigerator, Six Burner Stove, Stainless Steel Appliances, Washer - Front Loading, Water Heater
Fireplace Y
Window Features Bay/Bow,Double Hung
Appliance Built-In Microwave, Cooktop, Dishwasher, Disposal, Dryer, Dryer - Front Loading, Exhaust Fan, Icemaker, Oven - Double, Oven - Self Cleaning, Oven - Wall, Refrigerator, Six Burner Stove, Stainless Steel Appliances, Washer - Front Loading, Water Heater
Heat Source Electric
Laundry Main Floor
Exterior
Exterior Feature Screened, Porch(es)
Parking Features Garage - Front Entry, Garage Door Opener
Garage Spaces 3.0
Utilities Available Cable TV Available, Multiple Phone Lines, Propane
Water Access N
View Trees/Woods
Roof Type Asphalt
Accessibility None
Porch Screened, Porch(es)
Attached Garage 3
Total Parking Spaces 3
Garage Y
Building
Lot Description Backs to Trees, Cul-de-sac
Story 3
Foundation Block
Sewer Gravity Sept Fld
Water Well
Architectural Style Transitional
Level or Stories 3
Additional Building Above Grade, Below Grade
Structure Type Cathedral Ceilings,Dry Wall,Vaulted Ceilings
New Construction N
Schools
Elementary Schools Signal Hill
Middle Schools Parkside
High Schools Osbourn Park
School District Prince William County Public Schools
Others
HOA Fee Include Common Area Maintenance,Management,Reserve Funds
Senior Community No
Tax ID 8094-42-5789
Ownership Fee Simple
SqFt Source Assessor
Security Features Main Entrance Lock,Surveillance Sys
Acceptable Financing Cash, Conventional, VA
Horse Property N
Listing Terms Cash, Conventional, VA
Financing Cash,Conventional,VA
Special Listing Condition Standard
Read Less Info
Want to know what your home might be worth? Contact us for a FREE valuation!

Our team is ready to help you sell your home for the highest possible price ASAP

Bought with Ekaterina Mikhaylova • Compass
"My job is to find and attract mastery-based agents to the office, protect the culture, and make sure everyone is happy! "






