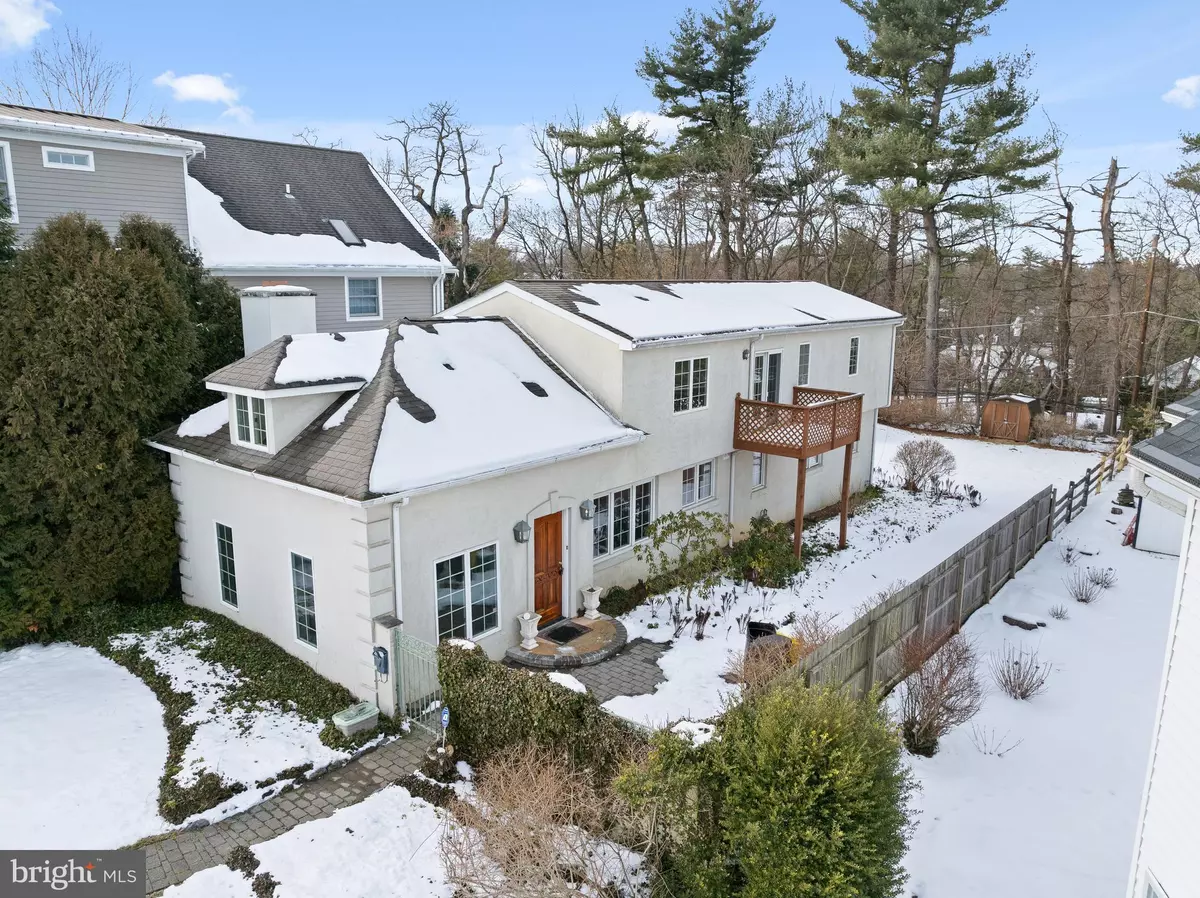$752,500
$695,000
8.3%For more information regarding the value of a property, please contact us for a free consultation.
3 Beds
3 Baths
2,328 SqFt
SOLD DATE : 02/09/2024
Key Details
Sold Price $752,500
Property Type Single Family Home
Sub Type Detached
Listing Status Sold
Purchase Type For Sale
Square Footage 2,328 sqft
Price per Sqft $323
Subdivision None Available
MLS Listing ID PAMC2093276
Sold Date 02/09/24
Style Colonial
Bedrooms 3
Full Baths 2
Half Baths 1
HOA Y/N N
Abv Grd Liv Area 2,328
Originating Board BRIGHT
Year Built 1963
Annual Tax Amount $8,269
Tax Year 2022
Lot Size 9,935 Sqft
Acres 0.23
Lot Dimensions 50.00 x 0.00
Property Description
Nestled on a quiet cul-de-sac in a sought after neighborhood of Gladwyne and walking distance to its charming village, including new grocery store, post office, library, etc. 1155 Maplecrest Circle is a home that blends tranquil living with convenience. A gated patio leads into a living room graced with a wood-burning fireplace and a vaulted ceiling with windows, creating an expansive feeling of space and light. This flows into a dining area, and further to a kitchen adorned with granite countertops, white cabinets, a gas range, built-in microwave, and stainless refrigerator, featuring a door to the side yard. Behind the kitchen lies a family room with access to a laundry room. The first floor also includes a powder room and a den/home office or 4th bedroom. Upstairs, the primary bedroom comes with a private bathroom, with large whirlpool tub and skylight, and a loft overlooking the family room, complete with French doors. Two additional bedrooms share a hall bathroom, and a Juliet balcony adds charm to the 2nd-floor landing. The lower level offers an unfinished basement providing abundant storage. The rear grounds are fenced, expansive and perfect for recreational activities. This home is wired for an alarm system, offers driveway parking and is conveniently located with easy access to award-winning Lower Merion schools and major transportation routes, ensuring a smooth and short commute to Center City.
Location
State PA
County Montgomery
Area Lower Merion Twp (10640)
Zoning RESIDENTIAL
Rooms
Other Rooms Living Room, Dining Room, Primary Bedroom, Bedroom 2, Kitchen, Laundry, Office, Bathroom 3, Primary Bathroom, Full Bath, Half Bath
Basement Unfinished
Interior
Interior Features Dining Area, Kitchen - Galley, Soaking Tub
Hot Water Electric
Heating Forced Air
Cooling Central A/C
Fireplaces Number 1
Fireplaces Type Wood
Equipment Built-In Microwave, Built-In Range, Dryer, Refrigerator, Washer
Fireplace Y
Appliance Built-In Microwave, Built-In Range, Dryer, Refrigerator, Washer
Heat Source Natural Gas
Exterior
Garage Spaces 2.0
Water Access N
Accessibility None
Total Parking Spaces 2
Garage N
Building
Story 2
Foundation Concrete Perimeter
Sewer Public Sewer
Water Public
Architectural Style Colonial
Level or Stories 2
Additional Building Above Grade, Below Grade
New Construction N
Schools
School District Lower Merion
Others
Senior Community No
Tax ID 40-00-35060-009
Ownership Fee Simple
SqFt Source Assessor
Special Listing Condition Standard
Read Less Info
Want to know what your home might be worth? Contact us for a FREE valuation!

Our team is ready to help you sell your home for the highest possible price ASAP

Bought with Lavinia Smerconish • Compass RE
"My job is to find and attract mastery-based agents to the office, protect the culture, and make sure everyone is happy! "






