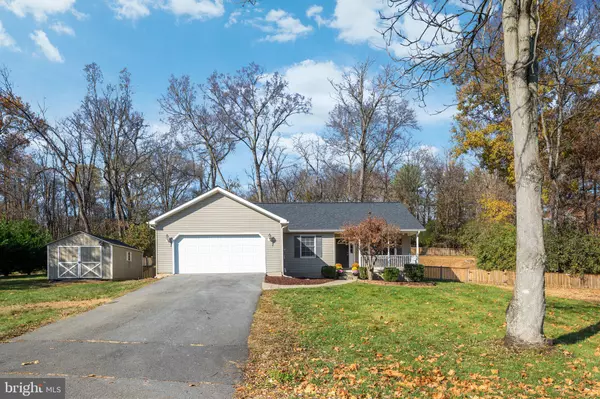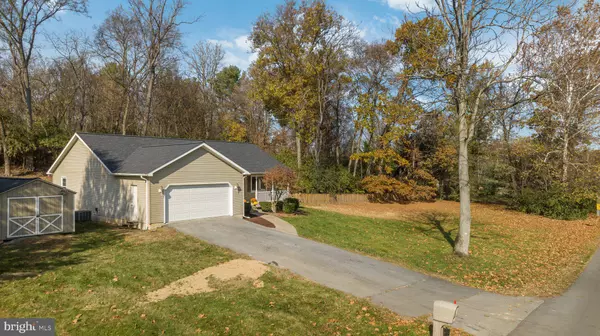$309,000
$309,000
For more information regarding the value of a property, please contact us for a free consultation.
3 Beds
2 Baths
1,377 SqFt
SOLD DATE : 01/31/2024
Key Details
Sold Price $309,000
Property Type Single Family Home
Sub Type Detached
Listing Status Sold
Purchase Type For Sale
Square Footage 1,377 sqft
Price per Sqft $224
Subdivision Bentwood Estates
MLS Listing ID WVBE2023658
Sold Date 01/31/24
Style Ranch/Rambler
Bedrooms 3
Full Baths 2
HOA Fees $25/ann
HOA Y/N Y
Abv Grd Liv Area 1,377
Originating Board BRIGHT
Year Built 1996
Annual Tax Amount $2,755
Tax Year 2022
Lot Size 1.000 Acres
Acres 1.0
Property Description
Price Reduced! Located on a peaceful street in Inwood, this charming 3-bedroom, 2-bath home is a rare find on an acre is guaranteed not to last long. The property is located with easy access to Highway 81, making your daily commute a breeze. Recent upgrades include a brand-new roof, (with a transferrable warranty) new carpeting, and fresh paint. The well-maintained exterior, covered porch, and convenient attached garage combine to create an inviting curb appeal. Inside, the open living areas are filled with natural light. The kitchen, seamlessly connected to the dining room, stands out as a highlight, ideal for family gatherings and meals. The three bedrooms offer ample space, and the large fenced backyard with a deck is ideal for outdoor relaxation. You'll find generous storage in the attic, oversized garage, and storage shed. Don't miss the chance to make this your forever home; schedule a showing today.
Location
State WV
County Berkeley
Zoning 101
Rooms
Other Rooms Living Room, Dining Room, Primary Bedroom, Bedroom 2, Bedroom 3, Kitchen, Bathroom 2, Primary Bathroom
Main Level Bedrooms 3
Interior
Interior Features Carpet
Hot Water Electric
Heating Heat Pump(s)
Cooling Central A/C, Ceiling Fan(s)
Flooring Laminate Plank, Carpet
Equipment Dishwasher, Refrigerator, Stove
Fireplace N
Appliance Dishwasher, Refrigerator, Stove
Heat Source Electric
Laundry Main Floor
Exterior
Exterior Feature Deck(s), Porch(es)
Parking Features Garage - Front Entry, Garage Door Opener
Garage Spaces 2.0
Amenities Available Common Grounds
Water Access N
Accessibility None
Porch Deck(s), Porch(es)
Attached Garage 2
Total Parking Spaces 2
Garage Y
Building
Story 1
Foundation Crawl Space
Sewer Public Sewer
Water Public
Architectural Style Ranch/Rambler
Level or Stories 1
Additional Building Above Grade, Below Grade
New Construction N
Schools
Elementary Schools Gerrardstown
Middle Schools Mountain Ridge
High Schools Musselman
School District Berkeley County Schools
Others
HOA Fee Include Common Area Maintenance,Snow Removal
Senior Community No
Tax ID 07 5005300320000
Ownership Fee Simple
SqFt Source Assessor
Special Listing Condition Standard
Read Less Info
Want to know what your home might be worth? Contact us for a FREE valuation!

Our team is ready to help you sell your home for the highest possible price ASAP

Bought with Ned S Stock • Berkshire Hathaway HomeServices PenFed Realty

"My job is to find and attract mastery-based agents to the office, protect the culture, and make sure everyone is happy! "






