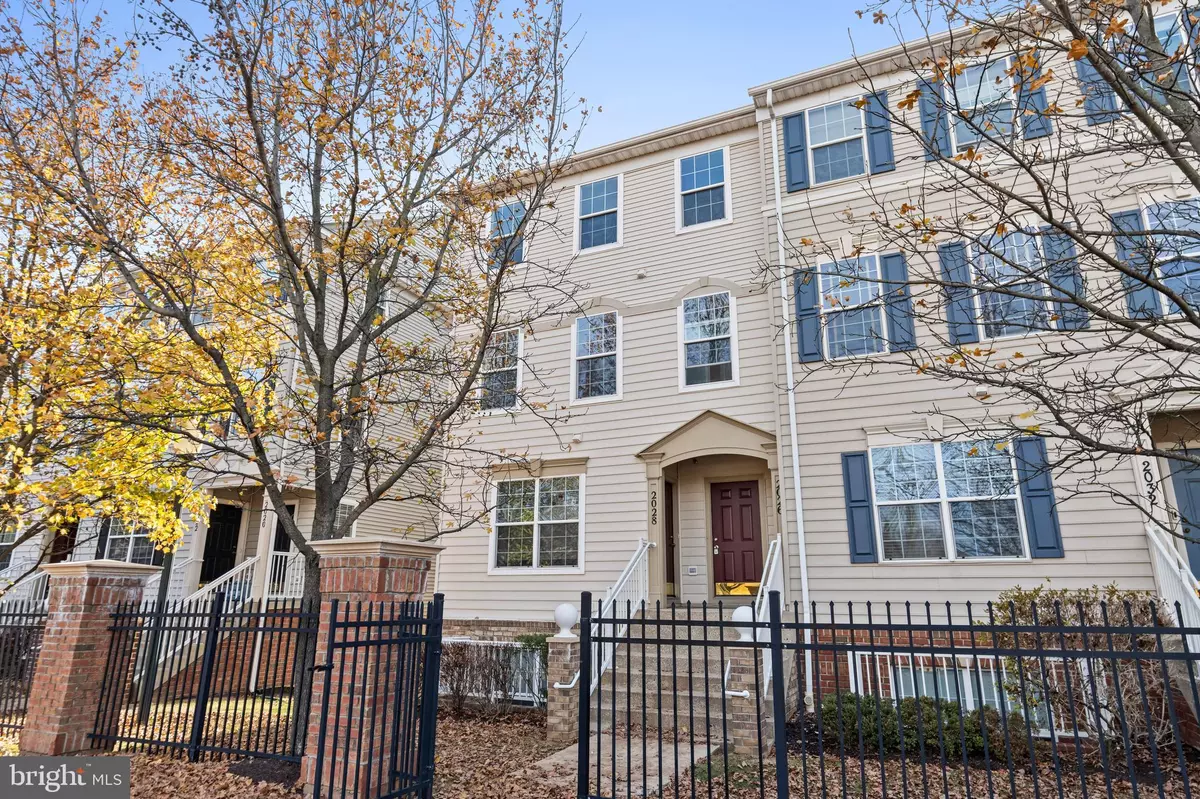$478,000
$479,900
0.4%For more information regarding the value of a property, please contact us for a free consultation.
3 Beds
3 Baths
1,730 SqFt
SOLD DATE : 01/23/2024
Key Details
Sold Price $478,000
Property Type Condo
Sub Type Condo/Co-op
Listing Status Sold
Purchase Type For Sale
Square Footage 1,730 sqft
Price per Sqft $276
Subdivision Hearthstone Village
MLS Listing ID MDMC2115450
Sold Date 01/23/24
Style Colonial
Bedrooms 3
Full Baths 2
Half Baths 1
Condo Fees $330/mo
HOA Y/N N
Abv Grd Liv Area 1,730
Originating Board BRIGHT
Year Built 2002
Annual Tax Amount $5,251
Tax Year 2023
Property Description
Carefree living in this updated, 1,730sf, end unit townhome style condo with a private garage located close in to DC only 3 blocks from metro! Offering freshly painted 3 bedrooms, 2.5 baths, a spacious living room and dining room with gleaming wood floor, new LVP flooring and new carpet. The kitchen sparkles with abundant new Quartz countertops, fresh white cabinets and all new stainless steel appliances! The kitchen overlooks a balcony & a breakfast bar next to a large room that can be a the dining room and/or a family room. A back wall that has sliding glass door and 3 large windows to light up the room! The large living room could be used as a living room/dining room combo or one large living room. The space here offers many possibilities! This level has a half bath too. Upstairs, are 3 large, vaulted ceilinged bedrooms including a posh primary suite with a 2 person heart shaped, jacuzzi jetted tub and a separate shower. You'll love having the laundry room on this level too. Restaurants, shopping, parks and recreation all nearby!
Location
State MD
County Montgomery
Zoning PD18
Rooms
Basement Garage Access
Interior
Interior Features Carpet, Floor Plan - Open, Breakfast Area, Ceiling Fan(s), Combination Dining/Living, Combination Kitchen/Dining, Combination Kitchen/Living, Dining Area, Kitchen - Gourmet, Primary Bath(s), Walk-in Closet(s), Soaking Tub, Wood Floors
Hot Water Natural Gas
Heating Forced Air
Cooling Central A/C
Fireplace N
Heat Source Natural Gas
Exterior
Parking Features Garage - Rear Entry, Inside Access
Garage Spaces 1.0
Amenities Available None
Water Access N
Accessibility None
Attached Garage 1
Total Parking Spaces 1
Garage Y
Building
Story 3
Foundation Concrete Perimeter
Sewer Public Sewer
Water Public
Architectural Style Colonial
Level or Stories 3
Additional Building Above Grade, Below Grade
New Construction N
Schools
School District Montgomery County Public Schools
Others
Pets Allowed Y
HOA Fee Include Management,Snow Removal,Trash,Common Area Maintenance
Senior Community No
Tax ID 161303371622
Ownership Condominium
Special Listing Condition Standard
Pets Allowed No Pet Restrictions
Read Less Info
Want to know what your home might be worth? Contact us for a FREE valuation!

Our team is ready to help you sell your home for the highest possible price ASAP

Bought with Evelyn Walker • Keller Williams Preferred Properties

"My job is to find and attract mastery-based agents to the office, protect the culture, and make sure everyone is happy! "






