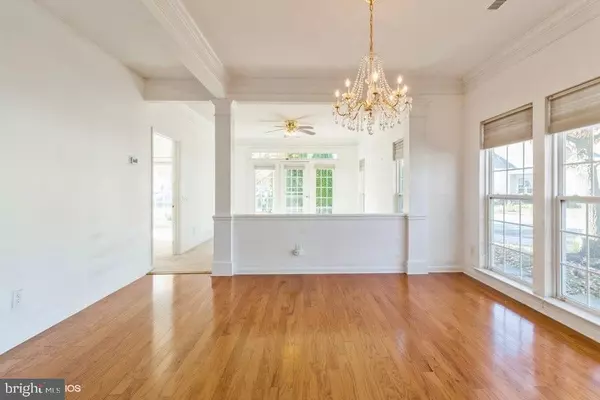$370,000
$375,000
1.3%For more information regarding the value of a property, please contact us for a free consultation.
3 Beds
3 Baths
1,900 SqFt
SOLD DATE : 01/12/2024
Key Details
Sold Price $370,000
Property Type Townhouse
Sub Type End of Row/Townhouse
Listing Status Sold
Purchase Type For Sale
Square Footage 1,900 sqft
Price per Sqft $194
Subdivision Traditions At Jester
MLS Listing ID DENC2052724
Sold Date 01/12/24
Style Contemporary
Bedrooms 3
Full Baths 3
HOA Fees $200/mo
HOA Y/N Y
Abv Grd Liv Area 1,900
Originating Board BRIGHT
Year Built 2005
Annual Tax Amount $2,286
Tax Year 2022
Lot Size 5,663 Sqft
Acres 0.13
Lot Dimensions 0.00 x 0.00
Property Description
Welcome home! This beautiful property is nestled in the well maintained community of "Traditions at Jester Crossing". This, 3 bedroom/3 full bath, 2 story home provides for both, 1 and/or 2 story living.
The interior of this home has a unique floor plan that provides ample space for privacy as well as a variety of other uses. The bright eat-in kitchen, family room, and dining areas create a spacious and inviting atmosphere, perfect for entertaining or simply enjoying relaxing times. The loft area is a bonus space!
If you're someone who enjoys outdoor living, you'll love the tranquil patio that leads from the main living areas. It's a great spot to relax and unwind, or just enjoy nature. Additionally, the single-car garage is open and spacious, offering convenience and additional storage options.
As part of the community, you'll have access to a beautiful community center. It features a party room for hosting gatherings, a relaxing area to unwind, and exercise equipment/room if that's your thing.
Overall, this home offers a comfortable and stylish lifestyle within a beautiful 55+ community. Make your appointment today!
Location
State DE
County New Castle
Area Newark/Glasgow (30905)
Zoning ST
Rooms
Other Rooms Living Room, Dining Room, Bedroom 2, Bedroom 3, Kitchen, Foyer, Loft, Bathroom 1
Main Level Bedrooms 2
Interior
Interior Features Carpet, Ceiling Fan(s), Crown Moldings, Dining Area, Entry Level Bedroom, Formal/Separate Dining Room, Kitchen - Eat-In, Pantry, Tub Shower, Stall Shower, Walk-in Closet(s), Wood Floors
Hot Water Natural Gas
Heating Forced Air
Cooling Central A/C
Equipment Built-In Microwave, Dishwasher, Oven/Range - Gas, Refrigerator
Fireplace N
Appliance Built-In Microwave, Dishwasher, Oven/Range - Gas, Refrigerator
Heat Source Natural Gas
Laundry Main Floor, Hookup
Exterior
Parking Features Garage - Side Entry, Garage Door Opener, Other
Garage Spaces 1.0
Utilities Available Cable TV Available, Electric Available, Natural Gas Available, Sewer Available, Phone
Water Access N
Roof Type Shingle
Accessibility 2+ Access Exits
Attached Garage 1
Total Parking Spaces 1
Garage Y
Building
Story 2
Foundation Permanent, Slab
Sewer Public Sewer
Water Public
Architectural Style Contemporary
Level or Stories 2
Additional Building Above Grade, Below Grade
New Construction N
Schools
School District Colonial
Others
Senior Community Yes
Age Restriction 55
Tax ID 11-039.10-119
Ownership Fee Simple
SqFt Source Assessor
Special Listing Condition Standard
Read Less Info
Want to know what your home might be worth? Contact us for a FREE valuation!

Our team is ready to help you sell your home for the highest possible price ASAP

Bought with David J Taylor • RE/MAX Elite
"My job is to find and attract mastery-based agents to the office, protect the culture, and make sure everyone is happy! "






