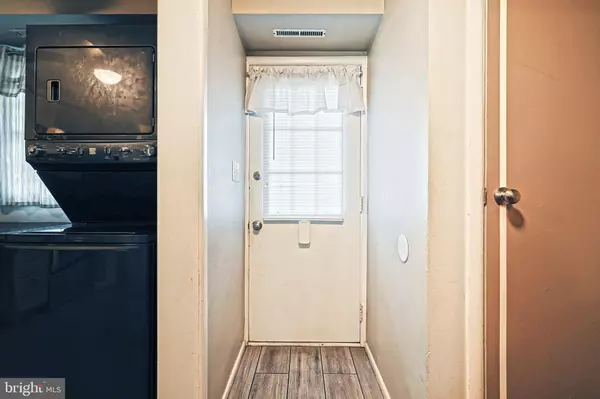$124,900
$124,900
For more information regarding the value of a property, please contact us for a free consultation.
2 Beds
1 Bath
1,024 SqFt
SOLD DATE : 01/12/2024
Key Details
Sold Price $124,900
Property Type Condo
Sub Type Condo/Co-op
Listing Status Sold
Purchase Type For Sale
Square Footage 1,024 sqft
Price per Sqft $121
Subdivision Colony Park
MLS Listing ID PAYK2052660
Sold Date 01/12/24
Style Other
Bedrooms 2
Full Baths 1
Condo Fees $190/mo
HOA Y/N N
Abv Grd Liv Area 1,024
Originating Board BRIGHT
Year Built 1972
Annual Tax Amount $3,248
Tax Year 2022
Property Description
🏡 Chic 2 Bed, 1 Bath Condo with Pool Access - Prime Location near I-83 & RT30!
Welcome to your new home! Discover comfort, convenience, and style in this beautifully maintained 2-bedroom, 1-bathroom condo, perfectly situated for an effortless lifestyle. Conveniently located near I-83 and RT30, this residence offers seamless access to transportation, shopping, and entertainment.
This cozy condo is designed for modern living, with two well-appointed bedrooms and a stylishly updated bathroom and kitchen.
Dive into relaxation with exclusive access to the community's inground pool. Perfect for unwinding after a long day or entertaining friends and family on sunny weekends. Although, I would wait until the warm weather comes back around. Condo fees include water, sewer, trash, and more.
Location
State PA
County York
Area York City (15201)
Zoning RESIDENTIAL
Rooms
Other Rooms Living Room, Dining Room, Bedroom 2, Kitchen, Bedroom 1, Bathroom 1
Interior
Interior Features Carpet, Ceiling Fan(s), Combination Dining/Living, Floor Plan - Traditional
Hot Water Electric
Heating Heat Pump(s)
Cooling Central A/C
Flooring Carpet, Ceramic Tile
Equipment Built-In Microwave, Dishwasher, Oven/Range - Electric, Refrigerator, Washer/Dryer Stacked
Furnishings No
Fireplace N
Window Features Insulated
Appliance Built-In Microwave, Dishwasher, Oven/Range - Electric, Refrigerator, Washer/Dryer Stacked
Heat Source Electric
Laundry Main Floor
Exterior
Parking On Site 1
Fence Privacy
Utilities Available Cable TV
Amenities Available Pool - Outdoor
Water Access N
Roof Type Asphalt
Street Surface Black Top
Accessibility Level Entry - Main
Garage N
Building
Story 2
Foundation Slab
Sewer Public Sewer
Water Public
Architectural Style Other
Level or Stories 2
Additional Building Above Grade, Below Grade
Structure Type Dry Wall
New Construction N
Schools
Middle Schools Hannah Penn
High Schools William Penn
School District York City
Others
Pets Allowed Y
HOA Fee Include Lawn Care Front,Lawn Care Rear,Lawn Care Side,Lawn Maintenance,Pool(s),Snow Removal,Common Area Maintenance,Water,Sewer,Trash,Ext Bldg Maint,Insurance
Senior Community No
Tax ID 14-626-16-0018-00-C0049
Ownership Fee Simple
SqFt Source Assessor
Acceptable Financing Cash, Conventional
Horse Property N
Listing Terms Cash, Conventional
Financing Cash,Conventional
Special Listing Condition Standard
Pets Allowed Size/Weight Restriction, Number Limit, Breed Restrictions
Read Less Info
Want to know what your home might be worth? Contact us for a FREE valuation!

Our team is ready to help you sell your home for the highest possible price ASAP

Bought with Terri L Harmon • RE/MAX Patriots

"My job is to find and attract mastery-based agents to the office, protect the culture, and make sure everyone is happy! "






