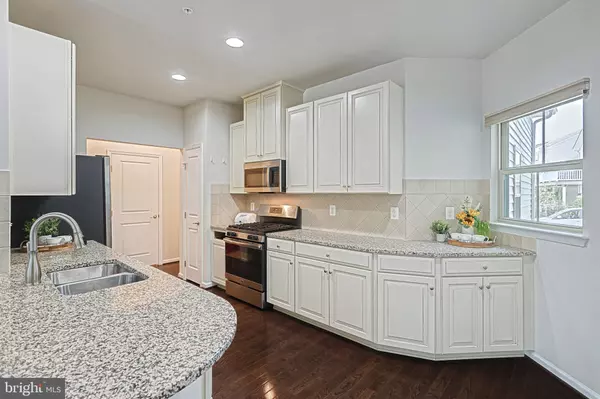$325,000
$330,000
1.5%For more information regarding the value of a property, please contact us for a free consultation.
4 Beds
4 Baths
2,647 SqFt
SOLD DATE : 01/05/2024
Key Details
Sold Price $325,000
Property Type Townhouse
Sub Type Interior Row/Townhouse
Listing Status Sold
Purchase Type For Sale
Square Footage 2,647 sqft
Price per Sqft $122
Subdivision Regents Glen Villas
MLS Listing ID PAYK2044534
Sold Date 01/05/24
Style Villa
Bedrooms 4
Full Baths 3
Half Baths 1
HOA Fees $163/qua
HOA Y/N Y
Abv Grd Liv Area 1,783
Originating Board BRIGHT
Year Built 2017
Annual Tax Amount $7,962
Tax Year 2022
Property Description
Move right into this stunning luxury villa style condo in desirable Regents Glen, a gated golf course community with unparalleled amenities & location just seconds to shopping, entertainment, schools, colleges, medical campuses, major arteries & more! Foyer entry reveals an elegant open layout with hardwood floors extending throughout the main level, featuring granite, tile & Stainless steel Kitchen with breakfast bar, convenient powder & laundry rooms, & huge living-dining combo with tall windows, recessed lighting opening to the awesome composite deck. Delightful first floor primary suite boasts soaring tray ceiling, walk-in closet & tile bath with extended double vanity & fantastic double shower with built-in bench seat. Two gracious bedrooms & full bath upstairs provide hospitality for family and guests. The full finished basement offers rec room area with egress, theater area with built-in surround sound, full bath & 4th bedroom. Maintenance free exterior enjoys a beautiful setting & expansive common area just steps away from York Co. Heritage Rail Trail access & a full complement of community amenities, including walking paths, bocce ball courts, clubhouse, dining options & membership options for the pool & 18-hole golf course. Upgrade your lifestyle today!
Location
State PA
County York
Area Spring Garden Twp (15248)
Zoning RESIDENTIAL
Rooms
Other Rooms Living Room, Dining Room, Primary Bedroom, Bedroom 2, Bedroom 3, Bedroom 4, Kitchen, Great Room, Laundry, Bathroom 2, Bathroom 3, Primary Bathroom, Half Bath
Basement Poured Concrete, Interior Access, Heated, Sump Pump
Main Level Bedrooms 1
Interior
Interior Features Ceiling Fan(s), Crown Moldings, Entry Level Bedroom, Stall Shower, Wood Floors, Attic, Carpet, Combination Dining/Living, Floor Plan - Open, Kitchen - Galley, Pantry, Primary Bath(s), Recessed Lighting, Sound System, Tub Shower, Upgraded Countertops, Walk-in Closet(s), Window Treatments, Other
Hot Water Tankless, Natural Gas
Heating Forced Air
Cooling Central A/C
Flooring Hardwood, Carpet, Ceramic Tile
Equipment Stainless Steel Appliances, Dishwasher, Built-In Microwave, Oven - Single, Oven/Range - Gas, Refrigerator
Furnishings No
Fireplace N
Window Features Energy Efficient,Insulated,Screens
Appliance Stainless Steel Appliances, Dishwasher, Built-In Microwave, Oven - Single, Oven/Range - Gas, Refrigerator
Heat Source Natural Gas
Laundry Main Floor, Hookup
Exterior
Parking Features Garage - Front Entry, Additional Storage Area, Garage Door Opener
Garage Spaces 4.0
Utilities Available Cable TV, Phone Available
Amenities Available Club House, Common Grounds, Gated Community, Golf Course Membership Available, Pool - Outdoor, Pool Mem Avail, Other, Golf Course, Jog/Walk Path
Water Access N
Roof Type Architectural Shingle
Street Surface Black Top
Accessibility Other
Road Frontage Private, HOA
Attached Garage 2
Total Parking Spaces 4
Garage Y
Building
Lot Description Backs - Open Common Area, PUD
Story 2
Foundation Passive Radon Mitigation, Permanent
Sewer Public Sewer
Water Public
Architectural Style Villa
Level or Stories 2
Additional Building Above Grade, Below Grade
Structure Type 9'+ Ceilings,Dry Wall,Tray Ceilings
New Construction N
Schools
School District York Suburban
Others
Pets Allowed Y
HOA Fee Include Common Area Maintenance,Lawn Maintenance,Pool(s),Recreation Facility,Road Maintenance,Security Gate,Snow Removal
Senior Community No
Tax ID 48-000-34-0082-00-PC005
Ownership Fee Simple
SqFt Source Assessor
Security Features Security Gate
Acceptable Financing Cash, Conventional, FHA, VA
Horse Property N
Listing Terms Cash, Conventional, FHA, VA
Financing Cash,Conventional,FHA,VA
Special Listing Condition Standard
Pets Allowed Cats OK, Dogs OK, Number Limit
Read Less Info
Want to know what your home might be worth? Contact us for a FREE valuation!

Our team is ready to help you sell your home for the highest possible price ASAP

Bought with Jessica Lyn Okronley • Berkshire Hathaway HomeServices Homesale Realty
"My job is to find and attract mastery-based agents to the office, protect the culture, and make sure everyone is happy! "






