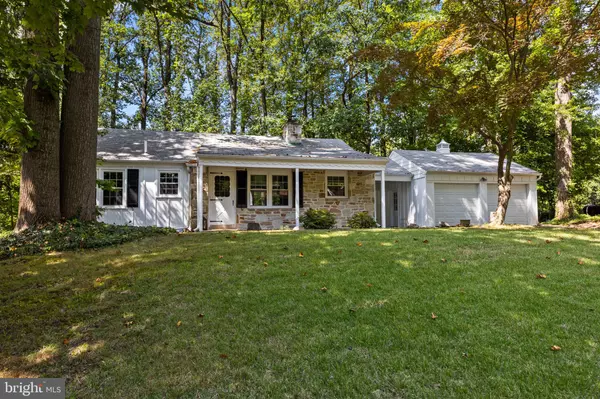$400,000
$425,000
5.9%For more information regarding the value of a property, please contact us for a free consultation.
4 Beds
2 Baths
2,214 SqFt
SOLD DATE : 12/12/2023
Key Details
Sold Price $400,000
Property Type Single Family Home
Sub Type Detached
Listing Status Sold
Purchase Type For Sale
Square Footage 2,214 sqft
Price per Sqft $180
Subdivision Neshaminy Woods
MLS Listing ID PABU2056816
Sold Date 12/12/23
Style Ranch/Rambler
Bedrooms 4
Full Baths 2
HOA Y/N N
Abv Grd Liv Area 2,214
Originating Board BRIGHT
Year Built 1956
Annual Tax Amount $5,395
Tax Year 2023
Lot Size 0.344 Acres
Acres 0.34
Lot Dimensions 100.00 x 150.00
Property Description
Welcome to 2528 Arrowhead Drive in the Neshaminy Woods section of Feasterville-Trevose. This home feels like you are living in the Poconos right here in lower bucks county! Entertain below the trees on an oversized back patio with loads of privacy. This home also features a two car garage and a covered breezeway to the home. Before entering the front door you are greeted with a cover patio perfect for rainy summer nights. When entering the home you will notice the upgraded windows throughout, beautiful refinished original hardwood floors, a wood burning fireplace and an extra large window overlooking the beautiful backyard trees. The well maintained kitchen features separate oven and stove cooking, lots of cabinet space, and breakfast bar seating. The first floor is complete with an updated bathroom with double sinks and oversized tub/shower combo. The main level bedrooms feature original hardwood floors, updated windows, and double door closets. Down the stairs to the second level living you will find laminating floor throughout, a wood burning fireplace, and a small wet bar area. The lower level bathroom is well maintained with double sinks, and shower/tub combo. This floor is complete with 2 additional bedrooms. This home is conveniently located close to I-95, Rt 1 and PA Turnpike.
Location
State PA
County Bucks
Area Lower Southampton Twp (10121)
Zoning R2
Rooms
Main Level Bedrooms 4
Interior
Hot Water Electric
Heating Baseboard - Hot Water
Cooling Other
Fireplaces Number 1
Fireplace Y
Heat Source Oil
Exterior
Garage Garage - Front Entry, Garage Door Opener, Additional Storage Area
Garage Spaces 2.0
Waterfront N
Water Access N
Accessibility Other
Parking Type Detached Garage
Total Parking Spaces 2
Garage Y
Building
Story 2
Foundation Other
Sewer Public Sewer
Water Public
Architectural Style Ranch/Rambler
Level or Stories 2
Additional Building Above Grade, Below Grade
New Construction N
Schools
School District Neshaminy
Others
Senior Community No
Tax ID 21-033-107
Ownership Fee Simple
SqFt Source Assessor
Special Listing Condition Standard
Read Less Info
Want to know what your home might be worth? Contact us for a FREE valuation!

Our team is ready to help you sell your home for the highest possible price ASAP

Bought with Mary Cairns • Keller Williams Real Estate-Langhorne

"My job is to find and attract mastery-based agents to the office, protect the culture, and make sure everyone is happy! "






