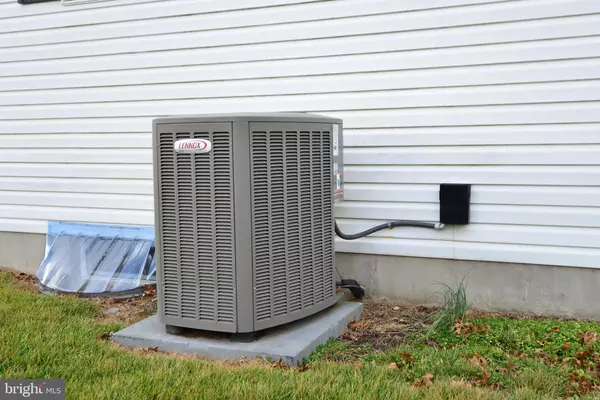$330,000
$339,900
2.9%For more information regarding the value of a property, please contact us for a free consultation.
3 Beds
2 Baths
1,752 SqFt
SOLD DATE : 12/18/2023
Key Details
Sold Price $330,000
Property Type Single Family Home
Sub Type Detached
Listing Status Sold
Purchase Type For Sale
Square Footage 1,752 sqft
Price per Sqft $188
Subdivision Quail Ridge
MLS Listing ID NJCB2010662
Sold Date 12/18/23
Style Ranch/Rambler
Bedrooms 3
Full Baths 2
HOA Y/N Y
Abv Grd Liv Area 1,752
Originating Board BRIGHT
Year Built 2003
Annual Tax Amount $7,143
Tax Year 2022
Lot Size 0.500 Acres
Acres 0.5
Lot Dimensions 0.00 x 0.00
Property Description
Buyer's financing fell through! Seller has a passing septic cert, water test completed, buyer had a passing termite inspection....this one can settle quickly! Beautiful and large ranch style home in desirable area of Upper Deerfield. Close to shopping and Cumberland Regional High School. Very nice open floor plan in excellent condition. Main bedroom and bath plus two other bedrooms and another full bath. Large, high basement waiting to be finished. One of only 3 ranch style homes in the Quail Ridge development. There is a Home Owners Association to regulate structural modifications of dwelling, but there does not appear to be a HOA fee associated with this. Schedule your tour soon!
Location
State NJ
County Cumberland
Area Upper Deerfield Twp (20613)
Zoning R2
Rooms
Other Rooms Living Room, Dining Room, Kitchen, Laundry
Basement Full, Unfinished
Main Level Bedrooms 3
Interior
Interior Features Carpet, Combination Kitchen/Living, Floor Plan - Open, Soaking Tub, Stall Shower, Tub Shower, Upgraded Countertops
Hot Water Natural Gas
Heating Forced Air
Cooling Central A/C, Ceiling Fan(s)
Flooring Carpet, Vinyl
Equipment Dishwasher, Dryer, Microwave, Oven/Range - Electric, Refrigerator, Washer, Water Heater
Furnishings No
Fireplace N
Appliance Dishwasher, Dryer, Microwave, Oven/Range - Electric, Refrigerator, Washer, Water Heater
Heat Source Natural Gas
Laundry Main Floor
Exterior
Exterior Feature Porch(es)
Parking Features Garage - Front Entry, Garage Door Opener
Garage Spaces 6.0
Utilities Available Cable TV Available, Electric Available, Natural Gas Available, Phone Available
Water Access N
Roof Type Asphalt
Street Surface Black Top
Accessibility None
Porch Porch(es)
Road Frontage Boro/Township
Attached Garage 2
Total Parking Spaces 6
Garage Y
Building
Story 1
Foundation Block
Sewer On Site Septic
Water Well
Architectural Style Ranch/Rambler
Level or Stories 1
Additional Building Above Grade, Below Grade
New Construction N
Schools
Elementary Schools Charles F Seabrook School
Middle Schools Woodruff School
High Schools Cumberland Regional
School District Upper Deerfield Township Public Schools
Others
Senior Community No
Tax ID 13-01103-00007
Ownership Fee Simple
SqFt Source Assessor
Acceptable Financing Conventional, Cash, FHA, VA
Listing Terms Conventional, Cash, FHA, VA
Financing Conventional,Cash,FHA,VA
Special Listing Condition Standard
Read Less Info
Want to know what your home might be worth? Contact us for a FREE valuation!

Our team is ready to help you sell your home for the highest possible price ASAP

Bought with Jeff Giuliani • Exit Homestead Realty Professi

"My job is to find and attract mastery-based agents to the office, protect the culture, and make sure everyone is happy! "






