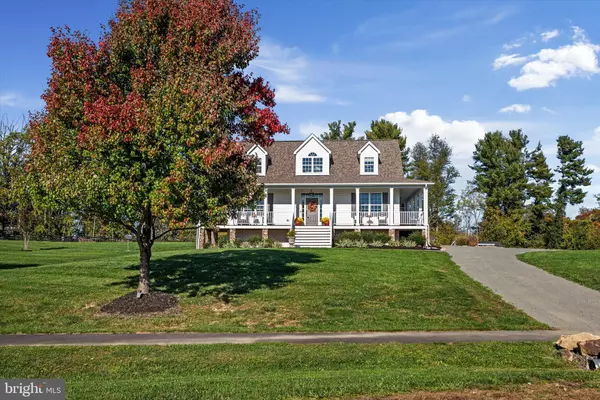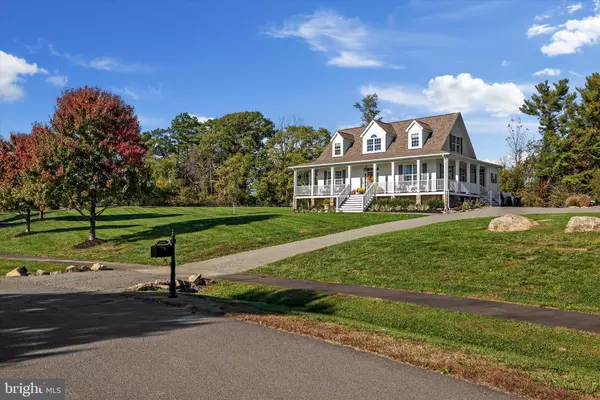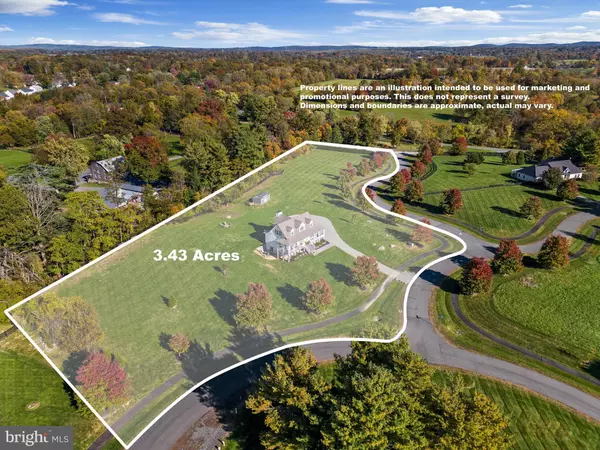$1,200,000
$1,199,999
For more information regarding the value of a property, please contact us for a free consultation.
3 Beds
4 Baths
3,109 SqFt
SOLD DATE : 12/18/2023
Key Details
Sold Price $1,200,000
Property Type Single Family Home
Sub Type Detached
Listing Status Sold
Purchase Type For Sale
Square Footage 3,109 sqft
Price per Sqft $385
Subdivision Appleton Farm Estates
MLS Listing ID VALO2059904
Sold Date 12/18/23
Style Cape Cod
Bedrooms 3
Full Baths 3
Half Baths 1
HOA Fees $58/ann
HOA Y/N Y
Abv Grd Liv Area 2,009
Originating Board BRIGHT
Year Built 2017
Annual Tax Amount $7,513
Tax Year 2023
Lot Size 3.430 Acres
Acres 3.43
Property Description
A must see with mountain views and stunning sunsets, this like new, Cape Cod home is nestled on 3.43 manageable Middleburg acres. Located just minutes & west of the Town of Middleburg, this home provides the perfect blend of town convenience and country charm. Step inside the welcoming foyer and make your way to the cozy living area with wood burning fireplace, vaulted ceiling, open and well-appointed bright kitchen /dining area and access to deck & mudroom/ laundry area. Also on the MAIN level is the primary bedroom with stunning new ensuite bathroom and walk in closet. Upstairs there are two more bedrooms with new carpet and a full, updated bathroom. The recently completed lower level with stone accent wall offers plenty of room with an additional full bath, enclosed office space, wine room, exterior patio nook and plenty of storage. Once back outside take in the views from the front porch or stone enclosed nook or enjoy entertaining on your deck or sitting around the backyard fire pit. Large 22x12 shed/barn. Numerous improvements and updates to this well cared for home. Move in Ready! Rt 50 access.
Location
State VA
County Loudoun
Zoning CR1
Rooms
Other Rooms Living Room, Dining Room, Primary Bedroom, Bedroom 2, Bedroom 3, Kitchen, Game Room, Family Room, 2nd Stry Fam Ovrlk, Laundry, Other, Office, Utility Room, Bathroom 2, Bathroom 3, Primary Bathroom, Half Bath
Basement Daylight, Partial, Fully Finished, Poured Concrete, Walkout Level, Windows, Outside Entrance
Main Level Bedrooms 1
Interior
Interior Features Ceiling Fan(s), Carpet, Family Room Off Kitchen, Kitchen - Island, Kitchen - Gourmet, Recessed Lighting, Soaking Tub, Stall Shower, Upgraded Countertops, Walk-in Closet(s), Window Treatments, Wood Floors, Wine Storage, Entry Level Bedroom, Dining Area
Hot Water Electric
Heating Heat Pump(s), Zoned
Cooling Ceiling Fan(s), Central A/C, Ductless/Mini-Split, Heat Pump(s), Zoned
Flooring Hardwood, Carpet
Fireplaces Number 1
Fireplaces Type Mantel(s), Wood
Equipment Dishwasher, Dryer, Icemaker, Oven/Range - Gas, Refrigerator, Stainless Steel Appliances, Washer
Fireplace Y
Window Features Double Pane
Appliance Dishwasher, Dryer, Icemaker, Oven/Range - Gas, Refrigerator, Stainless Steel Appliances, Washer
Heat Source Electric
Laundry Main Floor
Exterior
Exterior Feature Deck(s), Patio(s), Porch(es), Wrap Around
Fence Board, Rear
Utilities Available Under Ground
Water Access N
View Courtyard, Mountain, Panoramic, Pasture, Scenic Vista
Roof Type Architectural Shingle
Accessibility None
Porch Deck(s), Patio(s), Porch(es), Wrap Around
Garage N
Building
Lot Description Adjoins - Open Space, Landscaping, Cleared, Front Yard, Rear Yard, SideYard(s)
Story 3
Foundation Concrete Perimeter
Sewer Septic < # of BR
Water Well
Architectural Style Cape Cod
Level or Stories 3
Additional Building Above Grade, Below Grade
Structure Type 9'+ Ceilings,2 Story Ceilings,Cathedral Ceilings
New Construction N
Schools
School District Loudoun County Public Schools
Others
Senior Community No
Tax ID 621190305000
Ownership Fee Simple
SqFt Source Assessor
Acceptable Financing Assumption, Cash, Conventional, FHA, VA
Listing Terms Assumption, Cash, Conventional, FHA, VA
Financing Assumption,Cash,Conventional,FHA,VA
Special Listing Condition Standard
Read Less Info
Want to know what your home might be worth? Contact us for a FREE valuation!

Our team is ready to help you sell your home for the highest possible price ASAP

Bought with Holly Graham • Realty ONE Group Old Towne

"My job is to find and attract mastery-based agents to the office, protect the culture, and make sure everyone is happy! "






