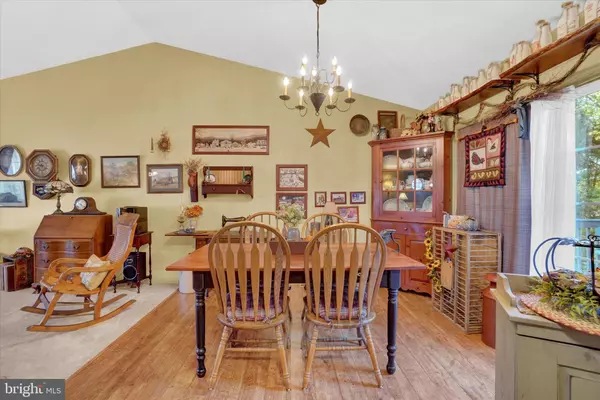$279,750
$289,750
3.5%For more information regarding the value of a property, please contact us for a free consultation.
3 Beds
2 Baths
1,604 SqFt
SOLD DATE : 12/18/2023
Key Details
Sold Price $279,750
Property Type Single Family Home
Sub Type Detached
Listing Status Sold
Purchase Type For Sale
Square Footage 1,604 sqft
Price per Sqft $174
Subdivision Highland Manor
MLS Listing ID PAYK2050236
Sold Date 12/18/23
Style Split Foyer
Bedrooms 3
Full Baths 2
HOA Fees $10/ann
HOA Y/N Y
Abv Grd Liv Area 1,604
Originating Board BRIGHT
Year Built 2001
Annual Tax Amount $4,082
Tax Year 2022
Lot Size 0.295 Acres
Acres 0.3
Lot Dimensions 68x116x100x109
Property Description
Ready to move into! You can stop looking after you see this 3 bedroom, 2 bath charming split foyer on a cul-de-sac street. Convenient location to UPMC hospital, Route 30, shopping, restaurants and more! The owners will miss the semi-private back yard with firepit and watching the deer roam among the trees in the winter. The open floor plan will pull you towards the family room as you enter the front door. The family room features Berber carpet and a gas log fireplace and is open to the game room with 2 closets and access to the full bath. The game room also features sliding doors to the concrete patio and lovely yard. Continue upstairs to the main living area featuring vaulted ceiling in the living room, dining area and kitchen. There is new carpet in the living room and hall, and beautiful laminate wood floors in the kitchen and dining area. All appliances are included, including a 5-burner gas stove. Off the dining area is a trex deck overlooking the semi-private yard with mature trees and plenty of landscaping. The full bath on this level features a skylight and separate door to the primary bedroom. Other features include a hall pantry closet, gas heat, central air, oversized garage with door to the rear yard, Bear shed with metal roof, vegetable garden, and new main roof 2019. One year home warranty included. Agents please read agent remarks.
Location
State PA
County York
Area Manchester Twp (15236)
Zoning RESIDENTIAL
Rooms
Other Rooms Living Room, Primary Bedroom, Bedroom 2, Bedroom 3, Kitchen, Game Room, Family Room, Foyer, Breakfast Room, Laundry, Full Bath
Interior
Interior Features Carpet, Ceiling Fan(s), Combination Kitchen/Dining, Floor Plan - Open, Kitchen - Country, Pantry, Skylight(s), Tub Shower, Window Treatments
Hot Water Natural Gas
Cooling Central A/C, Ceiling Fan(s), Programmable Thermostat
Flooring Carpet, Laminate Plank, Vinyl
Fireplaces Number 1
Fireplaces Type Corner, Gas/Propane, Mantel(s)
Equipment Built-In Microwave, Dishwasher, Dryer, Freezer, Humidifier, Oven/Range - Gas, Refrigerator, Stainless Steel Appliances, Washer, Water Heater
Fireplace Y
Window Features Insulated,Low-E,Screens,Skylights
Appliance Built-In Microwave, Dishwasher, Dryer, Freezer, Humidifier, Oven/Range - Gas, Refrigerator, Stainless Steel Appliances, Washer, Water Heater
Heat Source Natural Gas
Laundry Lower Floor
Exterior
Exterior Feature Deck(s), Patio(s), Porch(es)
Parking Features Garage - Front Entry, Garage Door Opener, Inside Access, Oversized
Garage Spaces 5.0
Utilities Available Cable TV Available, Electric Available, Natural Gas Available, Phone Available, Sewer Available, Water Available
Amenities Available Common Grounds
Water Access N
View Garden/Lawn, Trees/Woods
Roof Type Asphalt,Shingle
Street Surface Paved
Accessibility 2+ Access Exits, Doors - Swing In
Porch Deck(s), Patio(s), Porch(es)
Road Frontage Boro/Township
Attached Garage 1
Total Parking Spaces 5
Garage Y
Building
Lot Description Backs to Trees, Front Yard, Interior, Landscaping, Level, Rear Yard, Road Frontage, SideYard(s), Vegetation Planting
Story 2
Foundation Block
Sewer Public Sewer
Water Public
Architectural Style Split Foyer
Level or Stories 2
Additional Building Above Grade, Below Grade
Structure Type Vaulted Ceilings,Cathedral Ceilings,Dry Wall
New Construction N
Schools
Elementary Schools Roundtown
Middle Schools Central York
High Schools Central York
School District Central York
Others
HOA Fee Include Common Area Maintenance
Senior Community No
Tax ID 36-000-34-0003-00-00000
Ownership Fee Simple
SqFt Source Assessor
Security Features Carbon Monoxide Detector(s),Smoke Detector
Acceptable Financing Cash, Conventional, FHA, VA
Listing Terms Cash, Conventional, FHA, VA
Financing Cash,Conventional,FHA,VA
Special Listing Condition Standard
Read Less Info
Want to know what your home might be worth? Contact us for a FREE valuation!

Our team is ready to help you sell your home for the highest possible price ASAP

Bought with Sherry Lease • House Broker Realty LLC
"My job is to find and attract mastery-based agents to the office, protect the culture, and make sure everyone is happy! "






