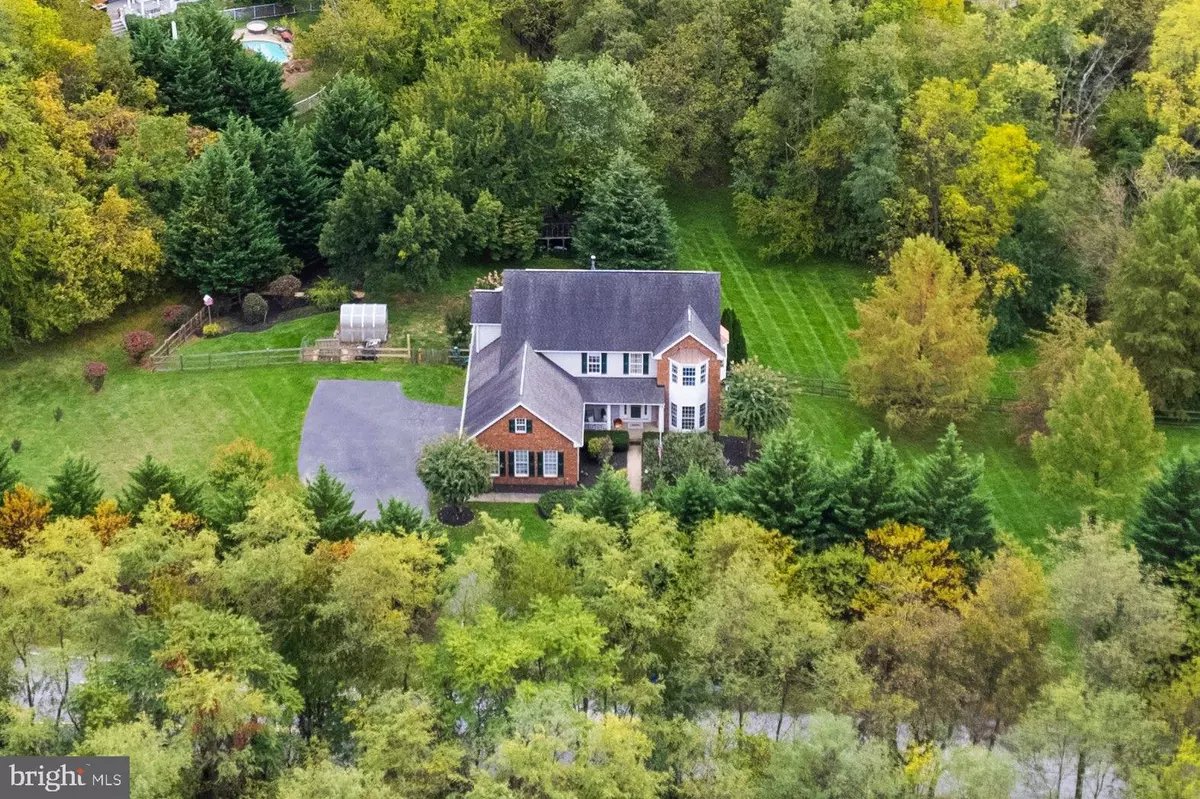$785,000
$799,900
1.9%For more information regarding the value of a property, please contact us for a free consultation.
4 Beds
4 Baths
3,987 SqFt
SOLD DATE : 12/15/2023
Key Details
Sold Price $785,000
Property Type Single Family Home
Sub Type Detached
Listing Status Sold
Purchase Type For Sale
Square Footage 3,987 sqft
Price per Sqft $196
Subdivision Deerfield Estates
MLS Listing ID VALO2059398
Sold Date 12/15/23
Style Colonial
Bedrooms 4
Full Baths 3
Half Baths 1
HOA Fees $50/mo
HOA Y/N Y
Abv Grd Liv Area 2,812
Originating Board BRIGHT
Year Built 2002
Annual Tax Amount $6,611
Tax Year 2023
Lot Size 3.520 Acres
Acres 3.52
Property Description
**YOU CAN'T BEAT THIS!** 4 BEDS | 3.5 BATHS | 3 CAR GARAGE | 3.52 ACRE LOT | UNDER $800,000 IN LOUDOUN COUNTY! MUST SEE! YOUR SERENE COUNTRY OASIS AWAITS!
MAIN LEVEL: As you step inside the home you are greeted by a dramatic two-story foyer. This thoughtfully designed home features a combo living room/dining room with bay windows in each. The spacious kitchen boasts a large island and many UPDATED STAINLESS STEEL APPLIANCES including new dishwasher (2023), newer Stove (2020), and newer refrigerator (2021). Look out over your private 3.5 acre lot from the sunroom with WALL-TO-WALL WINDOWS. Perfect spot for a morning coffee or to wind down after a long day! Cozy gas fireplace in family room. Main level mud room with laundry and garage access to your THREE CAR GARAGE! The main level floorplan flows perfectly!
UPSTAIRS: The Bedroom level features a spacious owners retreat with a dramatic vaulted ceiling and an ADDITIONAL BUMP OUT perfect for reading or relaxing. The en-suite primary bath was updated in 2020 and boasts upgraded tile, a large soaking tub, and glass enclosed shower. But wait until you see the HUGE fully built out primary walk-in closet! It’s a dream! Three additional spacious bedrooms have BRAND NEW CARPET and share a hallway bathroom.
THE LOWER LEVEL: With TONS of natural light, this walk-out basement boasts an unofficial 5th bedroom with french doors and an en-suite full bath. Whether you’re looking to entertain at the basement bar (which conveys to new buyers) or create your own movie room, the possibilities are endless in this basement. Multiple cedar closets and an unfinished utility room provide plenty of options for storage. Make this fully finished blank slate WHATEVER YOU WANT!
OUTDOOR OASIS: over 3.5 acres to use however you wish! Part of the lot has been fenced. Inside the fence you’ll find a large shed and a greenhouse. You’ll also find a Koi Pond ready for water and some fish! Beyond the fence is a stream, and the spacious front and side yards allow for the perfect private retreat.
LOCATION! LOCATION! LOCATION! You can escape the hustle and bustle without feeling lonely as this large lot is private but still part of sought after Deerfield Estates community. Minutes from shopping and dining in downtown Lovettsville! A short drive to Harpers Ferry and Leesburg. Surrounded by all that Loudoun has to offer from hikes and trails to wineries and breweries. Traveling into DC for work? No problem! You’re minutes from the MARC train which takes you right into DC.
Location
State VA
County Loudoun
Zoning AR1
Direction Northwest
Rooms
Other Rooms Living Room, Dining Room, Primary Bedroom, Bedroom 2, Bedroom 3, Bedroom 4, Kitchen, Family Room, Den, Sun/Florida Room, Mud Room, Recreation Room, Utility Room, Primary Bathroom, Full Bath, Half Bath
Basement Full, Fully Finished, Outside Entrance, Walkout Level
Interior
Interior Features Breakfast Area, Carpet, Cedar Closet(s), Ceiling Fan(s), Combination Dining/Living, Combination Kitchen/Dining, Family Room Off Kitchen, Floor Plan - Open, Kitchen - Island, Kitchen - Gourmet, Primary Bath(s), Sprinkler System, Walk-in Closet(s), Wood Floors
Hot Water Propane
Heating Forced Air
Cooling Central A/C
Flooring Carpet, Hardwood
Fireplaces Number 1
Fireplaces Type Gas/Propane
Fireplace Y
Heat Source Propane - Owned
Laundry Main Floor
Exterior
Exterior Feature Deck(s), Porch(es)
Parking Features Garage - Side Entry, Garage Door Opener, Inside Access
Garage Spaces 3.0
Fence Wood
Water Access N
View Creek/Stream, Garden/Lawn, Trees/Woods
Accessibility None
Porch Deck(s), Porch(es)
Attached Garage 3
Total Parking Spaces 3
Garage Y
Building
Lot Description Front Yard, Landscaping, Pond, Private, Rear Yard, Secluded, SideYard(s), Stream/Creek, Trees/Wooded
Story 3
Foundation Slab
Sewer Septic = # of BR
Water Well
Architectural Style Colonial
Level or Stories 3
Additional Building Above Grade, Below Grade
New Construction N
Schools
School District Loudoun County Public Schools
Others
HOA Fee Include Trash,Common Area Maintenance,Snow Removal
Senior Community No
Tax ID 332191016000
Ownership Fee Simple
SqFt Source Assessor
Special Listing Condition Standard
Read Less Info
Want to know what your home might be worth? Contact us for a FREE valuation!

Our team is ready to help you sell your home for the highest possible price ASAP

Bought with Leo Watts • McEnearney Associates, Inc.

"My job is to find and attract mastery-based agents to the office, protect the culture, and make sure everyone is happy! "






