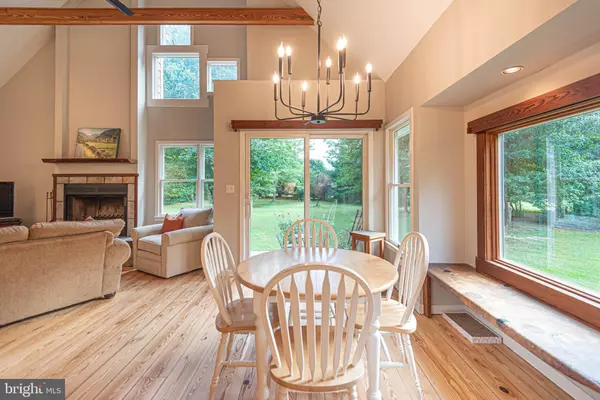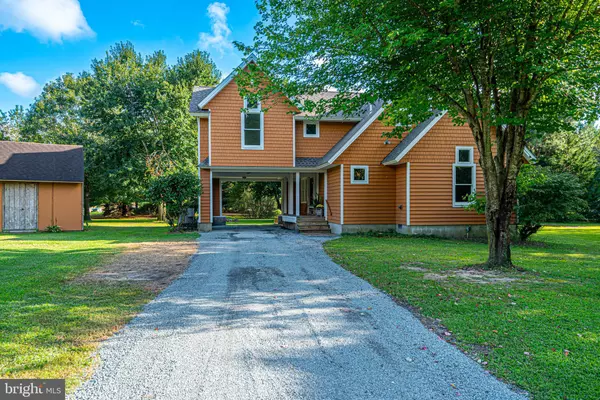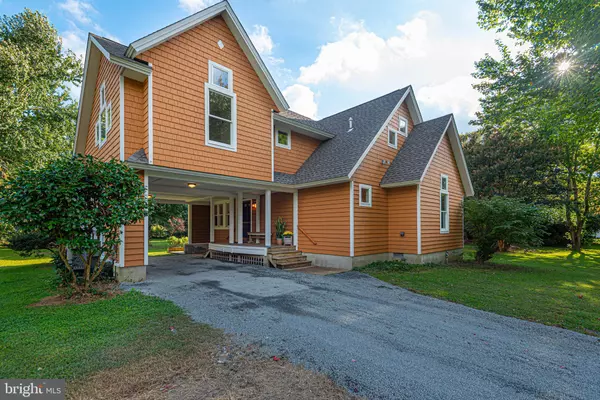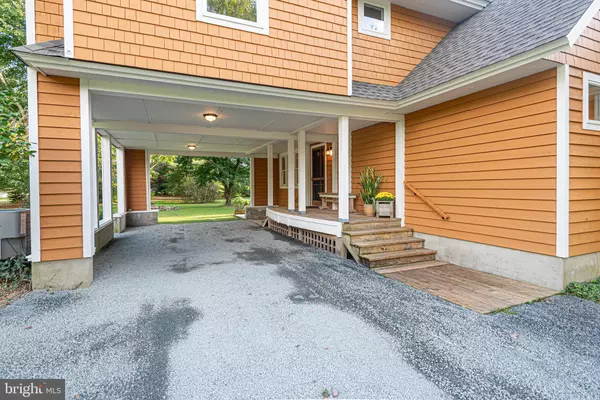$539,750
$539,750
For more information regarding the value of a property, please contact us for a free consultation.
4 Beds
3 Baths
1,814 SqFt
SOLD DATE : 12/15/2023
Key Details
Sold Price $539,750
Property Type Single Family Home
Sub Type Detached
Listing Status Sold
Purchase Type For Sale
Square Footage 1,814 sqft
Price per Sqft $297
Subdivision None Available
MLS Listing ID MDWO2016258
Sold Date 12/15/23
Style Craftsman
Bedrooms 4
Full Baths 3
HOA Y/N N
Abv Grd Liv Area 1,814
Originating Board BRIGHT
Year Built 1997
Annual Tax Amount $2,600
Tax Year 2022
Lot Size 2.120 Acres
Acres 2.12
Lot Dimensions 0.00 x 0.00
Property Description
Introducing a meticulously crafted Craftsman-style masterpiece on a sprawling 2.12-acre estate! This custom-built home embodies timeless elegance and offers the perfect blend of modern amenities and classic charm. Nestled amidst the natural beauty of its generous lot, this residence boasts not one, but two charming outbuildings, perfect for your hobbies, storage, or as a workshop. The possibilities are endless.
As you approach, you'll be greeted by the inviting curb appeal, featuring a beautifully landscaped front yard and a covered car port that exudes warmth and character. Step inside, and you'll be welcomed by an open-concept layout, where the craftsmanship and attention to detail are immediately evident. The captivating open floor plan that seamlessly connects its living spaces. Exposed wooded beams grace the ceilings, adding rustic elegance to the interior. The hardwood floors throughout exude warmth and durability, creating a welcoming ambiance that perfectly complements the home's character. The heart of this home is its gourmet kitchen, complete with custom cabinetry, granite countertops, and top-of-the-line appliances. The spacious living area features a stunning tile natural wood burning fireplace, perfect for cozy gatherings on chilly evenings. The primary bedroom suite is a true retreat, offering tranquility and luxury with an en-suite bathroom that includes a spa-like tile shower. Three additional bedrooms ensure ample space for family and guests. Step outside onto the expansive patio, where you can enjoy your morning coffee while overlooking your vast, private backyard. With over two acres of land at your disposal, you have endless possibilities for gardening, outdoor activities, or simply unwinding in nature's serenity. This Craftsman-style home is a true masterpiece, meticulously designed and built to the highest standards. Its blend of architectural charm and modern convenience, paired with the two outbuildings, make it a truly unique opportunity for those seeking a distinctive and spacious home. Don't miss your chance to call this exquisite property yours – schedule a showing today! Now is the time to Invest In The Beach Lifestyle.
Location
State MD
County Worcester
Area Worcester East Of Rt-113
Zoning A-1
Rooms
Main Level Bedrooms 1
Interior
Interior Features Breakfast Area, Combination Dining/Living, Exposed Beams, Floor Plan - Open, Kitchen - Island, Stove - Wood, Upgraded Countertops, Water Treat System, Wood Floors
Hot Water Propane
Heating Zoned, Heat Pump - Gas BackUp
Cooling Zoned, Heat Pump(s), Central A/C
Flooring Hardwood, Tile/Brick
Fireplaces Number 1
Fireplaces Type Wood
Equipment Dishwasher, Dryer, Exhaust Fan, Refrigerator, Washer, Water Heater
Furnishings No
Fireplace Y
Window Features Double Hung,Insulated,Vinyl Clad
Appliance Dishwasher, Dryer, Exhaust Fan, Refrigerator, Washer, Water Heater
Heat Source Propane - Leased, Electric
Laundry Lower Floor
Exterior
Exterior Feature Patio(s)
Garage Spaces 5.0
Utilities Available Propane
Water Access N
View Trees/Woods
Roof Type Architectural Shingle
Accessibility None
Porch Patio(s)
Total Parking Spaces 5
Garage N
Building
Lot Description Cleared, Front Yard, Partly Wooded, Private, Rear Yard
Story 2
Foundation Crawl Space
Sewer Private Septic Tank
Water Well
Architectural Style Craftsman
Level or Stories 2
Additional Building Above Grade, Below Grade
Structure Type 2 Story Ceilings,Dry Wall
New Construction N
Schools
Elementary Schools Showell
Middle Schools Stephen Decatur
High Schools Stephen Decatur
School District Worcester County Public Schools
Others
Pets Allowed Y
Senior Community No
Tax ID 2405019516
Ownership Fee Simple
SqFt Source Assessor
Acceptable Financing Cash, Conventional, USDA, VA, FHA
Horse Property N
Listing Terms Cash, Conventional, USDA, VA, FHA
Financing Cash,Conventional,USDA,VA,FHA
Special Listing Condition Standard
Pets Allowed No Pet Restrictions
Read Less Info
Want to know what your home might be worth? Contact us for a FREE valuation!

Our team is ready to help you sell your home for the highest possible price ASAP

Bought with BRADLEY ABSHER • Keller Williams Realty

"My job is to find and attract mastery-based agents to the office, protect the culture, and make sure everyone is happy! "






