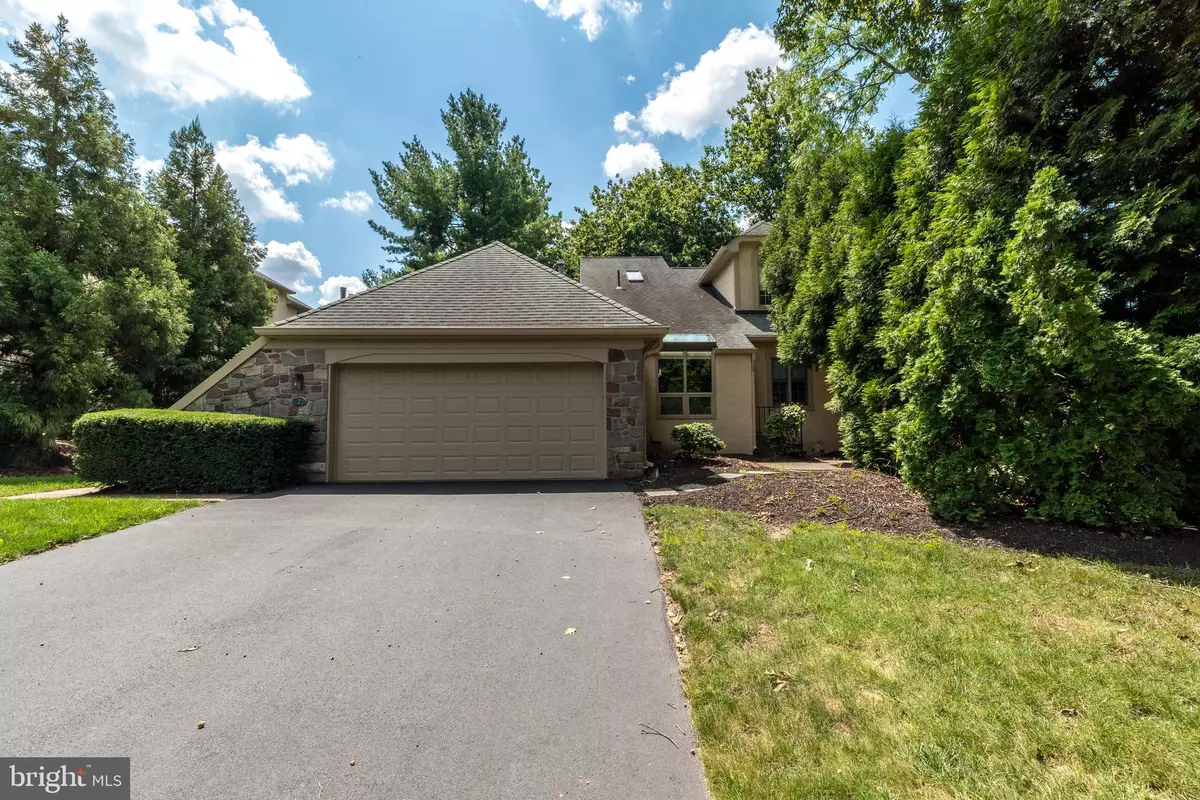$455,000
$465,000
2.2%For more information regarding the value of a property, please contact us for a free consultation.
3 Beds
4 Baths
2,773 SqFt
SOLD DATE : 12/15/2023
Key Details
Sold Price $455,000
Property Type Condo
Sub Type Condo/Co-op
Listing Status Sold
Purchase Type For Sale
Square Footage 2,773 sqft
Price per Sqft $164
Subdivision Breyer Woods
MLS Listing ID PAMC2078872
Sold Date 12/15/23
Style Contemporary,Traditional
Bedrooms 3
Full Baths 2
Half Baths 2
Condo Fees $752/mo
HOA Y/N N
Abv Grd Liv Area 2,275
Originating Board BRIGHT
Year Built 1986
Annual Tax Amount $9,140
Tax Year 2023
Lot Dimensions 1.00 x 0.00
Property Description
Welcome to 2 Linden Drive, a beautifully decorated and maintained end unit, located in the desirable gated community of Breyer Woods. As you enter the community you will be taken by the beauty of the lush mature landscaping and the tranquil secluded intertwining streets that are great for walking your dog or enjoying a breezy walk through the development. 2 Linden Drive, is one of the first units to be built in Breyer woods and one of only 4 units that have a unique center hall layout. This layout that is open and traditional at the same time, allows for easy flow that is perfect for entertaining and family gathering. This fabulous townhome features a gorgeous updated kitchen, large primary suite on the main level, custom lighting and window treatments throughout, parquetted wood floors, new 2nd zone A/C for upper level, large deck and oversized 2 car garage with a long, wide driveway allowing for numerous parking spots. A bright marble floor entry foyer opens to an elegant living room with marble fireplace, vaulted ceiling and recessed lights. The cozy den is open to the living room, a French door between the two rooms leads to the large private deck. A beautifully appointed formal dining room features tray ceiling, large windows and recessed alcove creating a perfect space for a buffet. A handsome built-in wall unit in the hallway is a great use of space creating additional storage for dishes. The spectacular updated kitchen features quartz counters, stainless steel appliances, including 5 burner gas cook-top and double wall oven, ceramic tile back splash, center island, luxury plank flooring, lots of quality cabinets including a pantry cabinet with pull-out drawers. To top it all off there is a lovely table area with built-in bench and a skylight window. The spacious primary suite is located at the end of the hallway, it has vaulted ceiling, sliding glass door to deck, walk-in closet plus 3 additional closets and a large white ceramic tile bathroom with double vanity, soaking tub and stall shower. Completing the main level is a nice powder room and a spacious updated laundry room off the kitchen. The upper level consist of a large 2nd bedroom with 3 closets and attic storage, 3rd bedroom, 4 piece hall bathroom and a loft area with a circular picture window overlooking the living room. The daylight finished basement has sliding glass door to lower patio, powder room and large closets in addition to plenty of storage space in the unfinished area. Condo fees cover all exterior maintenance including window replacement, roof, decks, walkway, driveway and stucco. snow removal up to front door, all landscaping, insurance, trash collection and management fee. This great gated community of 179 townhomes is conveniently located with-in short distance to train stations, major road, shopping and restaurants and the center of Jenkintown Borough.
Location
State PA
County Montgomery
Area Cheltenham Twp (10631)
Zoning RESIDENTIAL
Direction East
Rooms
Other Rooms Living Room, Dining Room, Primary Bedroom, Bedroom 2, Bedroom 3, Kitchen, Den, Foyer, Laundry, Loft, Recreation Room, Bathroom 2, Primary Bathroom
Basement Daylight, Partial, Full, Improved, Interior Access, Partially Finished, Poured Concrete, Walkout Level, Outside Entrance
Main Level Bedrooms 1
Interior
Interior Features Attic, Floor Plan - Open, Floor Plan - Traditional, Formal/Separate Dining Room, Kitchen - Eat-In, Kitchen - Gourmet, Pantry, Primary Bath(s), Recessed Lighting, Soaking Tub, Stall Shower, Tub Shower, Upgraded Countertops, Walk-in Closet(s), Window Treatments, Wood Floors, Built-Ins, Ceiling Fan(s), Kitchen - Island, Kitchen - Table Space
Hot Water Natural Gas
Heating Forced Air, Zoned
Cooling Central A/C, Zoned
Flooring Carpet, Ceramic Tile, Hardwood, Luxury Vinyl Plank, Marble
Fireplaces Number 1
Fireplaces Type Gas/Propane, Mantel(s), Marble
Equipment Built-In Microwave, Dishwasher, Disposal, Dryer, Dryer - Gas, Extra Refrigerator/Freezer, Oven - Self Cleaning, Refrigerator, Stainless Steel Appliances, Washer, Water Heater, Cooktop, Oven - Double, Oven - Wall, Oven/Range - Electric
Fireplace Y
Window Features Double Hung,Screens,Insulated,Vinyl Clad,Palladian
Appliance Built-In Microwave, Dishwasher, Disposal, Dryer, Dryer - Gas, Extra Refrigerator/Freezer, Oven - Self Cleaning, Refrigerator, Stainless Steel Appliances, Washer, Water Heater, Cooktop, Oven - Double, Oven - Wall, Oven/Range - Electric
Heat Source Natural Gas
Laundry Main Floor
Exterior
Exterior Feature Deck(s)
Parking Features Garage Door Opener, Inside Access, Garage - Front Entry, Oversized
Garage Spaces 8.0
Amenities Available Tennis Courts
Water Access N
View Trees/Woods
Roof Type Asphalt,Shingle
Accessibility None
Porch Deck(s)
Attached Garage 2
Total Parking Spaces 8
Garage Y
Building
Story 2
Foundation Other
Sewer Public Sewer
Water Public
Architectural Style Contemporary, Traditional
Level or Stories 2
Additional Building Above Grade, Below Grade
Structure Type 9'+ Ceilings,Dry Wall
New Construction N
Schools
School District Cheltenham
Others
Pets Allowed Y
HOA Fee Include All Ground Fee,Common Area Maintenance,Ext Bldg Maint,Insurance,Lawn Maintenance,Snow Removal,Alarm System,Sewer,Management,Road Maintenance,Security Gate,Trash
Senior Community No
Tax ID 31-00-17507-309
Ownership Condominium
Security Features Security Gate,Security System
Acceptable Financing Cash, Conventional
Listing Terms Cash, Conventional
Financing Cash,Conventional
Special Listing Condition Standard
Pets Allowed Cats OK, Dogs OK, Number Limit
Read Less Info
Want to know what your home might be worth? Contact us for a FREE valuation!

Our team is ready to help you sell your home for the highest possible price ASAP

Bought with Yael Milbert • BHHS Fox & Roach-Jenkintown
"My job is to find and attract mastery-based agents to the office, protect the culture, and make sure everyone is happy! "






