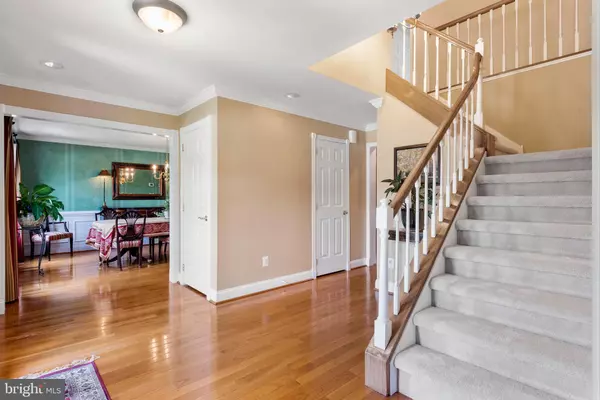$825,000
$825,000
For more information regarding the value of a property, please contact us for a free consultation.
4 Beds
4 Baths
2,696 SqFt
SOLD DATE : 12/14/2023
Key Details
Sold Price $825,000
Property Type Single Family Home
Sub Type Detached
Listing Status Sold
Purchase Type For Sale
Square Footage 2,696 sqft
Price per Sqft $306
Subdivision Hollow Run Farm
MLS Listing ID PACT2054756
Sold Date 12/14/23
Style Colonial
Bedrooms 4
Full Baths 3
Half Baths 1
HOA Fees $12/ann
HOA Y/N Y
Abv Grd Liv Area 2,696
Originating Board BRIGHT
Year Built 1985
Annual Tax Amount $6,415
Tax Year 2023
Lot Size 1.300 Acres
Acres 1.3
Lot Dimensions 0.00 x 0.00
Property Description
Welcome to 69 Dickson Drive, a gorgeously renovated center hall Colonial set on a prime lot at the end of a tranquil cul-de-sac in Charlestown Township. This pristine home has been tastefully updated and lovingly maintained. A rare opportunity to acquire a terrific home in a great location in move-in condition. This is a fantastic home, inside and out. Located within the Great Valley School District. The center entrance hall with a turned staircase is flanked to the right by a formal living room. On the left is the formal dining room featuring wainscoting, chair railing and crown molding. The heart of the home is the spectacular eat-in kitchen offering beautiful tile flooring, gorgeous granite countertops with beveled edges, a granite topped center island, custom maple cabinets and drawers by Lancaster's Master Design Cabinetry, a custom designed tile backsplash, stainless steel appliances, a double pantry and a spacious dining area with a charming window seat. The kitchen opens to the fabulous family room which features a vaulted ceiling with two skylights, a floor to ceiling brick fireplace with raised hearth, custom built-in cabinets with bookshelves and wet bar plus sliding glass doors to the rear deck. A perfectly positioned powder room, a full laundry room with cabinets and stainless steel sink and direct access to the large two car garage completes the picture for the first floor of this lovely home. Upstairs is home to the spacious owner's suite featuring a huge walk-in closet outfitted by California closets and a sumptuous owner's bathroom with tile flooring, a beautifully tiled shower with seamless glass shower doors, a double vanity and a top of the line Bain Ultra air jetted tub. Three additional, generously sized bedrooms are all finished with California closets. A very nicely tiled hall bathroom services the three bedrooms. A spacious second floor landing overlooks the family room below. The finished lower level of the home offers a second family room with supplemental counter and cabinet space, a doorway to the side yard and a Harman iron stove framed by floor to ceiling stone walls. A potential fifth bedroom is a flexible space and is serviced by a full bathroom. An unfinished area provides tremendous storage. The wonderful rear deck steps down to the huge paver patio, the ideal spot for relaxing, entertaining, grilling and outdoor dining. The deep rear yard is a great play area surrounded by mature plantings and shade trees. Gleaming hardwood floors, a whole house propane generator, updated systems, recessed lighting, ceiling fans, crown molding, a wonderful floor plan, tremendous closet and storage space plus so much more all come together to make 69 Dickson Drive a very special place to call home. List of Capital Improvements and Maintenance log available upon request. This is an absolute gem of a home on a fantastic lot in a terrific location. Close to schools, corporate centers, parks and shopping. This is the one. Welcome home.
Location
State PA
County Chester
Area Charlestown Twp (10335)
Zoning RESIDENTIAL
Rooms
Basement Fully Finished
Interior
Hot Water Propane
Heating Forced Air
Cooling Central A/C
Fireplaces Number 1
Fireplaces Type Gas/Propane
Fireplace Y
Heat Source Propane - Owned
Laundry Main Floor
Exterior
Exterior Feature Deck(s), Patio(s)
Parking Features Inside Access
Garage Spaces 8.0
Water Access N
Accessibility None
Porch Deck(s), Patio(s)
Attached Garage 2
Total Parking Spaces 8
Garage Y
Building
Story 2
Foundation Concrete Perimeter
Sewer On Site Septic
Water Well
Architectural Style Colonial
Level or Stories 2
Additional Building Above Grade, Below Grade
New Construction N
Schools
Elementary Schools Charlestown
Middle Schools Great Valley
High Schools Great Valley
School District Great Valley
Others
HOA Fee Include Common Area Maintenance
Senior Community No
Tax ID 35-04 -0046.2600
Ownership Fee Simple
SqFt Source Assessor
Special Listing Condition Standard
Read Less Info
Want to know what your home might be worth? Contact us for a FREE valuation!

Our team is ready to help you sell your home for the highest possible price ASAP

Bought with Arthur B Herling III • Long & Foster Real Estate, Inc.
"My job is to find and attract mastery-based agents to the office, protect the culture, and make sure everyone is happy! "






