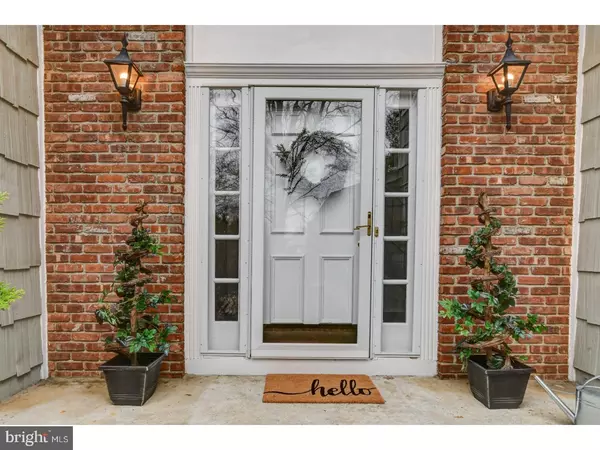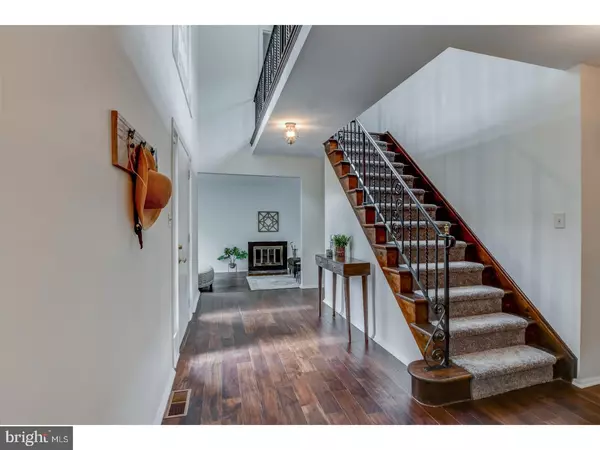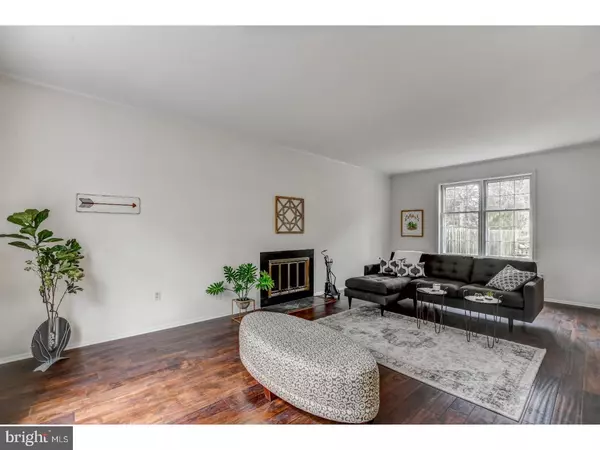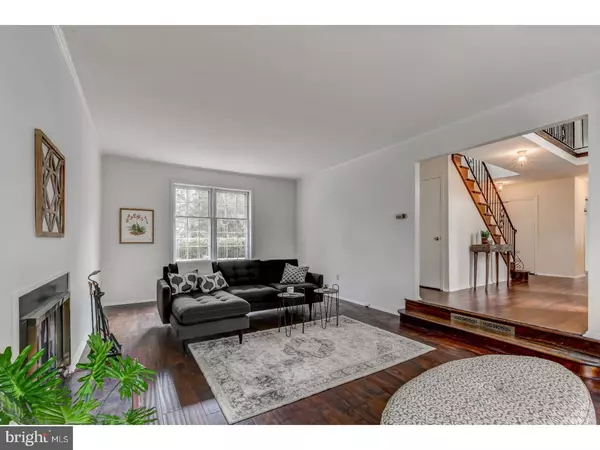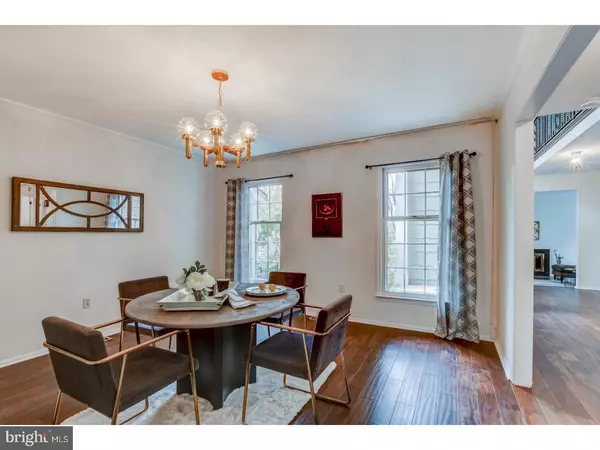$600,000
$615,000
2.4%For more information regarding the value of a property, please contact us for a free consultation.
5 Beds
3 Baths
2,986 SqFt
SOLD DATE : 07/06/2018
Key Details
Sold Price $600,000
Property Type Single Family Home
Sub Type Detached
Listing Status Sold
Purchase Type For Sale
Square Footage 2,986 sqft
Price per Sqft $200
Subdivision Long Meadow
MLS Listing ID 1000368576
Sold Date 07/06/18
Style Colonial
Bedrooms 5
Full Baths 2
Half Baths 1
HOA Y/N N
Abv Grd Liv Area 2,986
Originating Board TREND
Year Built 1972
Annual Tax Amount $12,972
Tax Year 2017
Lot Size 0.482 Acres
Acres 0.48
Lot Dimensions 100X210
Property Description
NEW PRICE!!! This 5 Bedroom Beauty Situated on a Corner lot/Cul-De/Sac has been completely renovated Featuring Brand New Kitchen w/all new Cabinets/Appliances, Granite Countertops and Recessed Lighting. Newly Remodeled Bathrooms w/New Vanities & Light Fixtures. Large Entry Foyer Welcomes You with Spacious Living Room w/9 ft Ceilings & Wood Burning Fireplace. Sunlight Streams Through the Windows both Front and Back. Formal Dining Room w/'Restaurant Style' Swinging Door Leads to Bright Eat-In Kitchen. Adjacent to Kitchen is Laundry/Mud Room w/New Washer/Dryer w/Plenty of Storage and Provides Outside Access to Both Side Yard and Attached Garage. Kitchen Opens to Sunny Family Room w/view of Fenced-In Backyard, Large 2-Level Deck, In-Ground Pool & the Gas Grill is Included! All this Just In Time For Outdoor Spring/Summer Gatherings. Upstairs, 2 Picture Windows Grace the Graces the Open Air Hallway. Enter Master Bedroom w/Double Entry Doors, Ceiling Fan and Walk-In Closet. Down the Hall, 4 Additional Bedrooms w/Plenty of Closet Space...all Bedrooms w/Corner Windows. Newly Installed Acacia Hardwood Flooring Throughout Home. Finished Basement has Additional Storage Area and Houses Water Heater and 2-Zone Heat/AC System. Garage has Been Newly Finished too with Durable Polyaspartic Flooring and Extra Space for Storage or Workshop Area.Close to Major Highways, Parks, Movie Theater, Princeton Junction Train Station & Shopping & Restaurants in Downtown Princeton. This Home has it all...Mature landscaping, Curb Appeal and the Location Can't be Beat! A Fresh Coat of Paint Both Inside and Out Completes the Picture...All You Have to do is Move Right in!
Location
State NJ
County Mercer
Area West Windsor Twp (21113)
Zoning R20
Rooms
Other Rooms Living Room, Dining Room, Primary Bedroom, Bedroom 2, Bedroom 3, Kitchen, Family Room, Bedroom 1, Laundry, Other, Attic
Basement Full, Fully Finished
Interior
Interior Features Primary Bath(s), Ceiling Fan(s), Attic/House Fan, Kitchen - Eat-In
Hot Water Natural Gas
Heating Gas, Forced Air
Cooling Central A/C
Flooring Wood, Vinyl
Fireplaces Number 1
Equipment Built-In Range, Oven - Self Cleaning, Dishwasher, Refrigerator, Built-In Microwave
Fireplace Y
Appliance Built-In Range, Oven - Self Cleaning, Dishwasher, Refrigerator, Built-In Microwave
Heat Source Natural Gas
Laundry Main Floor
Exterior
Exterior Feature Deck(s)
Parking Features Inside Access
Garage Spaces 4.0
Pool In Ground
Utilities Available Cable TV
Water Access N
Roof Type Pitched,Shingle
Accessibility None
Porch Deck(s)
Attached Garage 2
Total Parking Spaces 4
Garage Y
Building
Lot Description Corner, Cul-de-sac, Level, Front Yard, Rear Yard, SideYard(s)
Story 2
Foundation Concrete Perimeter
Sewer Public Sewer
Water Public
Architectural Style Colonial
Level or Stories 2
Additional Building Above Grade
Structure Type 9'+ Ceilings
New Construction N
Schools
Elementary Schools Maurice Hawk
School District West Windsor-Plainsboro Regional
Others
Senior Community No
Tax ID 13-00006 03-00011
Ownership Fee Simple
Read Less Info
Want to know what your home might be worth? Contact us for a FREE valuation!

Our team is ready to help you sell your home for the highest possible price ASAP

Bought with Non Subscribing Member • Non Subscribing Office
"My job is to find and attract mastery-based agents to the office, protect the culture, and make sure everyone is happy! "


