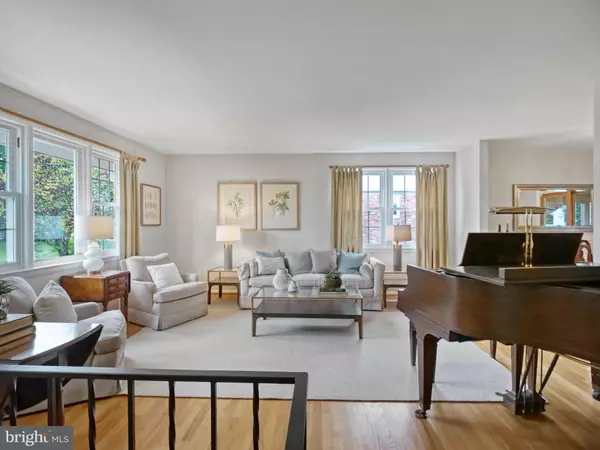$659,900
$659,900
For more information regarding the value of a property, please contact us for a free consultation.
5 Beds
3 Baths
1,256 SqFt
SOLD DATE : 12/06/2023
Key Details
Sold Price $659,900
Property Type Single Family Home
Sub Type Detached
Listing Status Sold
Purchase Type For Sale
Square Footage 1,256 sqft
Price per Sqft $525
Subdivision Country Club Manor
MLS Listing ID VAFX2151920
Sold Date 12/06/23
Style Split Foyer
Bedrooms 5
Full Baths 3
HOA Y/N N
Abv Grd Liv Area 1,256
Originating Board BRIGHT
Year Built 1969
Annual Tax Amount $6,250
Tax Year 2023
Lot Size 10,794 Sqft
Acres 0.25
Property Description
Bright, airy, and lovingly maintained split foyer in sought after Country Club Manor. No HOA! Freshly painted throughout. Gleaming hardwood floors. The spacious country kitchen boasts predominantly new stainless steel appliances, new granite countertops, ceramic tile floors, and 42 inch cabinets. Formal dining room is open to both the living room and kitchen. Three bedrooms on the main level including a primary bedroom with totally remodeled en-suite bath. Two renovated bedrooms in the lower level with new luxury vinyl plank floors and updated shoe molding. An entertainer's dream of a family room in the lower level has so much space and a cozy wood burning fireplace. Extremely convenient mud room, storage room, and laundry area have been recently renovated. Work table conveys. Totally remodeled, extra modern full bath downstairs. Enjoy the outdoors all year long on the tranquil screened in porch, and grill on the deck overlooking a quarter acre lot. New roof installed in 2019. Solar panels (2020) are owned and convey. Electric bill is only $17/month! No HOA! Dream location- near two playgrounds, tennis courts, and basketball court! Walking distance to Deer Park Elementary School. Minutes to shops, dining, and a variety of grocery stores including Trader Joes, Giant, Lotte, H-Mart, and Wegmans. Close to Rt. 28, Rt. 29, and I-66. This home comes with a huge backyard and one of the most amazing gardens. Enjoy Tomatoes, Green Beans, Peppers, Potatoes, Garlic, Zucchini, Yellow Squash, Cucumbers, Onions, Lettuce, Watermelon, Cantaloupe, Asparagus, Plums (June), Blackberries (July), Strawberries (all summer), two kinds of Mint, Lemon Basil, Chives, Oregano, Basil, Parsley, Dill, Gladiolas (early summer), Irises, Daffodils, Grape Hyacinths, Blackeyed Susans, Japanese Asters, Purplecone, Milkweed, a Butterfly Bush, Yellow Rudbeckia, Sweet White Hostas, Lillies, Azaleas, Ferns, and Purple Violets.
Location
State VA
County Fairfax
Zoning 121
Rooms
Other Rooms Living Room, Dining Room, Primary Bedroom, Bedroom 2, Bedroom 3, Bedroom 4, Bedroom 5, Kitchen, Foyer, Mud Room, Recreation Room, Bathroom 2, Bathroom 3, Primary Bathroom
Basement Daylight, Full
Main Level Bedrooms 3
Interior
Interior Features Attic, Dining Area, Formal/Separate Dining Room, Pantry, Tub Shower, Window Treatments, Wood Floors
Hot Water Natural Gas
Heating Central
Cooling Central A/C
Fireplaces Number 1
Fireplaces Type Wood
Equipment Built-In Microwave, Dishwasher, Disposal, Oven/Range - Gas, Refrigerator, Washer, Water Heater, Dryer
Fireplace Y
Window Features Double Pane
Appliance Built-In Microwave, Dishwasher, Disposal, Oven/Range - Gas, Refrigerator, Washer, Water Heater, Dryer
Heat Source Natural Gas
Laundry Has Laundry
Exterior
Exterior Feature Screened
Garage Spaces 2.0
Fence Fully
Water Access N
Accessibility Other
Porch Screened
Total Parking Spaces 2
Garage N
Building
Lot Description Front Yard, Landscaping, No Thru Street, Rear Yard, SideYard(s), Vegetation Planting
Story 2
Foundation Other
Sewer Public Sewer
Water Public
Architectural Style Split Foyer
Level or Stories 2
Additional Building Above Grade, Below Grade
New Construction N
Schools
Elementary Schools Deer Park
Middle Schools Stone
High Schools Westfield
School District Fairfax County Public Schools
Others
Senior Community No
Tax ID 0532 02100002
Ownership Fee Simple
SqFt Source Assessor
Special Listing Condition Standard
Read Less Info
Want to know what your home might be worth? Contact us for a FREE valuation!

Our team is ready to help you sell your home for the highest possible price ASAP

Bought with Renshan Chi • Giant Realty, Inc.
"My job is to find and attract mastery-based agents to the office, protect the culture, and make sure everyone is happy! "






