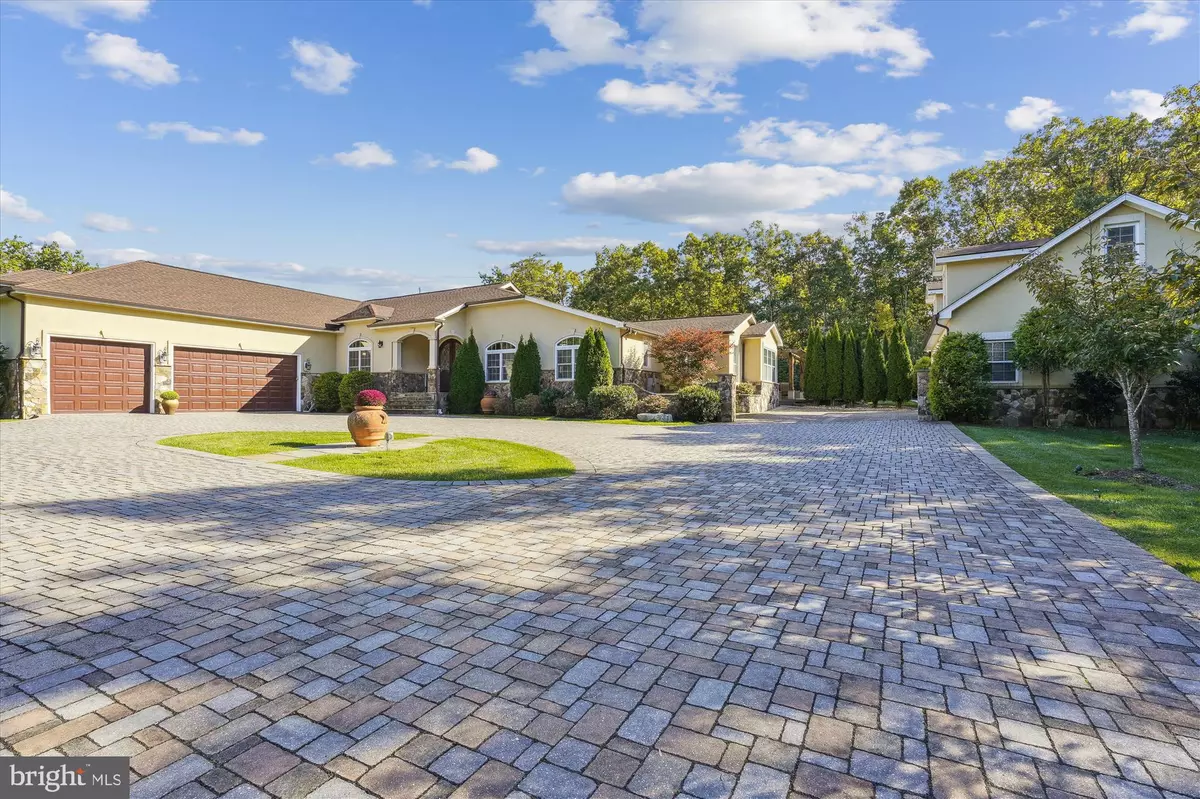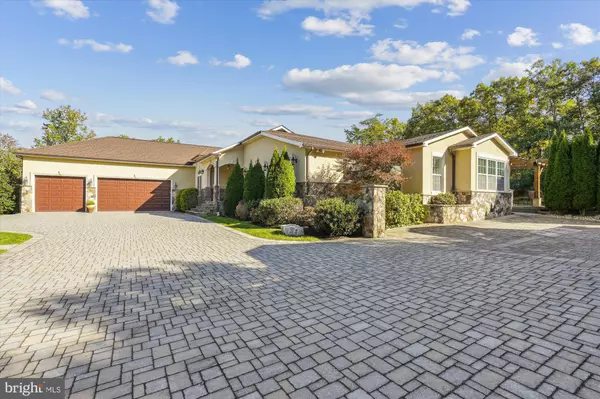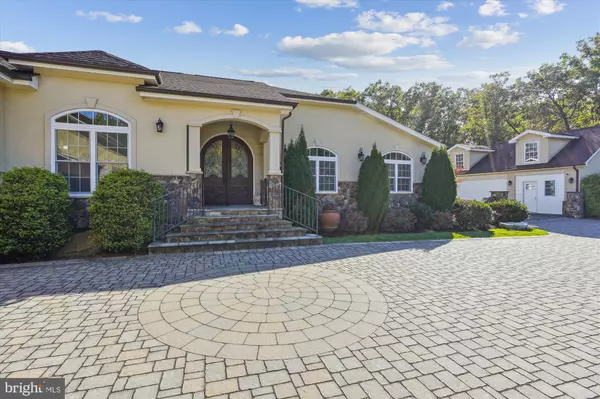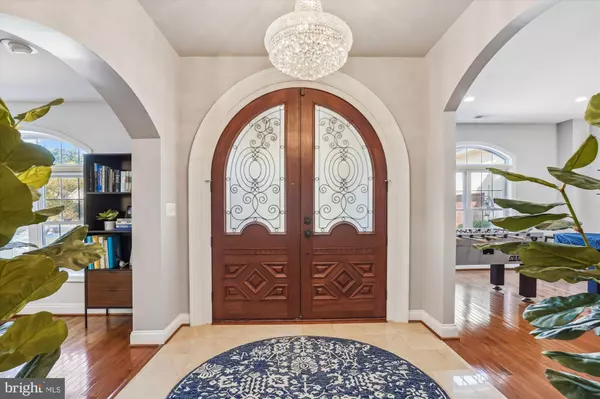$1,500,000
$1,499,000
0.1%For more information regarding the value of a property, please contact us for a free consultation.
5 Beds
4 Baths
5,450 SqFt
SOLD DATE : 11/16/2023
Key Details
Sold Price $1,500,000
Property Type Single Family Home
Sub Type Detached
Listing Status Sold
Purchase Type For Sale
Square Footage 5,450 sqft
Price per Sqft $275
Subdivision Lewis Park
MLS Listing ID VAFX2151972
Sold Date 11/16/23
Style Villa,Ranch/Rambler
Bedrooms 5
Full Baths 4
HOA Y/N N
Abv Grd Liv Area 5,450
Originating Board BRIGHT
Year Built 2016
Annual Tax Amount $14,861
Tax Year 2023
Lot Size 1.082 Acres
Acres 1.08
Property Description
Welcome to Your Exquisite Italian-Inspired Villa in the Heart of Fairfax! Nestled on Over an Acre, this Magnificent Custom-Built Estate offers 6000+ Sq Ft of Pure Luxury Living. Experience Main-Level Elegance with Dual Master Suites, an Open Floor Plan Tailored for Entertaining, and Every Detail Crafted to Perfection. Revel in Gleaming Hardwood Floors, Freshly Painted Walls, High Ceilings, Stunning Trims, and a Grand Floor-to-Ceiling Stone Gas Fireplace.
Abundant Natural Light bathes the Space, accentuating the Newly Remodeled Laundry Room adorned with Quartz Counters and Custom Cabinets, complete with Pullouts, all backed by a Whole-House Generator. The Gourmet Kitchen is a Culinary Dream, boasting Dual Breakfast Bars, New Quartz Countertops, Pendant Lights, a Beautiful Backsplash, Cherry Cabinets, Stainless Appliances, a Spacious Pantry, and Under-Cabinet Lighting. Step outside to Two Expansive Stone Patios, offering Views of the Impeccably Manicured Lawn and Landscaping. One Patio, shaded by a Trellis with String Lighting, features a Built-In Fireplace. Dual Staircases lead to the Lower Level, where you'll discover Three Generous Bedrooms, Two Full Baths, and a Large Recreation Room. A Walkup exit and an additional set of stairs lead to a Playroom and Storage Area.
But there's more! The Property includes a 3-Car Attached Garage and a Detached 2-Car Garage Building housing a Gym, a Half Bath, and an Apartment/In-Law Suite complete with a Full Bathroom, Bedroom, Living Room, and Kitchenette. Located in the highly sought-after Willow Springs/Lanier and Fairfax High School Pyramid, this Oasis is conveniently close to Major Highways, Shopping, and Dining. Make this Your Perfect Place to Call Home!
Location
State VA
County Fairfax
Zoning 030
Rooms
Other Rooms Living Room, Dining Room, Primary Bedroom, Bedroom 2, Bedroom 3, Bedroom 4, Bedroom 5, Kitchen, Game Room, Foyer, Sun/Florida Room, Laundry, Other, Office, Recreation Room, Storage Room, Bathroom 2, Bathroom 3, Primary Bathroom
Basement Connecting Stairway, Full, Fully Finished, Heated
Main Level Bedrooms 2
Interior
Interior Features 2nd Kitchen, Bar, Breakfast Area, Built-Ins, Ceiling Fan(s), Dining Area, Double/Dual Staircase, Entry Level Bedroom, Efficiency, Family Room Off Kitchen, Floor Plan - Open, Kitchen - Gourmet, Kitchen - Island, Pantry, Primary Bath(s), Recessed Lighting, Soaking Tub, Sound System, Stall Shower, Tub Shower, Upgraded Countertops, Walk-in Closet(s), Window Treatments, Wine Storage, Wood Floors
Hot Water Natural Gas
Heating Heat Pump(s)
Cooling Central A/C, Ceiling Fan(s)
Flooring Ceramic Tile, Hardwood, Marble
Fireplaces Number 1
Fireplaces Type Gas/Propane, Mantel(s), Stone
Furnishings No
Fireplace Y
Heat Source Natural Gas
Laundry Hookup, Main Floor
Exterior
Exterior Feature Brick, Patio(s), Porch(es)
Parking Features Additional Storage Area, Built In, Garage - Side Entry, Garage Door Opener, Inside Access
Garage Spaces 5.0
Fence Privacy, Rear
Utilities Available Cable TV Available, Multiple Phone Lines, Electric Available, Phone Available, Sewer Available, Water Available, Natural Gas Available
Water Access N
Accessibility None
Porch Brick, Patio(s), Porch(es)
Attached Garage 3
Total Parking Spaces 5
Garage Y
Building
Lot Description Corner, Front Yard, Landscaping, Rear Yard, SideYard(s)
Story 2
Foundation Crawl Space, Concrete Perimeter
Sewer Private Sewer
Water Public
Architectural Style Villa, Ranch/Rambler
Level or Stories 2
Additional Building Above Grade, Below Grade
Structure Type 9'+ Ceilings,High
New Construction N
Schools
Elementary Schools Willow Springs
Middle Schools Katherine Johnson
High Schools Fairfax
School District Fairfax County Public Schools
Others
Senior Community No
Tax ID 0662 04 0008
Ownership Fee Simple
SqFt Source Assessor
Security Features Exterior Cameras,Smoke Detector
Acceptable Financing Cash, Conventional, FHA, VA
Listing Terms Cash, Conventional, FHA, VA
Financing Cash,Conventional,FHA,VA
Special Listing Condition Standard
Read Less Info
Want to know what your home might be worth? Contact us for a FREE valuation!

Our team is ready to help you sell your home for the highest possible price ASAP

Bought with Rajesh Verma • Samson Properties
"My job is to find and attract mastery-based agents to the office, protect the culture, and make sure everyone is happy! "






