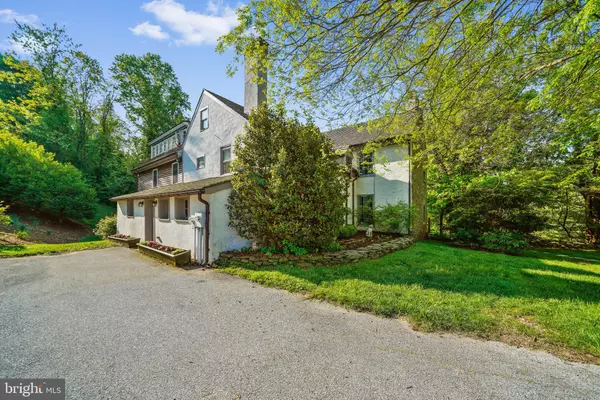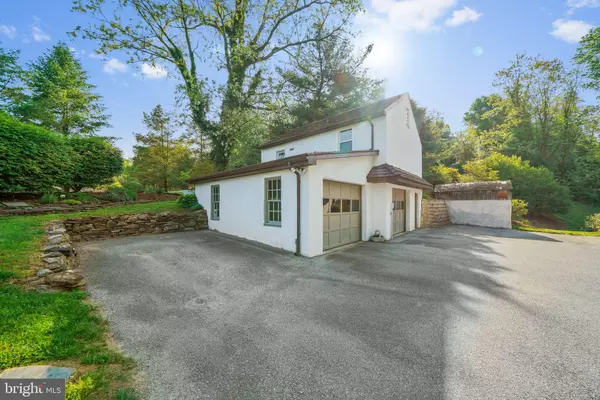$1,575,000
$1,695,000
7.1%For more information regarding the value of a property, please contact us for a free consultation.
5 Beds
4 Baths
4,408 SqFt
SOLD DATE : 11/27/2023
Key Details
Sold Price $1,575,000
Property Type Single Family Home
Sub Type Detached
Listing Status Sold
Purchase Type For Sale
Square Footage 4,408 sqft
Price per Sqft $357
Subdivision None Available
MLS Listing ID PACT2045824
Sold Date 11/27/23
Style Traditional,Farmhouse/National Folk
Bedrooms 5
Full Baths 2
Half Baths 2
HOA Y/N N
Abv Grd Liv Area 4,408
Originating Board BRIGHT
Year Built 1800
Annual Tax Amount $12,346
Tax Year 2023
Lot Size 10.000 Acres
Acres 10.0
Lot Dimensions 0.00 x 0.00
Property Description
Your dream of owning a historical, country estate can now be a reality with 1020 Wylie Rd in West Chester. This late 1700s - early 1800s estate offers a 5 bedroom, 2.2 bath Serpentine Stone farmhouse with 6 fireplaces, plus a 1 bedroom, 1 bath studio, bank barn with 13 stables and more. This private getaway is nestled perfectly on 10 acres, yet within minutes to major routes and amenities, and in the highly sought after Unionville-Chadds Ford School District. From the moment you make your way up the driveway past the large, circa-1820s, picture-perfect stone barn and 13-stall horse stables you immediately feel like you have arrived home. When on the front porch, stop to take in the breathtaking and private 360 degree view of nature. Enter through the detailed front door with an original transom window to be greeted by original wide plank wood floors that lead into your inviting living room. The living room is outfitted with a wood-burning fireplace with a period-specific accented mantel, built-in shelving, and oversized windows with deep sills that let in an abundance of natural light. Follow the paneled wall down the hall to find your convenient half bath. Continue into the home's most original space, used as a keeping room, with a large functional walk-in wood fireplace and a tucked away staircase. From here you can either head into the ultimate drop zone/mud room area equipped with a laundry room with accented built-in cabinets, or head into the massive kitchen. The modern kitchen offers a two-seater island, abundance of storage, curio cabinets, stainless steel appliances, and a 6-burner gas stove. From the kitchen you can also gain access through glass pocket doors to the cozy great room with a stone wood-burning fireplace, or enter through a swinging door to head into the formal dining room that also features a wood-burning fireplace with a detailed mantel. Both the great room and formal dining room lend access to your screened-in porch that overlooks the rolling hills that are your land. Head up the magnificent staircase to the second level where you will find your owner's suite oasis, equipped with a private deck, custom-shelved walk-in closet, and your private bath featuring two separate sinks and a glass stall shower. Also on this second level you will find three more generously-sized and well spaced bedrooms, (two with yet more charming wood-burning fireplaces; one featuring a gorgeous built-in), your half bath, and a spacious full hall bath with wood floors, his and hers sinks, medicine cabinets, and a shower/tub combo. Your third level offers an oversized loft area with an abundance of natural light that can be used as a 5th bedroom or office space. The third level also features a separate unfinished attic space perfect for storage. Not to mention the large easily-finished basement that provides you with even more storage space. Head outside to the two-car garage that is attached to the sizable, fully equipped studio efficiency with a loft and private patio space. Use this separate guest house as an in-law retreat, to host out of town guests, or as a studio space. In addition to the two-car garage you have an abundance of parking, including a roundabout to make navigating in and out a dream. Follow the short thoughtfully landscaped path to the immaculate fenced-in inground pool with a paver patio that overlooks over 100 acres of open space where the Battle of Brandywine took place and backs to the Firethorne Estate community's wooded open space. It's time to check your dream home off your wishlist, schedule your showings TODAY!
Location
State PA
County Chester
Area Birmingham Twp (10365)
Zoning F10 FARM
Rooms
Other Rooms Living Room, Dining Room, Primary Bedroom, Bedroom 2, Bedroom 3, Bedroom 4, Bedroom 5, Kitchen, Family Room, Basement, Breakfast Room, Mud Room, Storage Room, Attic, Primary Bathroom, Full Bath, Half Bath, Screened Porch
Basement Full, Unfinished, Walkout Stairs
Interior
Interior Features Floor Plan - Traditional, Kitchen - Eat-In, Kitchen - Island
Hot Water Propane
Heating Hot Water
Cooling Central A/C
Fireplaces Number 6
Fireplaces Type Wood
Equipment Oven/Range - Gas, Refrigerator, Dishwasher, Washer, Dryer, Trash Compactor
Fireplace Y
Appliance Oven/Range - Gas, Refrigerator, Dishwasher, Washer, Dryer, Trash Compactor
Heat Source Oil
Laundry Main Floor
Exterior
Exterior Feature Porch(es), Patio(s), Deck(s)
Parking Features Garage - Front Entry
Garage Spaces 2.0
Pool In Ground
Water Access N
View Panoramic, Pasture, Trees/Woods, Garden/Lawn, Scenic Vista
Roof Type Wood,Metal,Asphalt
Farm General
Accessibility None
Porch Porch(es), Patio(s), Deck(s)
Total Parking Spaces 2
Garage Y
Building
Story 3
Foundation Concrete Perimeter, Slab, Stone
Sewer On Site Septic
Water Well
Architectural Style Traditional, Farmhouse/National Folk
Level or Stories 3
Additional Building Above Grade, Below Grade
New Construction N
Schools
School District Unionville-Chadds Ford
Others
Senior Community No
Tax ID 65-04 -0039
Ownership Fee Simple
SqFt Source Assessor
Acceptable Financing Cash, Conventional
Listing Terms Cash, Conventional
Financing Cash,Conventional
Special Listing Condition Standard
Read Less Info
Want to know what your home might be worth? Contact us for a FREE valuation!

Our team is ready to help you sell your home for the highest possible price ASAP

Bought with Alison F Maguire • KW Greater West Chester
"My job is to find and attract mastery-based agents to the office, protect the culture, and make sure everyone is happy! "






