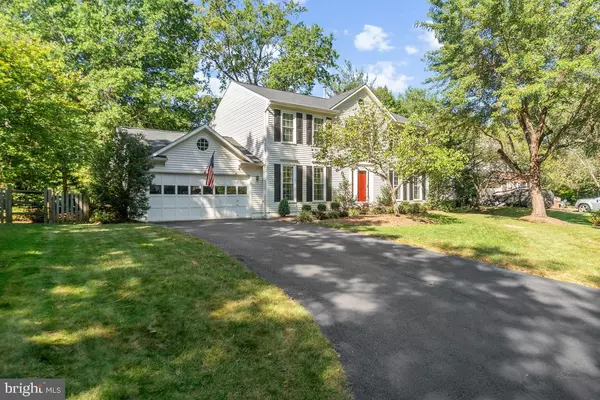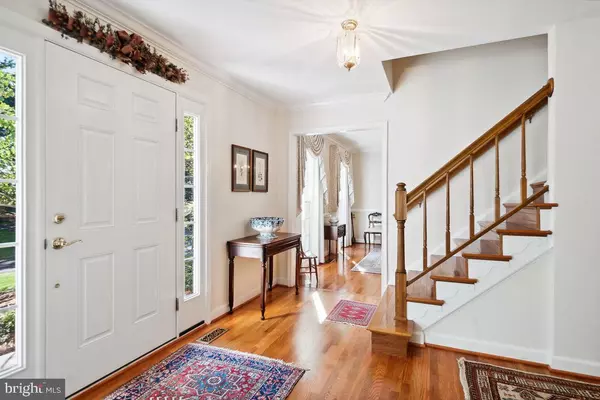$770,000
$790,000
2.5%For more information regarding the value of a property, please contact us for a free consultation.
4 Beds
3 Baths
2,440 SqFt
SOLD DATE : 11/21/2023
Key Details
Sold Price $770,000
Property Type Single Family Home
Sub Type Detached
Listing Status Sold
Purchase Type For Sale
Square Footage 2,440 sqft
Price per Sqft $315
Subdivision Virginia Run
MLS Listing ID VAFX2147594
Sold Date 11/21/23
Style Colonial
Bedrooms 4
Full Baths 2
Half Baths 1
HOA Fees $85/mo
HOA Y/N Y
Abv Grd Liv Area 2,440
Originating Board BRIGHT
Year Built 1988
Annual Tax Amount $8,646
Tax Year 2023
Lot Size 0.345 Acres
Acres 0.34
Property Description
Step inside this inviting home with an open floor plan that floods the living spaces with natural light, creating a warm and welcoming atmosphere. The main level's functional design allows for effortless daily living, ensuring that you have the space you need for all your activities, whether it be a chef's dream of preparing culinary delights in the heart of the home in the generously sized kitchen or gathering with friends and family in the comfortable family room, a perfect space for relaxation, movie nights, or simply unwinding after a long day. Access the outdoors from the main level, makes it easy to enjoy the fenced-in backyard and patio, extending your living and entertaining options. Upstairs you will find four generously sized bedrooms, to include the primary suite. The basement offers a large rec area and a large unfinished space with an added bathroom rough-in. This home is close to major commuter routes, restaurants, shopping and more. *Roof 2016; *Hot Water Heater 2012; *HVAC 2011 WELCOME HOME!
Location
State VA
County Fairfax
Zoning 030
Rooms
Other Rooms Living Room, Dining Room, Kitchen, Family Room, Laundry, Recreation Room
Basement Rough Bath Plumb, Full
Interior
Interior Features Ceiling Fan(s), Floor Plan - Open, Kitchen - Eat-In
Hot Water Natural Gas
Heating Forced Air
Cooling Central A/C
Fireplaces Number 1
Equipment Cooktop, Disposal, Dishwasher, Oven - Double, Oven - Wall, Refrigerator
Fireplace Y
Appliance Cooktop, Disposal, Dishwasher, Oven - Double, Oven - Wall, Refrigerator
Heat Source Natural Gas
Exterior
Parking Features Garage - Front Entry
Garage Spaces 2.0
Fence Rear
Amenities Available Basketball Courts, Bike Trail, Jog/Walk Path, Pool - Outdoor, Tennis Courts, Tot Lots/Playground
Water Access N
Accessibility None
Attached Garage 2
Total Parking Spaces 2
Garage Y
Building
Story 3
Foundation Slab
Sewer Public Sewer
Water Public
Architectural Style Colonial
Level or Stories 3
Additional Building Above Grade, Below Grade
New Construction N
Schools
School District Fairfax County Public Schools
Others
HOA Fee Include Pool(s),Snow Removal,Trash
Senior Community No
Tax ID 0533 05 0003
Ownership Fee Simple
SqFt Source Assessor
Special Listing Condition Standard
Read Less Info
Want to know what your home might be worth? Contact us for a FREE valuation!

Our team is ready to help you sell your home for the highest possible price ASAP

Bought with Youness Lahrim • Premium Realty, LLC
"My job is to find and attract mastery-based agents to the office, protect the culture, and make sure everyone is happy! "






