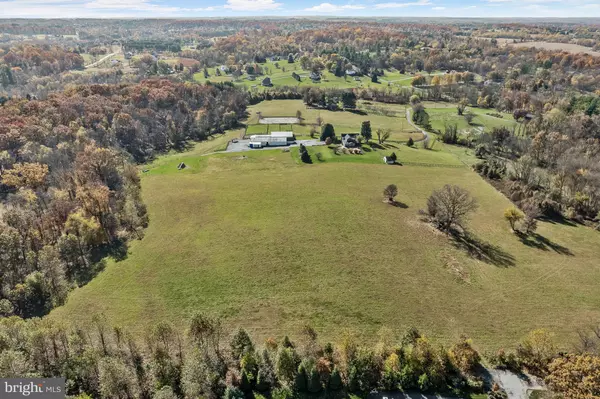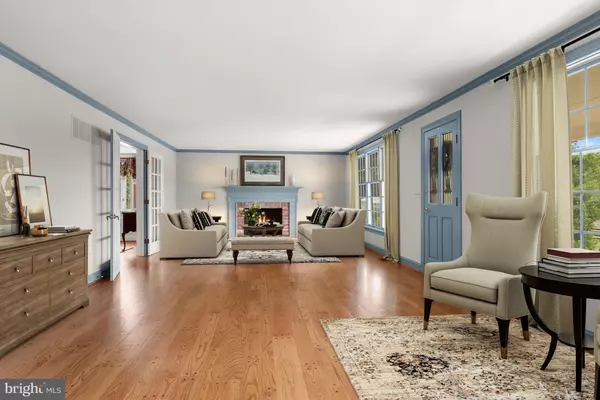$2,000,000
$2,100,000
4.8%For more information regarding the value of a property, please contact us for a free consultation.
4 Beds
4 Baths
4,088 SqFt
SOLD DATE : 11/21/2023
Key Details
Sold Price $2,000,000
Property Type Single Family Home
Sub Type Detached
Listing Status Sold
Purchase Type For Sale
Square Footage 4,088 sqft
Price per Sqft $489
Subdivision None Available
MLS Listing ID MDHW2029560
Sold Date 11/21/23
Style Colonial,Farmhouse/National Folk
Bedrooms 4
Full Baths 2
Half Baths 2
HOA Y/N N
Abv Grd Liv Area 4,088
Originating Board BRIGHT
Year Built 1877
Annual Tax Amount $7,090
Tax Year 2023
Lot Size 35.680 Acres
Acres 35.68
Property Description
Spring Mill Farm located at 14120 Rover Mill Road is a magnificent 35.68 acre multi-generational farmland estate that leads with its peaceful and private setting, elaborate agricultural infrastructure, and historic charm of the incredible 19th century home with convenience of modern amenities.
Quietly set beyond a vast driveway you are welcomed to this beautiful home with idyllic covered front porch and park-like hardscaping and landscaping surrounded by a scenic vista of rolling hills and mature trees. Preserved in Howard County’s Ag Preservation program- “Farmland Forever”, this unforgettable property offers a lofted horse and show cattle barn with 9 oversized 14’x14’ stalls (4 fully boxed with doors, the remainder can be converted) with electric, water, and individual pasture lots, the 60’x32’ cattle barn portion with lean-to for tractor storage, 32’x100’ storage shed with an office and half bath, a run-in shed for horses or cattle with storage area for feed, a 100’x150’ fenced riding ring, as well as additional outbuildings for further storage space. The interior of the farmhouse showcases quality features and updates including hand cut random width solid oak pegged hardwood flooring, solid pine 6 panel doors, 3 wood-burning fireplaces/stoves, multiple cedar closets, generous room sizes, sunroom with red cedar planked walls, distinguished trim, and so much more.
The formal living room is a wonderful welcome to this historical home highlighting classic crown molding, a brick accented fireplace, and French doors leading to the exquisite formal dining room. The dining room is a wonderful entertaining area well-suited for celebratory meals highlighted by wainscoting and a bay window. The gracious floor plan provides a home office allowing you to work from home with ease that can be accessed from the living room or powder room. The eat-in kitchen is spacious and well-appointed with updated finishes including statement-making quartz counters and backsplash, stainless steel appliances, luxury vinyl plank flooring, and a pantry. The kitchen also offers a casual dining space and a sitting room with Pennsylvania Bluestone slate floors, a wood-burning stove and convenient wood storage closet with inside and outside access. Spend quality time with loved ones in the cozy family room with wood paneled walls and the third fireplace evoking feelings of a getaway lodge vacation. With an impressive cathedral ceiling, the sunroom is a bright and comfortable room that has been outfitted with lofty casement windows and a concealed built-in mini bar with a sink, ready for your next gathering with family and friends. The side entrance of the home hosts a convenient mud room with the durable luxury viny plank flooring, a half bath and laundry room combination that are readily available after a long day spent outside.
Retreat up the oak staircase to the primary bedroom that is graced by a walk-in closet and an en-suite bath. The three additional bedrooms are generously sized with one offering an attached bonus room. The shared full bath concludes the upper level of the home. The home is also equipped with a root cellar that can be used as a storm shelter, a recently replaced upper level HVAC system, and a new roof installed in 2017.
Outside, beautifully landscaped grounds surround the property, creating a private oasis for relaxation and outdoor entertainment. The brick patio provides an ideal spot for al fresco dining or simply enjoying the panoramic scenery.
Bring your passion for land, agriculture, privacy, and entertainment! This remarkable and one-of-a-kind legacy property aims to please and is truly the embodiment of western Howard County’s good life!
Location
State MD
County Howard
Zoning RCDEO
Rooms
Other Rooms Living Room, Dining Room, Primary Bedroom, Bedroom 2, Bedroom 3, Bedroom 4, Kitchen, Family Room, Breakfast Room, Study, Sun/Florida Room, Laundry, Mud Room, Bonus Room
Basement Outside Entrance, Sump Pump, Other, Unfinished
Interior
Interior Features Attic, Breakfast Area, Carpet, Ceiling Fan(s), Cedar Closet(s), Chair Railings, Crown Moldings, Dining Area, Family Room Off Kitchen, Floor Plan - Traditional, Formal/Separate Dining Room, Kitchen - Eat-In, Kitchen - Table Space, Pantry, Primary Bath(s), Stove - Wood, Upgraded Countertops, Walk-in Closet(s), Wainscotting, Wet/Dry Bar, Wood Floors
Hot Water Electric
Heating Central, Heat Pump(s), Zoned
Cooling Central A/C, Zoned
Flooring Carpet, Ceramic Tile, Hardwood, Luxury Vinyl Plank
Fireplaces Number 3
Fireplaces Type Brick, Flue for Stove, Free Standing, Mantel(s), Wood
Equipment Built-In Microwave, Dishwasher, Dryer, Oven - Single, Oven/Range - Electric, Refrigerator, Stainless Steel Appliances, Washer, Water Heater, Extra Refrigerator/Freezer
Fireplace Y
Window Features Bay/Bow,Casement,Double Pane,Screens,Vinyl Clad,Wood Frame
Appliance Built-In Microwave, Dishwasher, Dryer, Oven - Single, Oven/Range - Electric, Refrigerator, Stainless Steel Appliances, Washer, Water Heater, Extra Refrigerator/Freezer
Heat Source Electric, Oil
Laundry Has Laundry, Main Floor
Exterior
Exterior Feature Patio(s), Porch(es)
Fence Board, High Tensile, Split Rail, Wire
Water Access N
View Garden/Lawn, Pasture, Scenic Vista, Trees/Woods, Valley
Roof Type Architectural Shingle
Accessibility Other
Porch Patio(s), Porch(es)
Garage N
Building
Lot Description Backs to Trees, Cleared, Front Yard, Landscaping, Level, Private, Rear Yard, Rural, SideYard(s), Sloping, Trees/Wooded
Story 2
Foundation Slab, Other
Sewer Septic Exists
Water Private, Well
Architectural Style Colonial, Farmhouse/National Folk
Level or Stories 2
Additional Building Above Grade, Below Grade
Structure Type Dry Wall,Paneled Walls
New Construction N
Schools
Elementary Schools Bushy Park
Middle Schools Folly Quarter
High Schools Glenelg
School District Howard County Public School System
Others
Senior Community No
Tax ID 1403293580
Ownership Fee Simple
SqFt Source Assessor
Security Features Main Entrance Lock,Smoke Detector
Horse Property Y
Horse Feature Horses Allowed, Riding Ring, Stable(s), Paddock
Special Listing Condition Standard
Read Less Info
Want to know what your home might be worth? Contact us for a FREE valuation!

Our team is ready to help you sell your home for the highest possible price ASAP

Bought with Karla Pinato • Northrop Realty

"My job is to find and attract mastery-based agents to the office, protect the culture, and make sure everyone is happy! "






