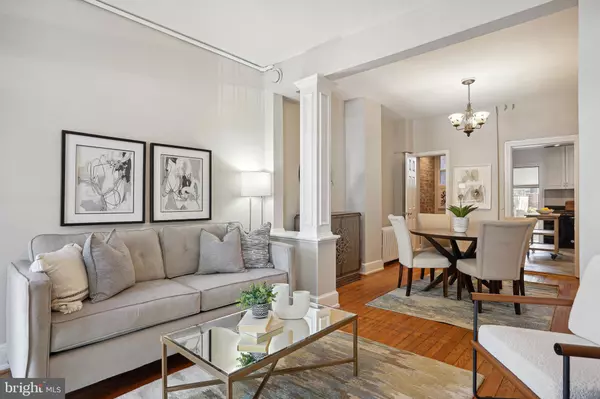$790,000
$795,000
0.6%For more information regarding the value of a property, please contact us for a free consultation.
2 Beds
2 Baths
1,014 SqFt
SOLD DATE : 11/20/2023
Key Details
Sold Price $790,000
Property Type Townhouse
Sub Type Interior Row/Townhouse
Listing Status Sold
Purchase Type For Sale
Square Footage 1,014 sqft
Price per Sqft $779
Subdivision Capitol Hill
MLS Listing ID DCDC2114572
Sold Date 11/20/23
Style Traditional
Bedrooms 2
Full Baths 1
Half Baths 1
HOA Y/N N
Abv Grd Liv Area 1,014
Originating Board BRIGHT
Year Built 1900
Annual Tax Amount $6,888
Tax Year 2022
Lot Size 1,489 Sqft
Acres 0.03
Property Description
PRICE REDUCED! Amazing Value in a prime location. Welcome to this charming 2-bedroom, 1 full and 1 half bath brick rowhome nestled in the historic Capitol Hill neighborhood. This vintage 1900 built residence exudes character and modern convenience in equal measure, offering a perfect blend of classic architectural features and updated amenities.
Upon entering, you'll be greeted by a spacious living room with high ceilings adorned with a classic fireplace, creating a warm and inviting atmosphere. The adjacent dining room is perfect for hosting family and friends, making it an ideal space for gatherings and special occasions. The main floor also boasts an updated powder room and kitchen, both featuring exposed brick walls that lend a touch of historic charm to the space. The kitchen is a chef's delight, featuring granite countertops, gas cooking, and ample counter space, making meal preparation a breeze.
The outdoor space is a highlight of this home, with a large backyard that's perfect for entertaining. The brick patio provides an ideal setting for outdoor dining and relaxation, while the additional yard space allows for gardening and outdoor activities. A convenient back gate leads to two designated parking spots, a rare find in this coveted neighborhood.
Moving to the second level, a brightly lit hallway welcomes you with the natural illumination of two skylights. Here, you'll find the convenience of upstairs laundry, eliminating the need to carry loads of laundry up and down stairs. The full hall bath is well appointed. Both bedrooms feature hardwood floors and ceiling fans, providing for a comfortable and serene living environment.
The home has seen various important updates in recent years, including a new roof in 2022, a new washer and dryer installed in 2021, and dishwasher updated in 2020. The furnace is less than 5 years old, while the AC system was replaced 5-10 years ago. In 2009, a significant upgrade was made to the electrical service with a heavy-up to 200-amp service, ensuring the home is up-to-date and equipped for modern living. Additionally, a tankless water heater provides on-demand hot water for added convenience.
Situated on a picturesque street, this home is conveniently located within walking distance to an array of shops, restaurants, and the Eastern Market Metro station. It offers easy access to all the cultural, historical, and political attractions that the nation's capital has to offer. You'll find yourself just steps away from the Eastern Market, Barrack's Row with its diverse dining options, and Trader Joe's.
A perfect blend of historic charm and modern convenience. With its character-rich interiors, well-designed outdoor spaces, and proximity to the heart of Washington, D.C., it offers a unique opportunity to experience the best of urban living in one of the city's most vibrant neighborhoods. Don't miss the chance to make this charming Capitol Hill residence your new home.
Location
State DC
County Washington
Zoning RF-1
Rooms
Other Rooms Living Room, Dining Room, Bedroom 2, Kitchen, Bedroom 1, Laundry, Full Bath, Half Bath
Interior
Interior Features Floor Plan - Traditional, Built-Ins, Ceiling Fan(s), Skylight(s), Upgraded Countertops, Tub Shower
Hot Water Natural Gas
Heating Radiator
Cooling Central A/C
Flooring Hardwood, Heated, Marble, Ceramic Tile
Fireplaces Number 1
Fireplaces Type Wood
Equipment Dishwasher, Disposal, Dryer, Oven/Range - Gas, Refrigerator, Washer, Built-In Microwave
Furnishings No
Fireplace Y
Window Features Skylights
Appliance Dishwasher, Disposal, Dryer, Oven/Range - Gas, Refrigerator, Washer, Built-In Microwave
Heat Source Natural Gas
Laundry Upper Floor, Has Laundry, Dryer In Unit, Washer In Unit
Exterior
Exterior Feature Patio(s), Brick
Garage Spaces 2.0
Waterfront N
Water Access N
Roof Type Other
Accessibility None
Porch Patio(s), Brick
Parking Type Off Street
Total Parking Spaces 2
Garage N
Building
Story 2
Foundation Other
Sewer Public Sewer
Water Public
Architectural Style Traditional
Level or Stories 2
Additional Building Above Grade, Below Grade
New Construction N
Schools
Elementary Schools Tyler
Middle Schools Jefferson Middle School Academy
High Schools Eastern Senior
School District District Of Columbia Public Schools
Others
Pets Allowed Y
Senior Community No
Tax ID 0973//0850
Ownership Fee Simple
SqFt Source Assessor
Special Listing Condition Standard
Pets Description No Pet Restrictions
Read Less Info
Want to know what your home might be worth? Contact us for a FREE valuation!

Our team is ready to help you sell your home for the highest possible price ASAP

Bought with ANNA RUBIO • EXP Realty, LLC

"My job is to find and attract mastery-based agents to the office, protect the culture, and make sure everyone is happy! "






