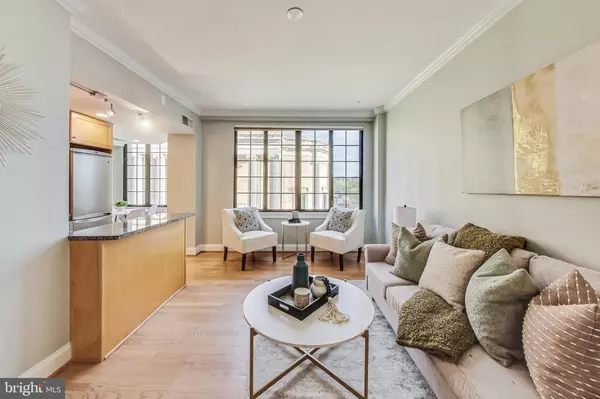$435,000
$455,000
4.4%For more information regarding the value of a property, please contact us for a free consultation.
1 Bed
1 Bath
680 SqFt
SOLD DATE : 11/15/2023
Key Details
Sold Price $435,000
Property Type Condo
Sub Type Condo/Co-op
Listing Status Sold
Purchase Type For Sale
Square Footage 680 sqft
Price per Sqft $639
Subdivision Dupont Circle
MLS Listing ID DCDC2115674
Sold Date 11/15/23
Style Colonial
Bedrooms 1
Full Baths 1
Condo Fees $1,004/mo
HOA Y/N N
Abv Grd Liv Area 680
Originating Board BRIGHT
Year Built 1920
Annual Tax Amount $358,248
Tax Year 2017
Property Description
Welcome home to one of DC Best Addresses - The Chastleton Cooperative! Less than half a mile to Dupont Circle Metro, you are right in the heart of one of the most prestigious neighborhoods in the District. Marvel at the stately 1920s Beaux Arts/Gothic-style architecture, but enjoy all of the modern conveniences of today in this amenity rich building, remodeled throughout in 2006. The lobby area was also given a modern refresh over the last few years. At The Chastleton you will find on-site professional management; 24/7 front desk concierge; a fitness center equipped with both cardio machines and free weights; a large ballroom for hosting parties & events; a peaceful courtyard with grills and a Zen meditation area; bike storage; and a roof deck with unparalleled views of D.C.'s monuments and skyline.
Unit 723 offers one of the best locations in the building with a wall of windows in every room with sweeping views of the Scottish Rite Temple. This condo is bathed in natural light and has hardwood flooring throughout. Private entry foyer leads to open concept living/dining/kitchen area on your left. Plenty of counter and cabinet space with granite countertops and stainless appliances. Bump out bay windows are the perfect spot for a dining table or use the bar counter for meals and utilize the bump out area for a separate office space! Who wouldn't want to work from home with views like this?!
Hallway has bathroom that is convenient to both the bedroom and main living area (no need for your guests to go through your bedroom). Hall closet has custom built-ins. Bedroom is really large for a unit in this area - can fit a king-sized bed. Wake up to morning sunrise and views of the temple - a custom mural in the bedroom completes the Parthenon feel - imagine you're in Greece! Back wall of bedroom has a wall of closets with custom shelving.
New HVAC in 2023! All you pay is electric - Comcast expanded digital cable with HBO and high speed internet is included, as well as water and trash service.
Underlying Mortgage balance as of 10/10: $55,287.70 (portion of sales price already financed at 2.55% that gets subtracted from the sales price); Coop fee: $592.38 monthly + Underlying Mortgage: $327.89 monthly + Real Estate taxes: $179.55 monthly = Total Association dues: $1099.82 monthly
The building does offer on-site parking for rent, subject to availability. Only cats, service animals or certified emotional support animals are permitted. Two Metro stations in less than a mile - Just blocks from everything the 14th Street Corridor has to offer - Whole Foods, Trader Joe's, Le Dip, Barcelona Wine Bar, Bresca, Gypsy Kitchen and SO much more!
Location
State DC
County Washington
Zoning RA-4/DC
Rooms
Main Level Bedrooms 1
Interior
Interior Features Combination Kitchen/Living, Floor Plan - Open
Hot Water Electric
Heating Forced Air
Cooling Central A/C
Equipment Built-In Microwave, Dishwasher, Disposal, Oven/Range - Electric, Refrigerator, Stainless Steel Appliances
Furnishings No
Fireplace N
Appliance Built-In Microwave, Dishwasher, Disposal, Oven/Range - Electric, Refrigerator, Stainless Steel Appliances
Heat Source Electric
Laundry Common, Main Floor, Shared
Exterior
Exterior Feature Roof
Amenities Available Meeting Room
Waterfront N
Water Access N
Accessibility Elevator
Porch Roof
Parking Type On Street
Garage N
Building
Story 1
Unit Features Hi-Rise 9+ Floors
Sewer Public Sewer
Water Public
Architectural Style Colonial
Level or Stories 1
Additional Building Above Grade
New Construction N
Schools
School District District Of Columbia Public Schools
Others
Pets Allowed N
HOA Fee Include Cable TV,Water,Sewer
Senior Community No
Tax ID 0192//0825
Ownership Cooperative
Security Features Desk in Lobby
Acceptable Financing Conventional, Cash
Listing Terms Conventional, Cash
Financing Conventional,Cash
Special Listing Condition Standard
Read Less Info
Want to know what your home might be worth? Contact us for a FREE valuation!

Our team is ready to help you sell your home for the highest possible price ASAP

Bought with Bailey Braun • Long & Foster Real Estate, Inc.

"My job is to find and attract mastery-based agents to the office, protect the culture, and make sure everyone is happy! "






