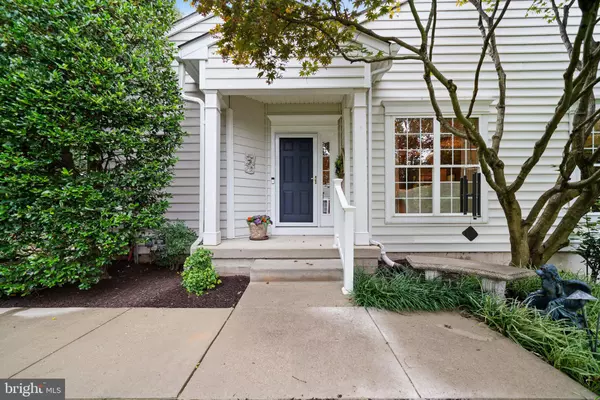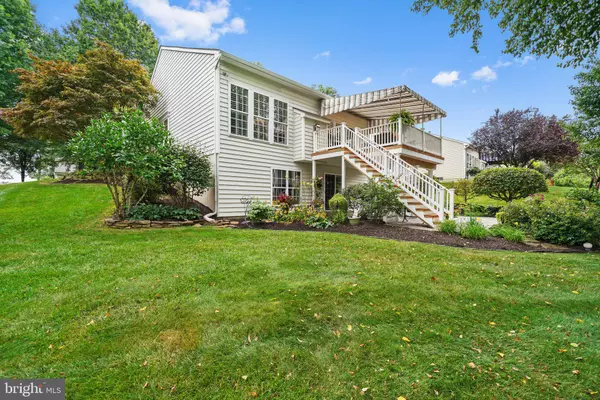$611,000
$575,000
6.3%For more information regarding the value of a property, please contact us for a free consultation.
3 Beds
3 Baths
3,084 SqFt
SOLD DATE : 11/15/2023
Key Details
Sold Price $611,000
Property Type Single Family Home
Sub Type Detached
Listing Status Sold
Purchase Type For Sale
Square Footage 3,084 sqft
Price per Sqft $198
Subdivision Traditions At Inni
MLS Listing ID PACT2051582
Sold Date 11/15/23
Style Ranch/Rambler
Bedrooms 3
Full Baths 3
HOA Fees $245/mo
HOA Y/N Y
Abv Grd Liv Area 2,084
Originating Board BRIGHT
Year Built 2000
Annual Tax Amount $6,827
Tax Year 2023
Lot Size 0.286 Acres
Acres 0.29
Lot Dimensions 0.00 x 0.00
Property Description
Traditions at Inniscrone, a 55+ community , this home features an open floor plan, upgraded & well maintained by original owners! This Vanderbuilt model offers 3 bedroom, 3 bathroom with hardwood floors on the main 1st flr, plantation shutters, finished walk-out lower level & stunning yard. Enter the Foyer to the office/den, guest bedroom with Jack & Jill to the hall way, open Living Room & Dining Room. The Kitchen is open to the Family room with a custom installed Kitchen, granite counters & updated appliances. Family room has a gas fireplace. Exit the slider to a peaceful deck area covered with an awning. The rear of the first floor features a private Master suite, new beautiful Master bathroom & walk-in closet. The Lower level is finished with a built-in bar/kitchen, custom built-ins, 3rd bedroom with full bathroom & 2 storage areas. Use the rear slider to access the custom LL patio that is great for entertaining surrounding by the beautiful gardens. Traditions at Inniscrone offers a pool, walking trails, club house & more. This is a stunning home! Call today.
Location
State PA
County Chester
Area London Grove Twp (10359)
Zoning RES
Rooms
Basement Daylight, Full, Walkout Level
Main Level Bedrooms 2
Interior
Hot Water Natural Gas
Cooling Central A/C
Heat Source Natural Gas
Exterior
Parking Features Garage - Front Entry
Garage Spaces 2.0
Water Access N
Accessibility None
Attached Garage 2
Total Parking Spaces 2
Garage Y
Building
Story 1
Foundation Slab
Sewer Public Sewer
Water Public
Architectural Style Ranch/Rambler
Level or Stories 1
Additional Building Above Grade, Below Grade
New Construction N
Schools
School District Avon Grove
Others
Senior Community Yes
Age Restriction 55
Tax ID 59-08 -0293
Ownership Fee Simple
SqFt Source Assessor
Special Listing Condition Standard
Read Less Info
Want to know what your home might be worth? Contact us for a FREE valuation!

Our team is ready to help you sell your home for the highest possible price ASAP

Bought with Jacqueline Griffin • EXP Realty, LLC

"My job is to find and attract mastery-based agents to the office, protect the culture, and make sure everyone is happy! "






