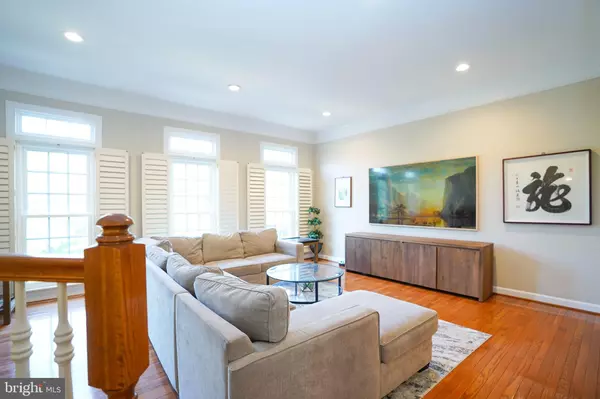$738,900
$725,000
1.9%For more information regarding the value of a property, please contact us for a free consultation.
3 Beds
3 Baths
2,196 SqFt
SOLD DATE : 11/09/2023
Key Details
Sold Price $738,900
Property Type Townhouse
Sub Type Interior Row/Townhouse
Listing Status Sold
Purchase Type For Sale
Square Footage 2,196 sqft
Price per Sqft $336
Subdivision Stone Creek Crossing
MLS Listing ID VAFX2151312
Sold Date 11/09/23
Style Craftsman
Bedrooms 3
Full Baths 2
Half Baths 1
HOA Fees $105/mo
HOA Y/N Y
Abv Grd Liv Area 2,196
Originating Board BRIGHT
Year Built 2001
Annual Tax Amount $7,240
Tax Year 2023
Lot Size 1,928 Sqft
Acres 0.04
Property Description
Welcome to 12409 Dorforth Drive. A stunning townhome located in Fairfax next to Route 50 and Fairfax County Parkway. Over $100k worth of renovations and upgrades were completed within the last 5 years: Hardwood floors extended to the kitchen (2018), finished Garage (2018), Bathrooms (2018), Recessed Lighting (2018), Trex Deck (2019), Dishwasher (2019), premier Windows with LIFETIME WARRANTY and noise reduction (2020), Patio and Patio door (2020), HVAC (2021), Water Heater (2021), and a Garage Door Opener (2023). The home is located in a friendly neighborhood that has walking/running paths, playgrounds, basketball and tennis courts within a close proximity of the home. The townhome has 3 floors above ground, 2.5 luxurious bathrooms, plantation shutters in the living room, patio, deck, 2 car garage, driveway, and many visitor parking spots in front of the home. Each bedroom has plenty of space, laundry is located on the third floor, kitchen has cabinets and a pantry that provides plenty of storage space, extra storage is available in the side of the garage and on the 1st floor rough-in that can also be converted to a bathroom, and the backyard is covered by mature trees. Schedule your viewing today and experience the charm of this exceptional, move-in ready property. The seller need rent back until December 9, 2023.
Location
State VA
County Fairfax
Zoning 308
Rooms
Basement Fully Finished, Outside Entrance, Rear Entrance, Rough Bath Plumb, Walkout Level
Interior
Hot Water Natural Gas
Heating Central, Forced Air
Cooling Central A/C
Fireplaces Number 1
Fireplace Y
Heat Source Natural Gas
Exterior
Parking Features Basement Garage, Garage - Front Entry, Garage Door Opener
Garage Spaces 2.0
Water Access N
Roof Type Architectural Shingle
Accessibility None
Attached Garage 2
Total Parking Spaces 2
Garage Y
Building
Story 3
Foundation Slab
Sewer Public Sewer
Water Public
Architectural Style Craftsman
Level or Stories 3
Additional Building Above Grade, Below Grade
New Construction N
Schools
Elementary Schools Greenbriar East
Middle Schools Katherine Johnson
High Schools Fairfax
School District Fairfax County Public Schools
Others
Senior Community No
Tax ID 0454 17 0119
Ownership Fee Simple
SqFt Source Assessor
Special Listing Condition Standard
Read Less Info
Want to know what your home might be worth? Contact us for a FREE valuation!

Our team is ready to help you sell your home for the highest possible price ASAP

Bought with Yvonne Yee • Berkshire Hathaway HomeServices PenFed Realty
"My job is to find and attract mastery-based agents to the office, protect the culture, and make sure everyone is happy! "






