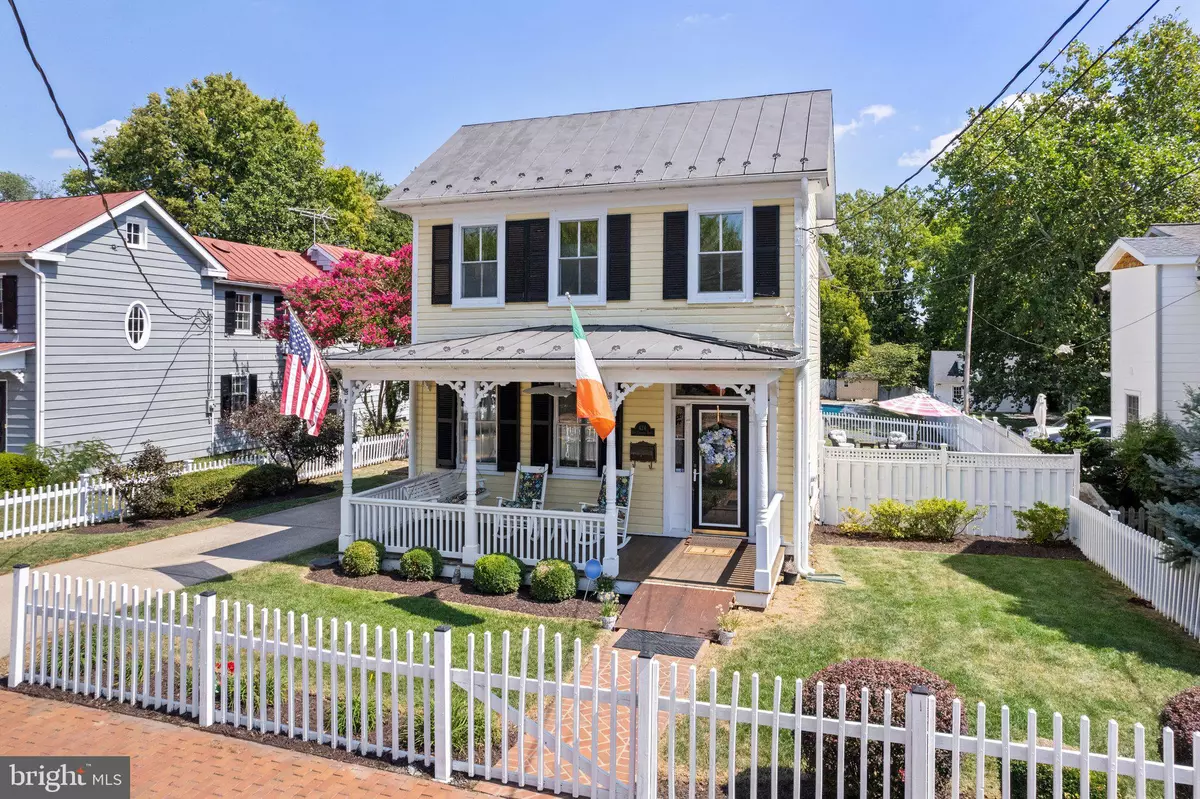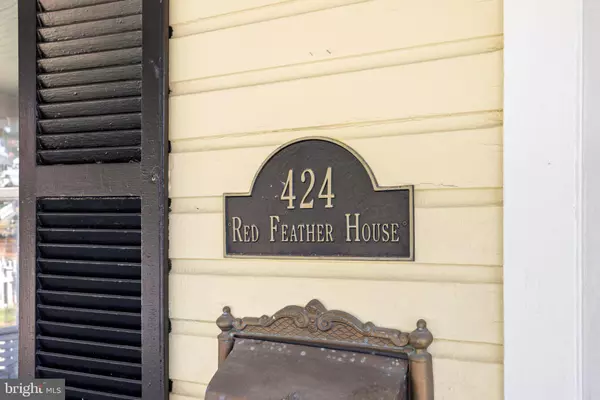$825,000
$824,900
For more information regarding the value of a property, please contact us for a free consultation.
3 Beds
2 Baths
1,784 SqFt
SOLD DATE : 11/06/2023
Key Details
Sold Price $825,000
Property Type Single Family Home
Sub Type Detached
Listing Status Sold
Purchase Type For Sale
Square Footage 1,784 sqft
Price per Sqft $462
Subdivision None Available
MLS Listing ID VALO2057466
Sold Date 11/06/23
Style Victorian
Bedrooms 3
Full Baths 2
HOA Y/N N
Abv Grd Liv Area 1,784
Originating Board BRIGHT
Year Built 1900
Annual Tax Amount $9,087
Tax Year 2023
Lot Size 0.320 Acres
Acres 0.32
Property Description
**Open House Canceled** Under Contract! Step into the past and immerse yourself in the enduring charm of this captivating 1900's historic Victorian Farmhouse, with its ageless wood floors and original glass windows that whisper tales of bygone eras. Seamlessly blending the grace of yesteryears with contemporary luxury, this home offers a fusion of timeless elegance and modern convenience.
Set on an expansive .32-acre plot in the heart of historic downtown Leesburg, this residence beckons those looking to merge heritage with the comforts of today. Inside, you'll uncover three spacious bedrooms and two full bathrooms, ensuring a lifestyle of comfort and ease.
For those who relish the outdoors, a heated in-ground swimming pool invites relaxation and recreation, complemented by a detached garage for added practicality. However, the true enchantment lies on the front porch, where you can savor your morning coffee while witnessing the Town of Leesburg Holiday parades march past, crafting cherished memories with each procession.
This home has been meticulously maintained and lovingly cared for. Recent enhancements include new gutters with leaf guards, freshly installed attic insulation, a new pool pump, and a newer HVAC system, guaranteeing your peace of mind. The cozy kitchen has been updated, showcasing stainless steel appliances, granite countertops and a very handy breakfast bar. effortlessly blending the past with the present.
Outside, you'll discover a whole yard irrigation system and an abundance of hardscape, featuring a flagstone patio that creates the perfect backdrop for outdoor gatherings. When you're ready to explore, take advantage of the convenient proximity to the famous W&OD trail, award-winning cuisine of downtown Leesburg restaurants and the vibrant nightlife emerging from our local breweries and wineries. All this while still being a quick drive with easy access to all major commuting routes and Dulles International Airport.
**Interior photos coming 10/3**
Location
State VA
County Loudoun
Zoning LB:R6
Rooms
Other Rooms Living Room, Dining Room, Bedroom 2, Bedroom 3, Kitchen, Family Room, Foyer, Bedroom 1, Laundry, Full Bath
Basement Outside Entrance, Other
Interior
Interior Features Additional Stairway, Attic, Built-Ins, Ceiling Fan(s), Chair Railings, Crown Moldings, Dining Area, Floor Plan - Traditional, Formal/Separate Dining Room, Kitchen - Eat-In, Soaking Tub, Upgraded Countertops, Window Treatments, Wood Floors
Hot Water Electric
Heating Hot Water, Central, Steam
Cooling Ceiling Fan(s), Central A/C
Flooring Hardwood
Fireplaces Number 1
Fireplaces Type Mantel(s), Non-Functioning
Equipment Built-In Microwave, Dishwasher, Disposal, Dryer - Front Loading, Freezer, Oven/Range - Gas, Refrigerator, Stainless Steel Appliances, Washer - Front Loading, Water Heater
Fireplace Y
Appliance Built-In Microwave, Dishwasher, Disposal, Dryer - Front Loading, Freezer, Oven/Range - Gas, Refrigerator, Stainless Steel Appliances, Washer - Front Loading, Water Heater
Heat Source Oil
Laundry Main Floor
Exterior
Parking Features Garage - Front Entry, Oversized
Garage Spaces 4.0
Fence Picket, Rear, Wood, Panel
Pool Fenced, Gunite, In Ground, Heated
Water Access N
Roof Type Metal
Accessibility None
Total Parking Spaces 4
Garage Y
Building
Lot Description Backs to Trees, Landscaping
Story 2
Foundation Permanent, Brick/Mortar
Sewer Public Sewer
Water Public
Architectural Style Victorian
Level or Stories 2
Additional Building Above Grade, Below Grade
New Construction N
Schools
School District Loudoun County Public Schools
Others
Senior Community No
Tax ID 231177982000
Ownership Fee Simple
SqFt Source Estimated
Security Features Exterior Cameras,Security System,Smoke Detector
Acceptable Financing Conventional, Cash, FHA, VA
Horse Property N
Listing Terms Conventional, Cash, FHA, VA
Financing Conventional,Cash,FHA,VA
Special Listing Condition Standard
Read Less Info
Want to know what your home might be worth? Contact us for a FREE valuation!

Our team is ready to help you sell your home for the highest possible price ASAP

Bought with Susan B Thomas • McEnearney Associates, Inc.

"My job is to find and attract mastery-based agents to the office, protect the culture, and make sure everyone is happy! "






