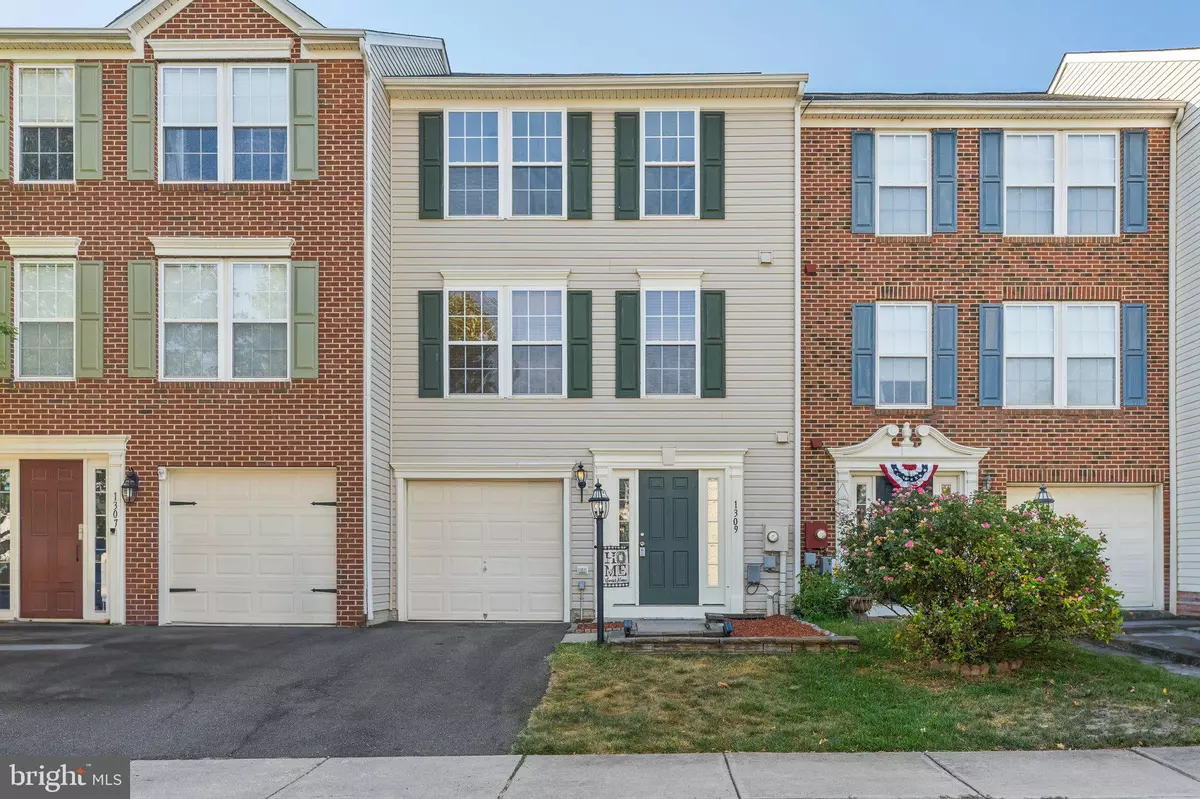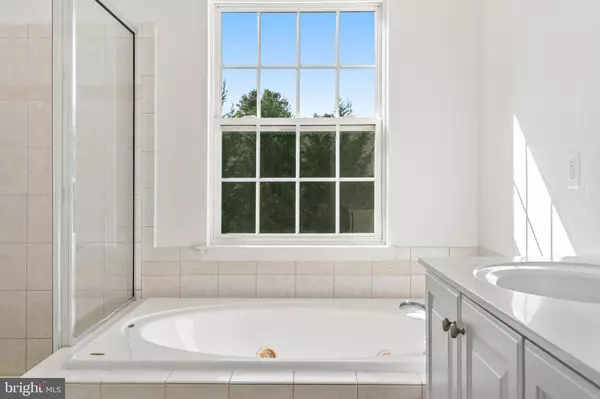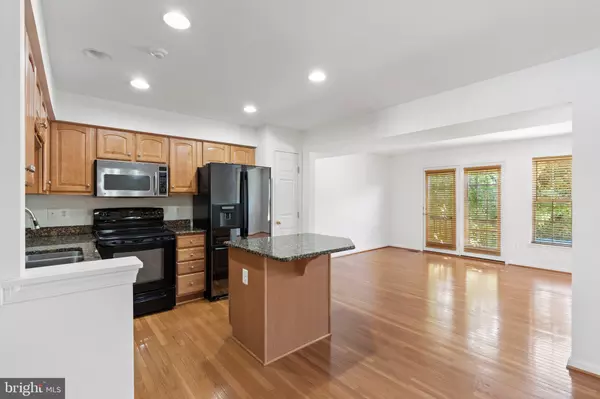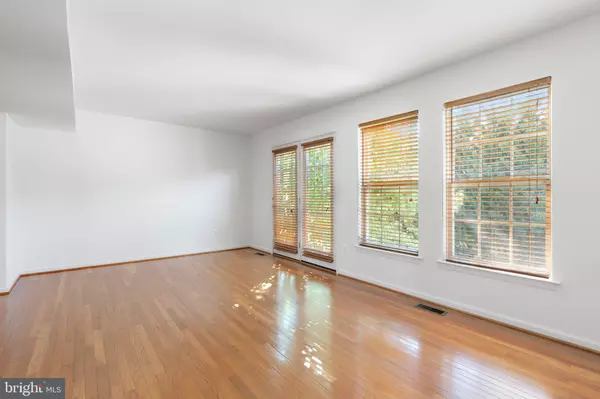$285,000
$285,000
For more information regarding the value of a property, please contact us for a free consultation.
3 Beds
3 Baths
2,216 SqFt
SOLD DATE : 11/06/2023
Key Details
Sold Price $285,000
Property Type Townhouse
Sub Type Interior Row/Townhouse
Listing Status Sold
Purchase Type For Sale
Square Footage 2,216 sqft
Price per Sqft $128
Subdivision Lakeland Place At Fairfax Crossing
MLS Listing ID WVJF2009086
Sold Date 11/06/23
Style Colonial
Bedrooms 3
Full Baths 2
Half Baths 1
HOA Fees $50/mo
HOA Y/N Y
Abv Grd Liv Area 2,216
Originating Board BRIGHT
Year Built 2006
Annual Tax Amount $1,711
Tax Year 2023
Lot Size 2,222 Sqft
Acres 0.05
Property Description
Welcome to this clean and move-in ready townhome, offering an array of desirable features! With fresh white paint throughout, hardwood flooring on the main level, and newer luxury vinyl plank flooring on the upper level, this home exudes a sense of timeless elegance and comfort. One of the standout features of this property is the brand new roof installed in 2022, complete with a 50-year transferable warranty, providing peace of mind for years to come. The meticulous attention to maintenance continues with a newer HVAC system installed in 2017, ensuring energy-efficient comfort. The heart of this home is undoubtedly the well-appointed kitchen, boasting granite countertops, an island with a breakfast bar, and generous table space. The adjacent sun/dining room is flooded with natural light, creating a warm and inviting atmosphere for meals and gatherings. The lower level of this townhome features a large family/rec room that provides ample space for relaxation and entertainment, a laundry closet complete with washer and dryer, and a bath rough-in. Step outside to discover a shaded back yard that backs to trees, offering a sense of seclusion and privacy. The garage provides abundant shelving for organized storage. Convenience is key, as this home is situated in a prime location close to shopping and dining options and is right off WV-9 for easy commuter access. Additionally, the HOA takes care of lawn mowing, allowing you to enjoy your weekends without the hassle of yard work. Don't miss your chance to make this remarkable property your new home. Contact us today to schedule a tour!
Location
State WV
County Jefferson
Zoning 101
Rooms
Other Rooms Living Room, Primary Bedroom, Bedroom 2, Bedroom 3, Kitchen, Family Room, Foyer, Sun/Florida Room, Primary Bathroom, Full Bath
Basement Connecting Stairway, Front Entrance, Full, Fully Finished, Garage Access, Interior Access, Outside Entrance, Rear Entrance, Rough Bath Plumb, Walkout Level, Windows
Interior
Interior Features Breakfast Area, Carpet, Ceiling Fan(s), Combination Kitchen/Dining, Dining Area, Floor Plan - Traditional, Kitchen - Eat-In, Kitchen - Island, Kitchen - Table Space, Primary Bath(s), Recessed Lighting, Soaking Tub, Stall Shower, Tub Shower, Upgraded Countertops, Walk-in Closet(s), Window Treatments, Wood Floors
Hot Water Electric
Heating Heat Pump - Electric BackUp
Cooling Central A/C, Ceiling Fan(s)
Flooring Carpet, Ceramic Tile, Hardwood, Luxury Vinyl Plank
Equipment Built-In Microwave, Dishwasher, Disposal, Dryer - Front Loading, Exhaust Fan, Icemaker, Refrigerator, Stove, Washer - Front Loading, Water Heater
Fireplace N
Window Features Screens,Vinyl Clad
Appliance Built-In Microwave, Dishwasher, Disposal, Dryer - Front Loading, Exhaust Fan, Icemaker, Refrigerator, Stove, Washer - Front Loading, Water Heater
Heat Source Electric
Laundry Dryer In Unit, Hookup, Lower Floor, Washer In Unit
Exterior
Parking Features Garage - Front Entry, Garage Door Opener, Inside Access
Garage Spaces 2.0
Utilities Available Cable TV Available, Electric Available, Phone Available, Sewer Available, Water Available
Amenities Available Tot Lots/Playground
Water Access N
View Garden/Lawn, Street
Roof Type Architectural Shingle,Asphalt
Accessibility None
Attached Garage 1
Total Parking Spaces 2
Garage Y
Building
Lot Description Backs to Trees, Interior, Landscaping, Level, PUD, Rear Yard
Story 3
Foundation Concrete Perimeter
Sewer Public Sewer
Water Public
Architectural Style Colonial
Level or Stories 3
Additional Building Above Grade
Structure Type Dry Wall
New Construction N
Schools
Elementary Schools T.A. Lowery
Middle Schools Wildwood
High Schools Jefferson
School District Jefferson County Schools
Others
HOA Fee Include Lawn Care Front,Lawn Care Rear
Senior Community No
Tax ID 08 8C004900000000
Ownership Fee Simple
SqFt Source Assessor
Security Features Security System,Smoke Detector
Acceptable Financing Cash, Conventional, FHA, USDA, VA
Horse Property N
Listing Terms Cash, Conventional, FHA, USDA, VA
Financing Cash,Conventional,FHA,USDA,VA
Special Listing Condition Standard
Read Less Info
Want to know what your home might be worth? Contact us for a FREE valuation!

Our team is ready to help you sell your home for the highest possible price ASAP

Bought with Sherry Lee Santmyer • Hunt Country Sotheby's International Realty

"My job is to find and attract mastery-based agents to the office, protect the culture, and make sure everyone is happy! "






