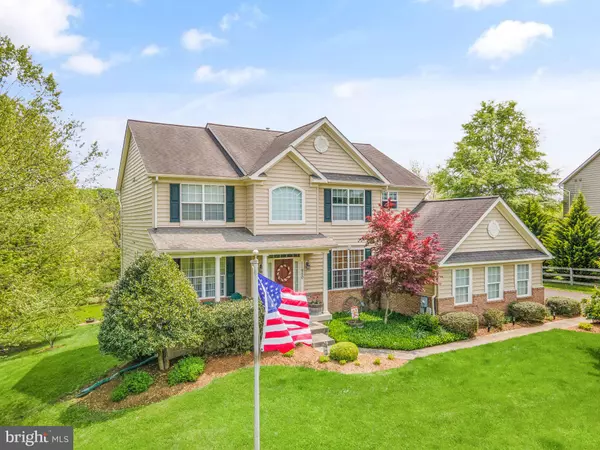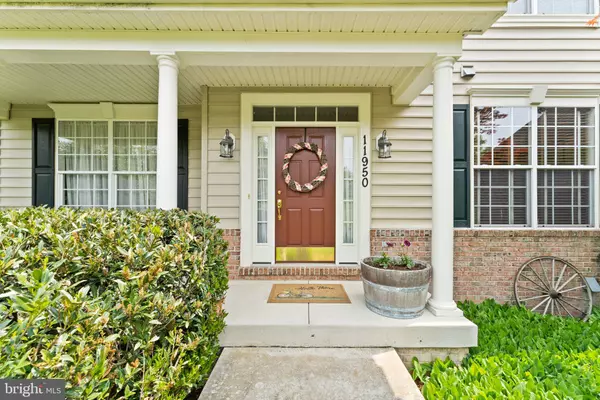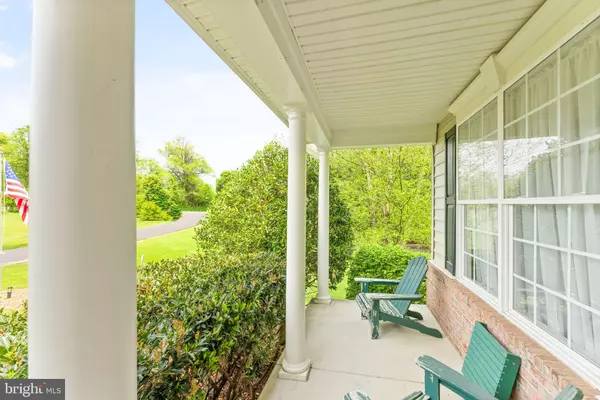$800,000
$800,000
For more information regarding the value of a property, please contact us for a free consultation.
5 Beds
5 Baths
4,465 SqFt
SOLD DATE : 10/27/2023
Key Details
Sold Price $800,000
Property Type Single Family Home
Sub Type Detached
Listing Status Sold
Purchase Type For Sale
Square Footage 4,465 sqft
Price per Sqft $179
Subdivision Dutchmans Creek Hamlet
MLS Listing ID VALO2056252
Sold Date 10/27/23
Style Colonial
Bedrooms 5
Full Baths 4
Half Baths 1
HOA Fees $70/ann
HOA Y/N Y
Abv Grd Liv Area 3,052
Originating Board BRIGHT
Year Built 2004
Annual Tax Amount $6,272
Tax Year 2023
Lot Size 0.720 Acres
Acres 0.72
Property Description
Meticulously maintained home surrounded by natural beauty in a private rural setting. Enjoy the serenity and peacefulness of a spacious open backyard that backs to an even larger common area and Dutchman’s Creek. Huge deck, patio with pond and spectacular views both for relaxing and enjoyable evenings complete this amazing home.
5 bedrooms, 4.5 baths plus a finished walkout basement. Nearly 4,500 finished square feet includes large formal rooms as well as comfortable open living areas of primarily wood flooring, including a main floor office, family room with gas fireplace, gourmet kitchen with stainless steel appliances, granite countertops, generous island , and light and bright sunroom that leads to a spacious deck with pergola.
Upper level has 4 spacious bedrooms, including a large primary suite with double closets, walkin and ensuite bath with shower and soaking tub, 2nd and 3rd bedrooms sharing a Jack & Jill bath, and a 4th ensuite bedroom with it’s own private ensuite bath, perfect for guests!
The Lower level opens to a theater and wet bar, perfect for family functions or entertaining guests and a 5th Bedroom (currently a music room), 4th full bath, shelved storage area, and walks out to a beautiful stone patio and a fish pond water feature. Watch out for the blue heron!
Area is surrounded by wineries, organic and family owned farms, and nature galore. Just a short, picturesque drive to town you’ll find shops, restaurants, and grocery coop. Also newly renovated Community Center with pool. Lovettsville is famous for it’s world renowned Octoberfest each Fall. Easy drive to the MARC train station.
Location
State VA
County Loudoun
Zoning AR1
Direction Northeast
Rooms
Other Rooms Living Room, Dining Room, Primary Bedroom, Bedroom 2, Bedroom 3, Bedroom 4, Bedroom 5, Kitchen, Family Room, Foyer, Breakfast Room, Sun/Florida Room, Laundry, Office, Recreation Room, Storage Room, Utility Room, Bathroom 2, Bathroom 3, Hobby Room, Primary Bathroom, Half Bath
Basement Daylight, Partial, Heated, Interior Access, Partially Finished, Rear Entrance, Walkout Level, Windows, Improved
Interior
Interior Features Breakfast Area, Ceiling Fan(s), Carpet, Chair Railings, Crown Moldings, Dining Area, Family Room Off Kitchen, Floor Plan - Traditional, Formal/Separate Dining Room, Kitchen - Country, Kitchen - Eat-In, Kitchen - Island, Kitchen - Gourmet, Kitchen - Table Space, Pantry, Primary Bath(s), Soaking Tub, Stall Shower, Wainscotting, Walk-in Closet(s), Water Treat System, Window Treatments, Wet/Dry Bar
Hot Water Bottled Gas
Heating Heat Pump(s), Zoned
Cooling Central A/C, Heat Pump(s), Zoned
Flooring Hardwood, Carpet, Ceramic Tile
Fireplaces Number 1
Fireplaces Type Gas/Propane
Equipment Built-In Microwave, Cooktop, Dryer, Exhaust Fan, Oven - Double, Oven - Self Cleaning, Oven - Wall, Refrigerator, Stainless Steel Appliances, Washer
Furnishings No
Fireplace Y
Window Features Double Hung
Appliance Built-In Microwave, Cooktop, Dryer, Exhaust Fan, Oven - Double, Oven - Self Cleaning, Oven - Wall, Refrigerator, Stainless Steel Appliances, Washer
Heat Source Propane - Owned
Laundry Has Laundry, Main Floor, Washer In Unit, Dryer In Unit
Exterior
Exterior Feature Deck(s), Patio(s), Porch(es)
Parking Features Garage - Side Entry, Garage Door Opener, Oversized
Garage Spaces 3.0
Fence Invisible, Wood
Utilities Available Propane
Water Access N
View Creek/Stream, Garden/Lawn
Roof Type Composite
Street Surface Black Top
Accessibility None
Porch Deck(s), Patio(s), Porch(es)
Road Frontage HOA
Attached Garage 3
Total Parking Spaces 3
Garage Y
Building
Lot Description Adjoins - Open Space, Backs - Open Common Area, Pipe Stem, Private
Story 3
Foundation Concrete Perimeter
Sewer Private Septic Tank
Water Well
Architectural Style Colonial
Level or Stories 3
Additional Building Above Grade, Below Grade
Structure Type High,9'+ Ceilings
New Construction N
Schools
Elementary Schools Lovettsville
Middle Schools Harmony
High Schools Woodgrove
School District Loudoun County Public Schools
Others
HOA Fee Include Common Area Maintenance,Trash,Snow Removal,Road Maintenance
Senior Community No
Tax ID 404190440000
Ownership Fee Simple
SqFt Source Assessor
Acceptable Financing Cash, Conventional, VA
Listing Terms Cash, Conventional, VA
Financing Cash,Conventional,VA
Special Listing Condition Standard
Read Less Info
Want to know what your home might be worth? Contact us for a FREE valuation!

Our team is ready to help you sell your home for the highest possible price ASAP

Bought with Brianna Goetting • Pearson Smith Realty, LLC

"My job is to find and attract mastery-based agents to the office, protect the culture, and make sure everyone is happy! "






