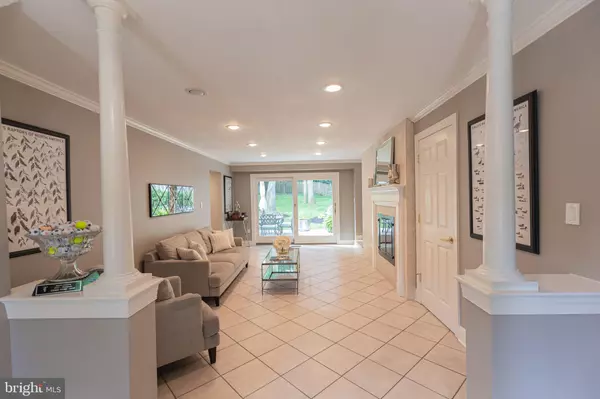$637,450
$649,900
1.9%For more information regarding the value of a property, please contact us for a free consultation.
4 Beds
3 Baths
2,184 SqFt
SOLD DATE : 10/26/2023
Key Details
Sold Price $637,450
Property Type Single Family Home
Sub Type Detached
Listing Status Sold
Purchase Type For Sale
Square Footage 2,184 sqft
Price per Sqft $291
Subdivision Barclay
MLS Listing ID NJCD2053484
Sold Date 10/26/23
Style Colonial
Bedrooms 4
Full Baths 2
Half Baths 1
HOA Y/N N
Abv Grd Liv Area 2,184
Originating Board BRIGHT
Year Built 1966
Annual Tax Amount $10,766
Tax Year 2022
Lot Size 0.300 Acres
Acres 0.3
Lot Dimensions 84.00 x 178.00
Property Description
Welcome to this turnkey home in the desirable Barclay neighborhood of Cherry Hill.
A new roof, exterior house paint, new garage doors, concrete driveway and extensive landscaping give this property wonderful curb appeal with years of maintenance free living. Inside there are beautiful rooms for relaxing and entertaining. The 1st floor has both a living room and family room, dining room , a well designed eat-in kitchen with stainless appliances, gas cooking and granite counter tops plus laundry room and ceramic tiled powder room. 2nd floor has four spacious bedrooms all with wood floors, blinds, recessed lighting and ceiling fans plus a large walk-in storage room that could easily be converted to another bedroom or office. Primary bedroom has a private ceramic bath in addition to the hall bathroom A finished walkout basement provides the perfect spot for watching movies, playing games or working out. Separate utility room with additional storage space. Fenced backyard is a private oasis of mature landscaping , lovely shade trees and gardens. Hot tub (2021) with pergola is included. You don't want to miss this one !
Location
State NJ
County Camden
Area Cherry Hill Twp (20409)
Zoning RES
Direction North
Rooms
Other Rooms Living Room, Dining Room, Primary Bedroom, Bedroom 2, Bedroom 3, Bedroom 4, Kitchen, Family Room, Laundry, Bathroom 1
Basement Daylight, Partial, Full, Improved, Partially Finished, Outside Entrance, Sump Pump
Interior
Interior Features Ceiling Fan(s), Chair Railings, Kitchen - Eat-In, Primary Bath(s), Recessed Lighting, WhirlPool/HotTub, Window Treatments
Hot Water Electric
Cooling Central A/C
Flooring Ceramic Tile, Engineered Wood
Fireplaces Number 1
Fireplaces Type Fireplace - Glass Doors, Gas/Propane, Mantel(s)
Equipment Dishwasher, Disposal, Dryer, Microwave, Oven/Range - Gas, Refrigerator, Stainless Steel Appliances, Washer
Furnishings No
Fireplace Y
Appliance Dishwasher, Disposal, Dryer, Microwave, Oven/Range - Gas, Refrigerator, Stainless Steel Appliances, Washer
Heat Source Natural Gas
Laundry Main Floor
Exterior
Exterior Feature Patio(s)
Parking Features Garage Door Opener, Inside Access, Oversized
Garage Spaces 4.0
Water Access N
Roof Type Pitched,Shingle
Accessibility None
Porch Patio(s)
Attached Garage 2
Total Parking Spaces 4
Garage Y
Building
Story 2
Foundation Block
Sewer Public Sewer
Water Public
Architectural Style Colonial
Level or Stories 2
Additional Building Above Grade, Below Grade
New Construction N
Schools
School District Cherry Hill Township Public Schools
Others
Senior Community No
Tax ID 09-00404 33-00002
Ownership Fee Simple
SqFt Source Estimated
Acceptable Financing Cash, Conventional
Horse Property N
Listing Terms Cash, Conventional
Financing Cash,Conventional
Special Listing Condition Standard
Read Less Info
Want to know what your home might be worth? Contact us for a FREE valuation!

Our team is ready to help you sell your home for the highest possible price ASAP

Bought with Jacqueline M Webb • Sage Realty Group LLC
"My job is to find and attract mastery-based agents to the office, protect the culture, and make sure everyone is happy! "






