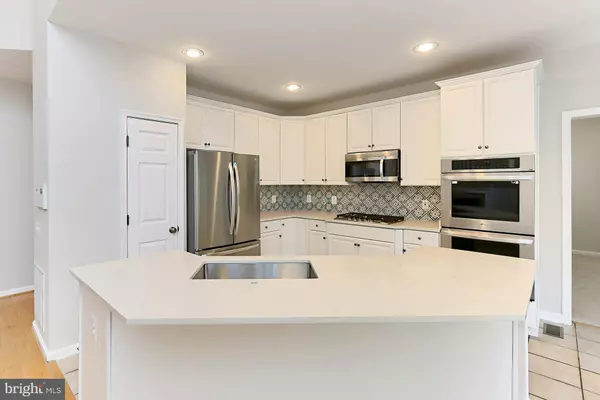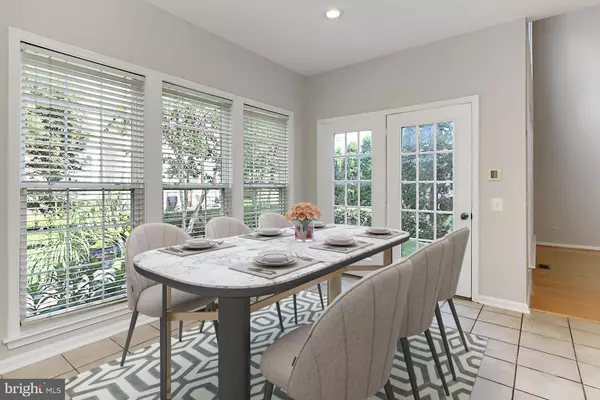$901,000
$899,000
0.2%For more information regarding the value of a property, please contact us for a free consultation.
4 Beds
4 Baths
3,817 SqFt
SOLD DATE : 10/20/2023
Key Details
Sold Price $901,000
Property Type Single Family Home
Sub Type Detached
Listing Status Sold
Purchase Type For Sale
Square Footage 3,817 sqft
Price per Sqft $236
Subdivision Faircrest
MLS Listing ID VAFX2142830
Sold Date 10/20/23
Style Colonial
Bedrooms 4
Full Baths 3
Half Baths 1
HOA Fees $83/qua
HOA Y/N Y
Abv Grd Liv Area 2,817
Originating Board BRIGHT
Year Built 2003
Annual Tax Amount $9,286
Tax Year 2023
Lot Size 5,986 Sqft
Acres 0.14
Property Description
Surround yourself in classic elegance in this distinctive luxury home located in the Faircrest community boasting a plethora of upgrades and designer finishes. This gorgeous home has plenty of room for living with 4 bedrooms and 3.5 baths on 3 finished levels. A tailored exterior with a portico-style entrance, 2-car garage, expert landscaping, fenced yard, patio with outdoor grill station topped in granite, an open floor plan, soaring ceilings, hardwood floors, decorative moldings, and custom built-ins are just some of the features that make this home so unique and unforgettable. An upgraded gourmet kitchen with beautiful new granite and brand new stainless steel appliances, chic custom upgraded lighting, new hardware, new bedroom level carpeting, and fresh neutral designer paint throughout make it move in ready, all that awaits is you! ****** Warm hardwood flooring ushers you into a dramatic two-story foyer and continues down the center hallway. To the left, floor-to-ceiling windows flood the living room with natural light, illuminating plush carpet and decorative columns. The formal dining room echoes these design details, as an elegant chandelier evokes tailored distinction. The stunning gourmet kitchen serves up a feast for the eyes with gleaming new granite countertops, pristine white 42” cabinetry, and brand new top quality stainless steel appliances including a built-in microwave and double wall ovens. An angled center island doubles as a breakfast bar, as designer tile backsplashes and recessed lighting adds the finishing touches. The breakfast area boasts a wall of windows and a French style door that open to a custom paver patio with stone retaining walls, an amazing granite topped grilling station, and fenced yard all surrounded by majestic trees and privacy plantings—seamlessly combining indoor and outdoor entertaining! Back inside, the 2-story family room inspires with a wall of stacked windows and with the warmth and coziness of a gas fireplace nestled in a floor-to-ceiling accent wall. A library with a vaulted ceiling makes a great home office, and a powder room with pedestal sink and laundry room with front loading machines completes the main level. ****** Winding stairs lead to the upper level landing that overlooks the family room below. The gracious owner's suite features a tray ceiling with decorative moldings, plush new carpeting, room for a sitting area, and 2 walk-in closets; while spa-toned hand laid tile enhances the ultra-luxurious ensuite bath with a sumptuous jetted tub, frameless glass-enclosed shower, and a dual sink vanity. Down the hall, 2 additional bright and cheerful bedrooms—each with new carpet, custom lighting, and generous closet space—enjoy the well-appointed hall bath. ****** The spacious walk-up lower level with a large, multi-purpose rec room offers plenty of space for games and media and is accented by custom built-ins, a projector and screen that conveys for theater style entertainment, and a full-service granite topped wet bar—all coming together to be a popular destination for family and friends. A fourth bedroom plus a full bath make perfect private guest quarters, while a bonus room with custom built-in storage completes the luxury and comfort of this amazing home. ****** Take advantage of community amenities including an outdoor pool, club house, tennis courts, common grounds, nature paths, and more. Just minutes to I-66, the Fairfax County Parkway, Braddock Road, Routes 28 and 29, and diverse shopping, dining, and entertainment choices in every direction. The surrounding area offers many historical sites, beautiful parkland, fine golfing, and nature lovers can take advantage of Ellanor C. Lawrence Park offering 650 acres of woods, streams, and serene trails. It's the perfect home in a fantastic location! **Seller will pay up to 1% towards buyers discount point to buy down rate**
Location
State VA
County Fairfax
Zoning 308
Rooms
Other Rooms Living Room, Dining Room, Primary Bedroom, Bedroom 2, Bedroom 3, Bedroom 4, Kitchen, Family Room, Library, Foyer, 2nd Stry Fam Ovrlk, Laundry, Other, Recreation Room, Bonus Room, Primary Bathroom, Full Bath, Half Bath
Basement Fully Finished, Rear Entrance, Walkout Stairs, Windows
Interior
Interior Features Breakfast Area, Built-Ins, Carpet, Chair Railings, Crown Moldings, Dining Area, Family Room Off Kitchen, Floor Plan - Open, Formal/Separate Dining Room, Kitchen - Gourmet, Kitchen - Island, Kitchen - Table Space, Pantry, Primary Bath(s), Recessed Lighting, Soaking Tub, Stall Shower, Tub Shower, Upgraded Countertops, Walk-in Closet(s), Wet/Dry Bar, WhirlPool/HotTub, Wood Floors
Hot Water Natural Gas
Heating Forced Air
Cooling Central A/C
Flooring Carpet, Ceramic Tile, Hardwood
Fireplaces Number 1
Fireplaces Type Fireplace - Glass Doors, Mantel(s), Gas/Propane
Fireplace Y
Window Features Transom
Heat Source Natural Gas
Laundry Main Floor, Washer In Unit, Dryer In Unit
Exterior
Exterior Feature Patio(s), Porch(es)
Parking Features Garage Door Opener, Garage - Front Entry
Garage Spaces 4.0
Fence Fully, Rear, Split Rail
Amenities Available Club House, Common Grounds, Jog/Walk Path, Pool - Outdoor, Tennis Courts, Tot Lots/Playground
Water Access N
View Garden/Lawn, Trees/Woods
Accessibility None
Porch Patio(s), Porch(es)
Attached Garage 2
Total Parking Spaces 4
Garage Y
Building
Lot Description Backs to Trees, Landscaping, Level
Story 3
Foundation Permanent
Sewer Public Sewer
Water Public
Architectural Style Colonial
Level or Stories 3
Additional Building Above Grade, Below Grade
Structure Type 2 Story Ceilings,9'+ Ceilings,Beamed Ceilings,Tray Ceilings
New Construction N
Schools
Elementary Schools Powell
Middle Schools Liberty
High Schools Centreville
School District Fairfax County Public Schools
Others
HOA Fee Include Common Area Maintenance,Management,Pool(s),Recreation Facility,Snow Removal,Trash
Senior Community No
Tax ID 0553 18 0037
Ownership Fee Simple
SqFt Source Assessor
Special Listing Condition Standard
Read Less Info
Want to know what your home might be worth? Contact us for a FREE valuation!

Our team is ready to help you sell your home for the highest possible price ASAP

Bought with Kiran Bandi • National Realty, LLC
"My job is to find and attract mastery-based agents to the office, protect the culture, and make sure everyone is happy! "






