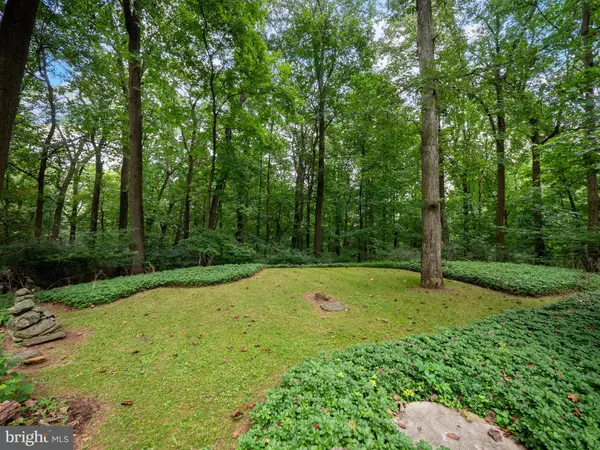$430,000
$395,000
8.9%For more information regarding the value of a property, please contact us for a free consultation.
3 Beds
3 Baths
4,060 SqFt
SOLD DATE : 09/17/2023
Key Details
Sold Price $430,000
Property Type Single Family Home
Sub Type Detached
Listing Status Sold
Purchase Type For Sale
Square Footage 4,060 sqft
Price per Sqft $105
Subdivision Brentwood Manor
MLS Listing ID PALH2006680
Sold Date 09/17/23
Style Ranch/Rambler
Bedrooms 3
Full Baths 2
Half Baths 1
HOA Y/N N
Abv Grd Liv Area 2,220
Originating Board BRIGHT
Year Built 1960
Annual Tax Amount $6,348
Tax Year 2022
Lot Size 0.801 Acres
Acres 0.8
Lot Dimensions 221.85 x 145.00
Property Description
Nestled in a SERENE and PICTURESQUE neighborhood, this charming 3-bedroom, two full bathroom residence (affectionately referred to as ‘the house on the hill’) offers the perfect blend of COMFORT and CHARACTER. The main level features a SPACIOUS LIVING ROOM that seamlessly flows into the dining area, making it an ideal space for ENTERTAINING family and friends. The kitchen boasts ample cabinet space, a SWING-OUT CLOSET PANTRY, and a convenient breakfast bar for casual dining. The family room/den is large yet cozy from the warmth of the WOOD STOVE. The three GENEROUS SIZED BEDROOMS offer comfortable retreats at the end of a long day. The spacious PRIMARY BEDROOM features an ENSUITE BATHROOM. The FULL SIZE LOWER LEVEL is large enough for additional living space for watching movies, playing games, or parties. Additional rooms can be used as an office/study, workroom, bedroom, or storage. The BACKYARD PATIO with a built-in bench is ideal for OUTDOOR DINING or to simply relax and soak in the serene surroundings. JUST MINUTES AWAY from local parks, schools, shopping, and dining options. Don't miss your chance to MAKE THIS HOUSE YOUR FOREVER HOME.
Location
State PA
County Lehigh
Area Upper Saucon Twp (12322)
Zoning SMC
Rooms
Other Rooms Living Room, Dining Room, Primary Bedroom, Bedroom 2, Bedroom 3, Kitchen, Family Room, Foyer, Laundry, Other, Recreation Room, Storage Room, Utility Room, Primary Bathroom, Full Bath, Half Bath
Basement Daylight, Partial, Full, Heated, Interior Access, Partially Finished, Walkout Level
Main Level Bedrooms 3
Interior
Interior Features Attic, Attic/House Fan, Bar, Built-Ins, Ceiling Fan(s), Chair Railings, Combination Kitchen/Dining, Crown Moldings, Dining Area, Family Room Off Kitchen, Flat, Floor Plan - Traditional, Formal/Separate Dining Room, Laundry Chute, Pantry, Primary Bath(s), Recessed Lighting, Stove - Wood, Tub Shower, Wet/Dry Bar, Window Treatments, Wood Floors
Hot Water Oil
Heating Baseboard - Hot Water, Wood Burn Stove
Cooling Central A/C, Ceiling Fan(s), Attic Fan, Whole House Exhaust Ventilation, Whole House Fan
Flooring Tile/Brick, Hardwood
Equipment Cooktop, Exhaust Fan, Microwave, Oven - Wall, Refrigerator, Washer/Dryer Hookups Only
Fireplace N
Appliance Cooktop, Exhaust Fan, Microwave, Oven - Wall, Refrigerator, Washer/Dryer Hookups Only
Heat Source Oil
Laundry Basement, Hookup, Lower Floor
Exterior
Exterior Feature Patio(s), Porch(es)
Garage Additional Storage Area, Built In, Garage - Front Entry, Garage Door Opener, Inside Access, Oversized
Garage Spaces 2.0
Utilities Available Phone Available, Propane, Cable TV Available, Electric Available
Waterfront N
Water Access N
View Garden/Lawn, Mountain, Trees/Woods, Valley
Roof Type Asphalt,Fiberglass
Accessibility None
Porch Patio(s), Porch(es)
Parking Type Attached Garage, Driveway, Off Street
Attached Garage 2
Total Parking Spaces 2
Garage Y
Building
Lot Description Backs to Trees, Front Yard, Landscaping, Mountainous, Partly Wooded, Rear Yard, SideYard(s), Sloping, Trees/Wooded
Story 1
Foundation Concrete Perimeter
Sewer Septic Exists
Water Well
Architectural Style Ranch/Rambler
Level or Stories 1
Additional Building Above Grade, Below Grade
New Construction N
Schools
School District Southern Lehigh
Others
Senior Community No
Tax ID 640573890337-00001
Ownership Fee Simple
SqFt Source Assessor
Acceptable Financing Cash, Conventional
Listing Terms Cash, Conventional
Financing Cash,Conventional
Special Listing Condition Standard
Read Less Info
Want to know what your home might be worth? Contact us for a FREE valuation!

Our team is ready to help you sell your home for the highest possible price ASAP

Bought with Non Member • Non Subscribing Office

"My job is to find and attract mastery-based agents to the office, protect the culture, and make sure everyone is happy! "






