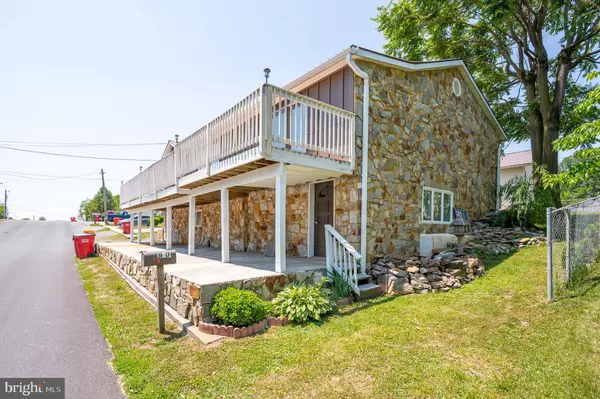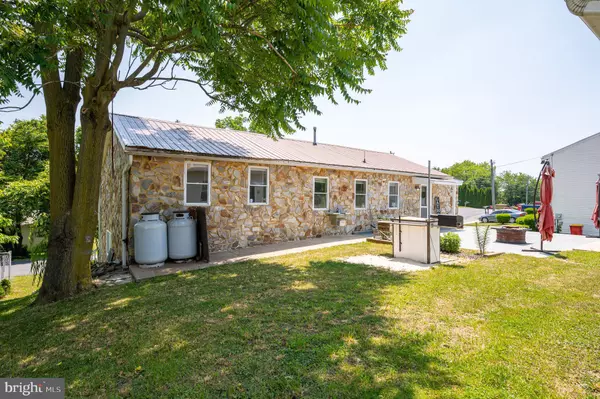$190,000
$229,900
17.4%For more information regarding the value of a property, please contact us for a free consultation.
3 Beds
3 Baths
1,432 SqFt
SOLD DATE : 10/13/2023
Key Details
Sold Price $190,000
Property Type Single Family Home
Sub Type Detached
Listing Status Sold
Purchase Type For Sale
Square Footage 1,432 sqft
Price per Sqft $132
Subdivision None Available
MLS Listing ID WVJF2008034
Sold Date 10/13/23
Style Raised Ranch/Rambler
Bedrooms 3
Full Baths 2
Half Baths 1
HOA Y/N N
Abv Grd Liv Area 1,432
Originating Board BRIGHT
Year Built 1960
Annual Tax Amount $693
Tax Year 2022
Lot Size 5,672 Sqft
Acres 0.13
Property Description
BACK TO ACTIVE- NO FAULT TO THE SELLER!
Welcome home. This is a 3 bedroom, 3 bath home featured on 3 lots, with a 2-car detached garage with its own 1/2 bath, and additional shelving. The main level presents with a beautiful kitchen with tile flooring, brand new build in microwave, stove and SS refrigerator. A spacious living room with a separate dining area, with a hearth ready for a wood stove or pellet stove. New fixtures in dining area. New large window in living room. Washer and Dryer do convey and is located on the main level. Relax on your spacious TREX front porch. With some TLC, the basement would be another great area to spend time with your friends and family. The basement has a separate washer and dryer hook up and an additional bathroom. Enjoy living in Ranson close to restaurants, shopping, hospital, Hollywood Casino and so much more. One room in the basement is finished approximately 15" X 15".
Outdoor umbrella on patio, Smoker/Grill outside on patio, tile in garage bathroom.
Property is being sold as is. Cash or Conventional Loans only.
Location
State WV
County Jefferson
Zoning 101
Rooms
Basement Other
Main Level Bedrooms 3
Interior
Interior Features Bar, Built-Ins, Carpet, Ceiling Fan(s), Dining Area, Pantry, Primary Bath(s), Recessed Lighting, Soaking Tub, Window Treatments, Other
Hot Water Electric
Heating Heat Pump(s)
Cooling Central A/C
Flooring Carpet, Ceramic Tile, Vinyl
Equipment Built-In Microwave, Dishwasher, Dryer - Electric, Refrigerator, Stainless Steel Appliances, Stove, Washer
Window Features Bay/Bow
Appliance Built-In Microwave, Dishwasher, Dryer - Electric, Refrigerator, Stainless Steel Appliances, Stove, Washer
Heat Source Other
Laundry Washer In Unit, Dryer In Unit, Main Floor
Exterior
Exterior Feature Patio(s), Porch(es)
Parking Features Garage Door Opener, Additional Storage Area, Garage - Front Entry
Garage Spaces 2.0
Utilities Available Electric Available, Propane, Sewer Available, Water Available
Water Access N
Roof Type Metal
Street Surface Black Top,Gravel
Accessibility Other
Porch Patio(s), Porch(es)
Total Parking Spaces 2
Garage Y
Building
Lot Description Additional Lot(s), Corner, Landscaping, Rear Yard, Road Frontage, Unrestricted
Story 2
Foundation Permanent
Sewer Public Sewer
Water Public
Architectural Style Raised Ranch/Rambler
Level or Stories 2
Additional Building Above Grade, Below Grade
Structure Type Dry Wall
New Construction N
Schools
School District Jefferson County Schools
Others
Senior Community No
Tax ID 08 1007900000000
Ownership Fee Simple
SqFt Source Assessor
Acceptable Financing Cash, Conventional
Listing Terms Cash, Conventional
Financing Cash,Conventional
Special Listing Condition Standard
Read Less Info
Want to know what your home might be worth? Contact us for a FREE valuation!

Our team is ready to help you sell your home for the highest possible price ASAP

Bought with Crystal Smiles-Tharp • Pearson Smith Realty, LLC
"My job is to find and attract mastery-based agents to the office, protect the culture, and make sure everyone is happy! "






