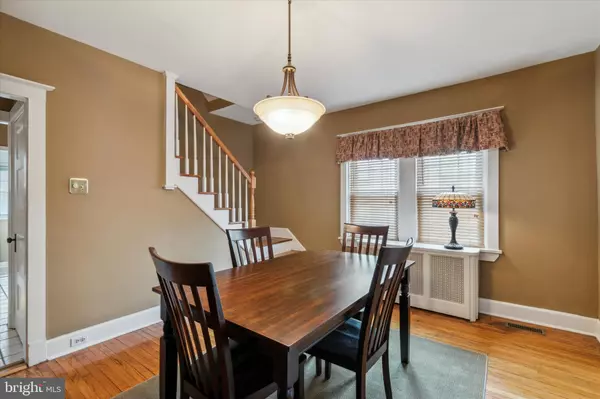$300,000
$285,000
5.3%For more information regarding the value of a property, please contact us for a free consultation.
3 Beds
1 Bath
1,400 SqFt
SOLD DATE : 10/02/2023
Key Details
Sold Price $300,000
Property Type Single Family Home
Sub Type Twin/Semi-Detached
Listing Status Sold
Purchase Type For Sale
Square Footage 1,400 sqft
Price per Sqft $214
Subdivision Triangle
MLS Listing ID DENC2048764
Sold Date 10/02/23
Style Colonial
Bedrooms 3
Full Baths 1
HOA Y/N N
Abv Grd Liv Area 1,400
Originating Board BRIGHT
Year Built 1924
Annual Tax Amount $1,928
Tax Year 2022
Lot Size 2,178 Sqft
Acres 0.05
Lot Dimensions 28.50 x 80.00
Property Description
This semi-detached home that is filled with character is tucked away in the popular Triangle neighborhood on a quiet, one way, one block street. Enter to foyer with sizable coat closet. French doors off the living room lead to the charming stone front porch which provides great space for outdoor relaxing. The living room has beautiful hardwood floors and a wood burning fireplace with classic wood trim and mantel. The adjacent formal dining room also has beautiful hardwood floors and leads to an updated, eat-in kitchen with abundant counter and cabinet space. Just off the kitchen is a mud room that leads to the rear yard and deck with privacy fencing. The second story has 3 bedrooms and a full bath that is nicely tiled and updated. One of the bedrooms has an 11x5 loft for an additional sleeping area. The master bedroom is spacious with a large double closet and single closet. The hallway has attic access with pulldown stairs for extra storage area. Other notable features: Basement for laundry and storage with exterior access, 2 zoned central air and heat, all appliances included and best of all there is driveway parking and a one car garage! This home is conveniently located. Walkable to Brandywine Zoo, Dog Park, Brandywine Park that connects to Greenway Trails, Trolley Square and Washington Street restaurants, Delaware Art museum and more. Only minutes to I-95, Route 202, Route 52, downtown Wilmington, hospital and train station. Easy access to Philadelphia airport.
Location
State DE
County New Castle
Area Wilmington (30906)
Zoning 26R-2
Rooms
Other Rooms Living Room, Dining Room, Primary Bedroom, Bedroom 2, Bedroom 3, Kitchen
Basement Unfinished
Interior
Interior Features Ceiling Fan(s), Kitchen - Eat-In, Attic, Carpet, Floor Plan - Traditional, Formal/Separate Dining Room, Tub Shower
Hot Water Oil
Heating Hot Water, Heat Pump - Oil BackUp, Zoned
Cooling Central A/C
Flooring Hardwood, Carpet, Tile/Brick
Fireplaces Number 1
Equipment Dishwasher, Dryer, Refrigerator, Washer
Fireplace Y
Window Features Replacement
Appliance Dishwasher, Dryer, Refrigerator, Washer
Heat Source Electric, Oil
Laundry Basement
Exterior
Exterior Feature Porch(es), Deck(s)
Garage Garage - Front Entry
Garage Spaces 4.0
Fence Privacy, Rear, Wood
Waterfront N
Water Access N
Roof Type Shingle
Street Surface Black Top
Accessibility None
Porch Porch(es), Deck(s)
Road Frontage City/County
Total Parking Spaces 4
Garage Y
Building
Story 2
Foundation Stone
Sewer Public Sewer
Water Public
Architectural Style Colonial
Level or Stories 2
Additional Building Above Grade, Below Grade
New Construction N
Schools
Elementary Schools Warner
Middle Schools Skyline
High Schools John Dickinson
School District Red Clay Consolidated
Others
Senior Community No
Tax ID 26-014.40-153
Ownership Fee Simple
SqFt Source Assessor
Acceptable Financing Conventional, Cash, FHA, VA
Listing Terms Conventional, Cash, FHA, VA
Financing Conventional,Cash,FHA,VA
Special Listing Condition Standard
Read Less Info
Want to know what your home might be worth? Contact us for a FREE valuation!

Our team is ready to help you sell your home for the highest possible price ASAP

Bought with Rachel Papaleo • Compass

"My job is to find and attract mastery-based agents to the office, protect the culture, and make sure everyone is happy! "






