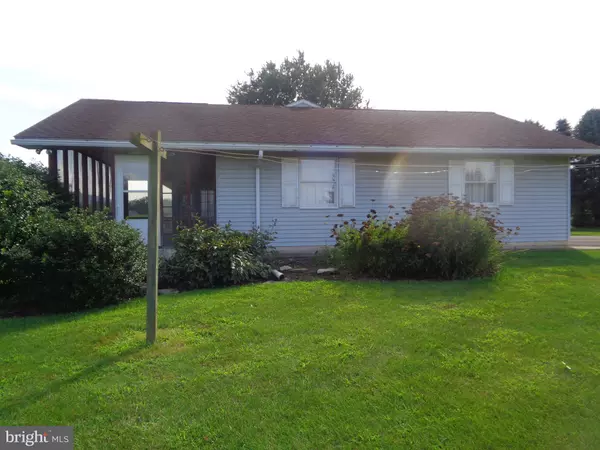$265,000
$249,900
6.0%For more information regarding the value of a property, please contact us for a free consultation.
2 Beds
2 Baths
2,073 SqFt
SOLD DATE : 10/06/2023
Key Details
Sold Price $265,000
Property Type Single Family Home
Sub Type Detached
Listing Status Sold
Purchase Type For Sale
Square Footage 2,073 sqft
Price per Sqft $127
Subdivision None Available
MLS Listing ID PAMF2027870
Sold Date 10/06/23
Style Ranch/Rambler
Bedrooms 2
Full Baths 2
HOA Y/N N
Abv Grd Liv Area 1,410
Originating Board BRIGHT
Year Built 1986
Annual Tax Amount $3,147
Tax Year 2023
Lot Size 0.980 Acres
Acres 0.98
Property Description
Remarkable view of Jacks Mountain from this 2 bedroom, 2 bath ranch with attached 2 car garage and semi finished basement. You'll love the vaulted ceiling with brick fireplace in the living/dining great room, 1st floor laundry located in hall bath, finished areas in basement, office and rec room plus spacious screen porch with scenic views. Open floor plan with entry leading into living/dining room combination and kitchen. Primary bedroom features attached bath with walk in shower. Basement rec room has a brick hearth for propane stove that is currently unhooked, and extra wide exterior staircase to side yard. Oversized 2 car garage offers rooms for work bench and/or motorized toys. This home adjoins 15.6 acres that are also currently for sale for $189900. ALL OFFERS TO BE SUBMITTED TO JAMI ZOOK BY 1:00 PM ON SATURDAY AUGUST 19.
Location
State PA
County Mifflin
Area Brown Twp (156140)
Zoning AGRICULTURE
Direction West
Rooms
Other Rooms Primary Bedroom, Kitchen, Foyer, Bedroom 1, Great Room, Other, Office, Recreation Room, Primary Bathroom, Full Bath, Screened Porch
Basement Full, Partially Finished
Main Level Bedrooms 2
Interior
Interior Features Ceiling Fan(s), Dining Area, Tub Shower, Window Treatments, Carpet, Central Vacuum, Combination Dining/Living, Floor Plan - Open, Kitchen - Island, Recessed Lighting
Hot Water Electric
Heating Forced Air
Cooling Central A/C
Flooring Carpet, Vinyl
Fireplaces Number 1
Fireplaces Type Brick, Flue for Stove
Equipment Dishwasher, Oven/Range - Electric, Range Hood, Refrigerator
Furnishings No
Fireplace Y
Window Features Double Pane
Appliance Dishwasher, Oven/Range - Electric, Range Hood, Refrigerator
Heat Source Oil
Laundry Main Floor
Exterior
Exterior Feature Porch(es), Screened
Parking Features Garage - Front Entry, Garage Door Opener
Garage Spaces 2.0
Water Access N
View Mountain, Pasture, Trees/Woods, Valley
Roof Type Shingle
Street Surface Gravel
Accessibility None
Porch Porch(es), Screened
Road Frontage Private
Attached Garage 2
Total Parking Spaces 2
Garage Y
Building
Lot Description Rural, Sloping
Story 1
Foundation Block
Sewer On Site Septic
Water Private, Well
Architectural Style Ranch/Rambler
Level or Stories 1
Additional Building Above Grade, Below Grade
Structure Type Vaulted Ceilings
New Construction N
Schools
Elementary Schools Indian Valley
Middle Schools Mifflin County Junior
High Schools Mifflin County High
School District Mifflin County
Others
Pets Allowed Y
Senior Community No
Tax ID 14-10-0111D
Ownership Fee Simple
SqFt Source Estimated
Acceptable Financing Cash, Conventional
Listing Terms Cash, Conventional
Financing Cash,Conventional
Special Listing Condition Standard
Pets Allowed No Pet Restrictions
Read Less Info
Want to know what your home might be worth? Contact us for a FREE valuation!

Our team is ready to help you sell your home for the highest possible price ASAP

Bought with Jami Zook • Smeltz and Aumiller Real Estate, LLC.

"My job is to find and attract mastery-based agents to the office, protect the culture, and make sure everyone is happy! "






