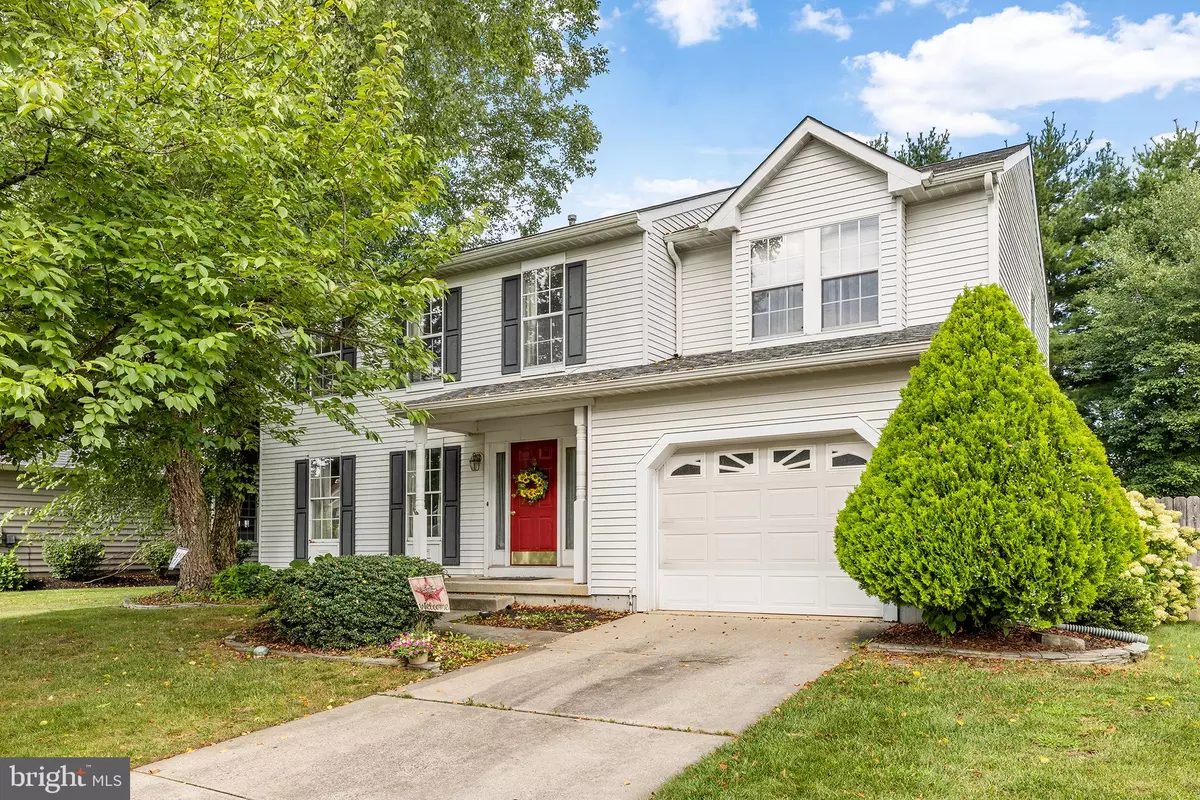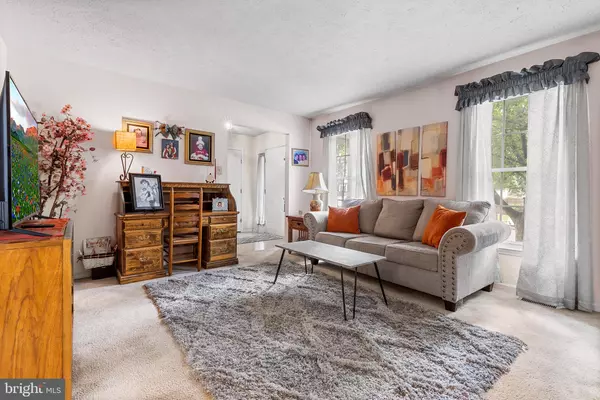$505,000
$515,000
1.9%For more information regarding the value of a property, please contact us for a free consultation.
4 Beds
3 Baths
2,408 SqFt
SOLD DATE : 10/02/2023
Key Details
Sold Price $505,000
Property Type Single Family Home
Sub Type Detached
Listing Status Sold
Purchase Type For Sale
Square Footage 2,408 sqft
Price per Sqft $209
Subdivision Penns Place
MLS Listing ID PABU2055792
Sold Date 10/02/23
Style Colonial
Bedrooms 4
Full Baths 2
Half Baths 1
HOA Y/N N
Abv Grd Liv Area 2,408
Originating Board BRIGHT
Year Built 1992
Annual Tax Amount $6,768
Tax Year 2022
Lot Size 8,050 Sqft
Acres 0.18
Lot Dimensions 70.00 x 115.00
Property Description
Welcome to 26 Jennifer Ln in desirable Penns Place. A lovely 4 bed, 2.5 bath colonial with fully fenced backyard in Pennsbury School District! Upon arrival, you will appreciate the cute curb appeal, mature landscaping, and covered front entry. Inside you are greeted by a welcoming foyer with coat closet. To the left is a spacious formal living room that flows right into the formal dining room. Continue into the eat-in kitchen with center island, new stainless steel refrigerator, electric range, dishwasher, pantry, and window over the sink that looks out to the backyard. The kitchen features sliding glass doors that flow out to the deck for effortless al fresco dining. The kitchen is also open to the family room with French doors to the deck. Soak in the gorgeous last days of summer on the large deck overlooking the fully fenced backyard. You'll notice two turfed areas in the backyard that used to house a playset and pool. These areas could easily be converted to more grassy space or a lower patio for even more outdoor living. Back inside, a powder room and access to the 1 car garage round out the main level. Upstairs you will find a bright and spacious primary bedroom with walk-in closet and en suite bathroom. The primary bathroom has been recently renovated with new tile floors, beautiful double vanity, walk-in shower with seamless glass doors, new toilet, and new windows. Three additional bedrooms and a full hall bathroom complete the second floor. The unfinished basement houses the newer frontloading washer and dryer to make laundry a breeze. The basement offers tons of storage, and potential to finish for bonus living space. The sellers took care in replacing the Roof (2014), water heater, and HVAC during their ownership. Wonderful location with lots of nearby shops and restaurants. Convenient to Rt1 and I295, with easy access to NJ Transit. There is so much to love about this home! Bring your finishing touches - with a little love, you can make this house your dream home!
Location
State PA
County Bucks
Area Falls Twp (10113)
Zoning NCR
Rooms
Other Rooms Living Room, Dining Room, Primary Bedroom, Bedroom 2, Bedroom 3, Bedroom 4, Kitchen, Family Room, Laundry, Primary Bathroom, Full Bath
Basement Full, Unfinished
Interior
Interior Features Ceiling Fan(s), Family Room Off Kitchen, Formal/Separate Dining Room, Floor Plan - Open, Kitchen - Eat-In, Kitchen - Island, Pantry, Stall Shower, Tub Shower, Walk-in Closet(s)
Hot Water Natural Gas
Heating Forced Air
Cooling Central A/C
Equipment Dishwasher, Washer - Front Loading, Dryer - Front Loading, Oven/Range - Electric, Refrigerator, Range Hood, Water Heater
Appliance Dishwasher, Washer - Front Loading, Dryer - Front Loading, Oven/Range - Electric, Refrigerator, Range Hood, Water Heater
Heat Source Natural Gas
Laundry Basement
Exterior
Exterior Feature Deck(s)
Parking Features Inside Access, Garage - Front Entry
Garage Spaces 1.0
Fence Fully
Water Access N
Roof Type Pitched
Accessibility None
Porch Deck(s)
Attached Garage 1
Total Parking Spaces 1
Garage Y
Building
Lot Description Rear Yard, Front Yard, SideYard(s)
Story 2
Foundation Concrete Perimeter
Sewer Public Sewer
Water Public
Architectural Style Colonial
Level or Stories 2
Additional Building Above Grade, Below Grade
New Construction N
Schools
Elementary Schools Eleanor Roosevelt
Middle Schools Pennwood
High Schools Pennsbury
School District Pennsbury
Others
Senior Community No
Tax ID 13-033-090
Ownership Fee Simple
SqFt Source Estimated
Acceptable Financing Cash, Conventional, FHA, VA
Listing Terms Cash, Conventional, FHA, VA
Financing Cash,Conventional,FHA,VA
Special Listing Condition Standard
Read Less Info
Want to know what your home might be worth? Contact us for a FREE valuation!

Our team is ready to help you sell your home for the highest possible price ASAP

Bought with Paul Hummel Jr. • Action USA Jay Robert Realtors
"My job is to find and attract mastery-based agents to the office, protect the culture, and make sure everyone is happy! "






