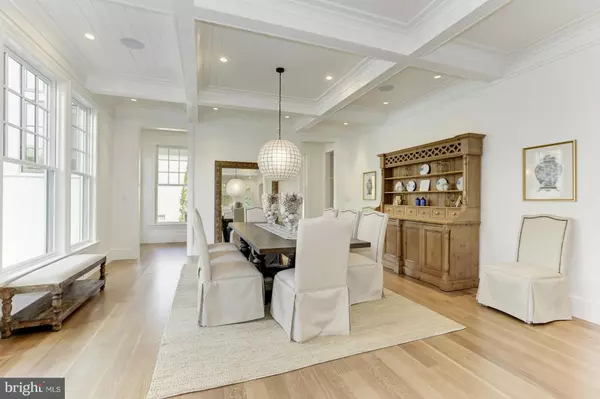$3,875,000
$4,200,000
7.7%For more information regarding the value of a property, please contact us for a free consultation.
6 Beds
9 Baths
10,095 SqFt
SOLD DATE : 07/13/2017
Key Details
Sold Price $3,875,000
Property Type Single Family Home
Sub Type Detached
Listing Status Sold
Purchase Type For Sale
Square Footage 10,095 sqft
Price per Sqft $383
Subdivision None Available
MLS Listing ID 1001793073
Sold Date 07/13/17
Style Traditional
Bedrooms 6
Full Baths 6
Half Baths 3
HOA Y/N N
Abv Grd Liv Area 7,835
Originating Board MRIS
Year Built 2017
Annual Tax Amount $10,612
Tax Year 2015
Lot Size 1.714 Acres
Acres 1.71
Property Description
New Custom Home built by Ironstar Building Co. sited on 1.7 private and pristine acres. Over 10,000 sqft of luxurious finishes including 6 Bedrooms 6 Full Baths and 3 Half Baths, White Oak flooring on main level, Chef's Kitchen with SubZero appliances & Italian range by Ilve, custom millwork, dream worthy walk-in closets, luxurious wine room, Guest Suite, and private backyard.
Location
State VA
County Fairfax
Zoning 100
Rooms
Other Rooms Living Room, Dining Room, Primary Bedroom, Bedroom 2, Bedroom 3, Bedroom 4, Bedroom 5, Kitchen, Game Room, Family Room, Library, Foyer, Bedroom 1, In-Law/auPair/Suite, Other
Basement Outside Entrance, Full, Walkout Stairs
Interior
Interior Features Breakfast Area, Kitchen - Gourmet, Kitchen - Island, Kitchen - Eat-In, Dining Area, Butlers Pantry, Family Room Off Kitchen, Primary Bath(s), Built-Ins, Crown Moldings, Wainscotting
Hot Water Bottled Gas
Heating Forced Air
Cooling Central A/C
Fireplaces Number 4
Fireplaces Type Mantel(s)
Equipment Oven - Wall, Oven - Double, Refrigerator, Freezer, Dishwasher, Microwave, Disposal, Dryer, Washer, Oven/Range - Gas, Range Hood
Fireplace Y
Appliance Oven - Wall, Oven - Double, Refrigerator, Freezer, Dishwasher, Microwave, Disposal, Dryer, Washer, Oven/Range - Gas, Range Hood
Heat Source Bottled Gas/Propane
Exterior
Exterior Feature Porch(es)
Parking Features Garage Door Opener
Garage Spaces 3.0
Water Access N
Accessibility None
Porch Porch(es)
Attached Garage 3
Total Parking Spaces 3
Garage Y
Private Pool N
Building
Story 3+
Sewer Septic Exists, Septic = # of BR
Water Well
Architectural Style Traditional
Level or Stories 3+
Additional Building Above Grade, Below Grade
Structure Type 2 Story Ceilings,Beamed Ceilings,Tray Ceilings,Vaulted Ceilings
New Construction Y
Schools
Elementary Schools Spring Hill
High Schools Langley
School District Fairfax County Public Schools
Others
Senior Community No
Tax ID 19-2-1- -38
Ownership Fee Simple
Security Features Smoke Detector,Carbon Monoxide Detector(s)
Special Listing Condition Standard
Read Less Info
Want to know what your home might be worth? Contact us for a FREE valuation!

Our team is ready to help you sell your home for the highest possible price ASAP

Bought with Lorene Shafran • Yeonas & Shafran Real Estate, LLC
"My job is to find and attract mastery-based agents to the office, protect the culture, and make sure everyone is happy! "






