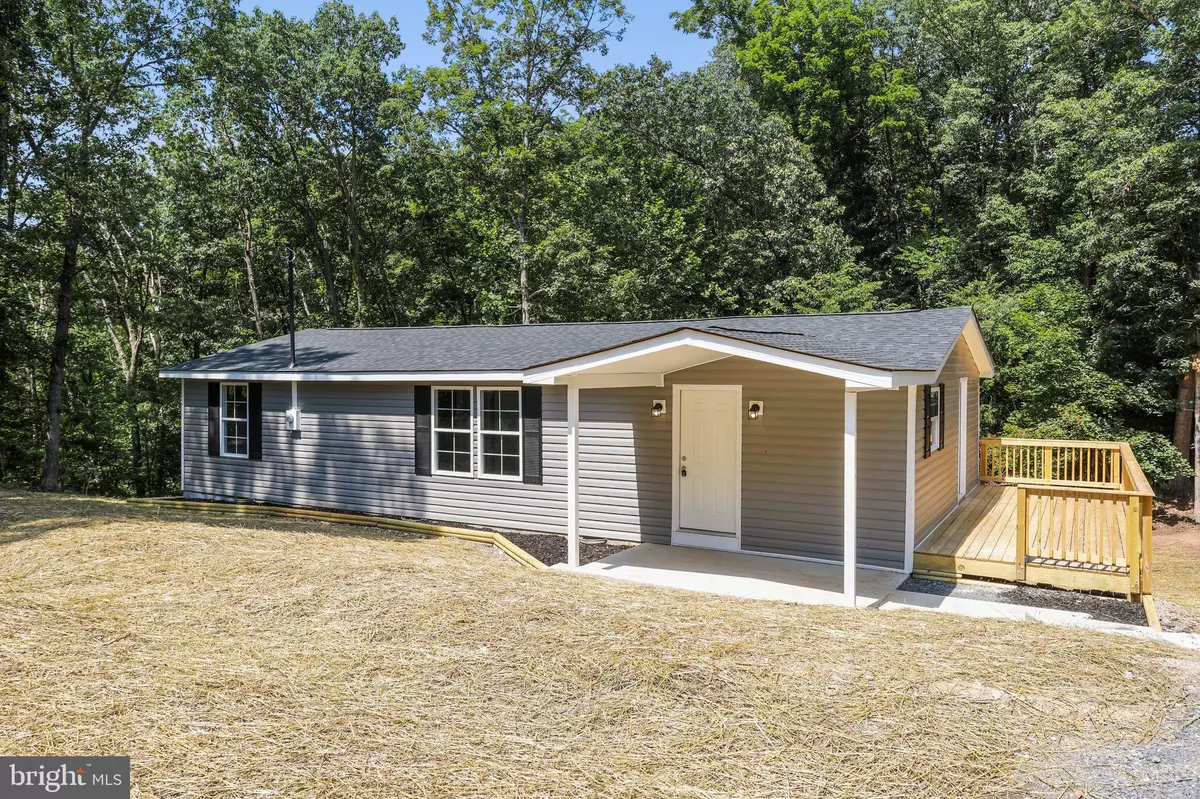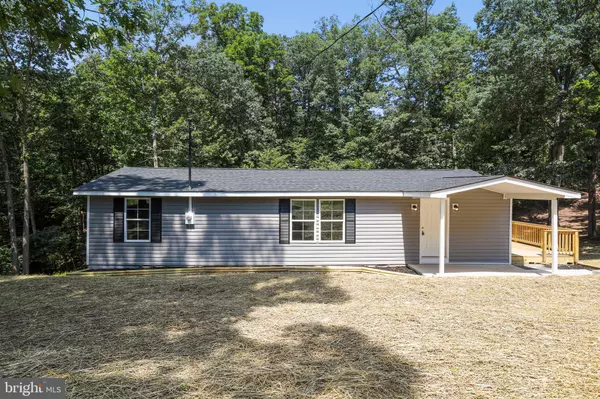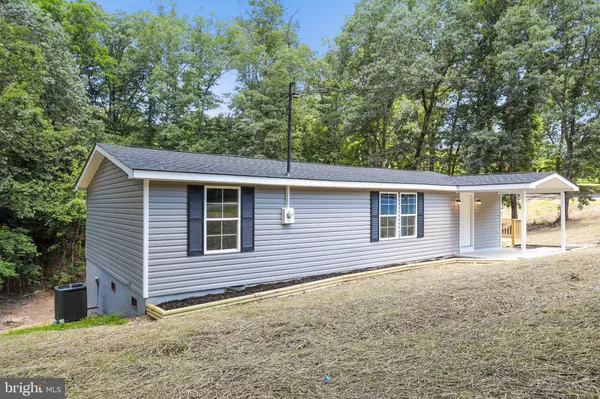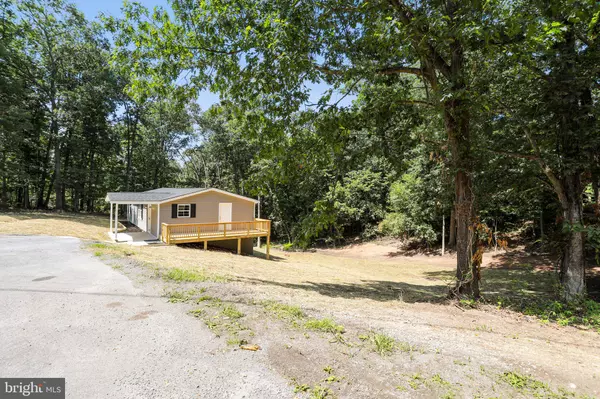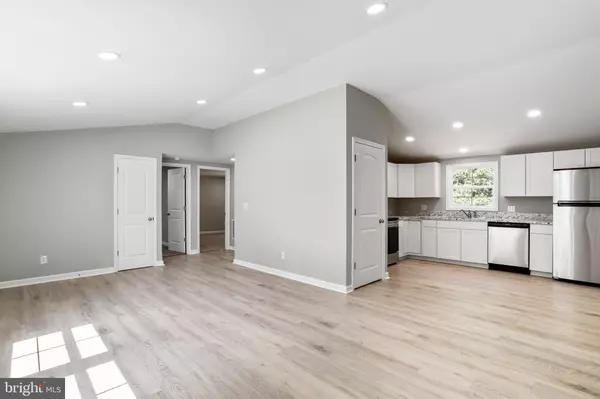$251,000
$259,900
3.4%For more information regarding the value of a property, please contact us for a free consultation.
3 Beds
2 Baths
1,152 SqFt
SOLD DATE : 09/28/2023
Key Details
Sold Price $251,000
Property Type Single Family Home
Sub Type Detached
Listing Status Sold
Purchase Type For Sale
Square Footage 1,152 sqft
Price per Sqft $217
Subdivision None Available
MLS Listing ID WVBE2020614
Sold Date 09/28/23
Style Ranch/Rambler
Bedrooms 3
Full Baths 2
HOA Y/N N
Abv Grd Liv Area 1,152
Originating Board BRIGHT
Year Built 1978
Annual Tax Amount $797
Tax Year 2022
Lot Size 0.760 Acres
Acres 0.76
Property Description
***Back Active due to NO fault of the seller or home*** BETTER THAN NEW! This home was just updated from top to bottom. Just take one step inside of this beautiful Ranch home and you will know you've found the one you've been looking for! The main living area boasts an open floor plan that features a large and sunny living room that is sure to be the heart of the home. The living room flows seamlessly into the kitchen with attached dining area. The Master Bedroom Suite with attached bathroom and large walk-in closet is off to itself giving the owner plenty of privacy. You can also access a large side deck (from this bedroom) which will be the perfect spot to wind down after a long day. Down from the main living room, you will find 2 additional bedrooms and another full bathroom. Downstairs you'll find plenty of space that could easily be finished into additional bedrooms, game room, or family room. So exactly what is new? Well...New roof, new vinyl siding, new gutters, new front porch & steps, new deck, new HVAC, new cabinets, new appliances, new flooring, new paint, new windows, new recessed lights, new bathrooms (toilets & tubs), new outside grading, and more! You'll find this lovely home in the South Berkeley which is conveniently located close to several commuter routes, schools, shopping, VA State line, and the P&G facility. This is absolutely a home that you don't want to let pass you by. Schedule your showing today and fall in love with 461 Strobridge Rd before someone else does!
Location
State WV
County Berkeley
Zoning 101
Rooms
Other Rooms Primary Bedroom, Bedroom 2, Bedroom 3, Kitchen, Family Room, Foyer, Storage Room, Bathroom 2, Primary Bathroom
Basement Daylight, Partial, Connecting Stairway, Interior Access, Outside Entrance, Rear Entrance, Space For Rooms, Unfinished, Walkout Level
Main Level Bedrooms 3
Interior
Interior Features Carpet, Combination Kitchen/Dining, Family Room Off Kitchen, Floor Plan - Open, Kitchen - Table Space, Primary Bath(s), Recessed Lighting, Tub Shower, Walk-in Closet(s)
Hot Water Electric
Heating Heat Pump(s)
Cooling Central A/C, Heat Pump(s)
Flooring Luxury Vinyl Plank, Carpet
Equipment Oven/Range - Electric, Refrigerator, Dishwasher, Built-In Microwave, Washer/Dryer Hookups Only, Water Heater, Exhaust Fan
Fireplace N
Window Features Casement,Double Pane,Insulated,Replacement,Vinyl Clad
Appliance Oven/Range - Electric, Refrigerator, Dishwasher, Built-In Microwave, Washer/Dryer Hookups Only, Water Heater, Exhaust Fan
Heat Source Electric
Laundry Lower Floor, Hookup
Exterior
Exterior Feature Porch(es), Deck(s)
Garage Spaces 4.0
Water Access N
Roof Type Architectural Shingle
Street Surface Black Top,Paved
Accessibility None
Porch Porch(es), Deck(s)
Road Frontage City/County
Total Parking Spaces 4
Garage N
Building
Lot Description Backs to Trees, Cleared
Story 2
Foundation Block
Sewer Public Sewer
Water Well
Architectural Style Ranch/Rambler
Level or Stories 2
Additional Building Above Grade, Below Grade
Structure Type Dry Wall,High
New Construction N
Schools
School District Berkeley County Schools
Others
Pets Allowed Y
Senior Community No
Tax ID 01 21002000000000
Ownership Fee Simple
SqFt Source Assessor
Security Features Smoke Detector
Acceptable Financing Cash, Conventional, FHA, VA, USDA
Listing Terms Cash, Conventional, FHA, VA, USDA
Financing Cash,Conventional,FHA,VA,USDA
Special Listing Condition Standard
Pets Allowed Dogs OK, Cats OK
Read Less Info
Want to know what your home might be worth? Contact us for a FREE valuation!

Our team is ready to help you sell your home for the highest possible price ASAP

Bought with Sara Phelps • Keller Williams Realty Advantage

"My job is to find and attract mastery-based agents to the office, protect the culture, and make sure everyone is happy! "

