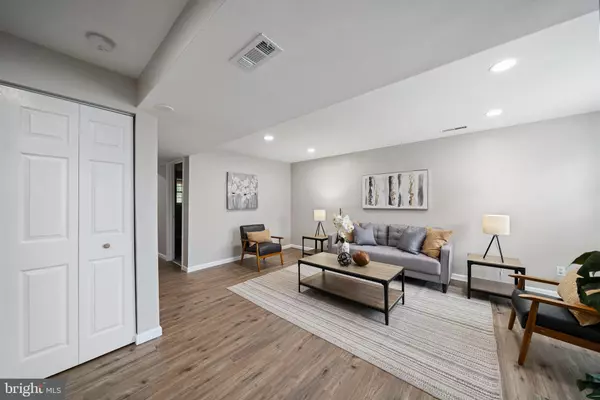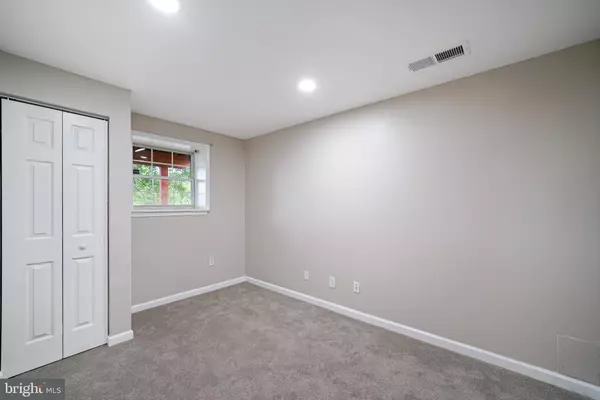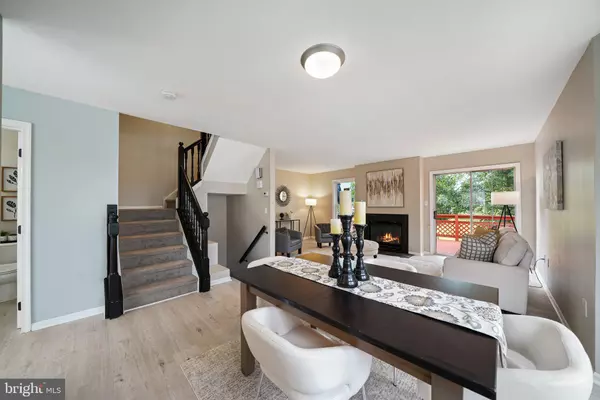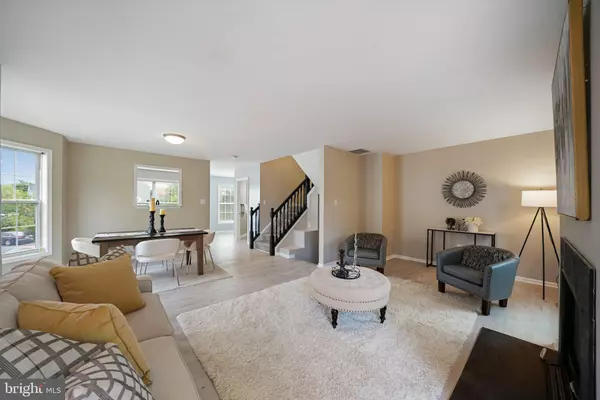$342,000
$330,000
3.6%For more information regarding the value of a property, please contact us for a free consultation.
3 Beds
3 Baths
2,280 SqFt
SOLD DATE : 09/29/2023
Key Details
Sold Price $342,000
Property Type Townhouse
Sub Type End of Row/Townhouse
Listing Status Sold
Purchase Type For Sale
Square Footage 2,280 sqft
Price per Sqft $150
Subdivision Frenchtown Woods
MLS Listing ID DENC2046484
Sold Date 09/29/23
Style Traditional
Bedrooms 3
Full Baths 2
Half Baths 1
HOA Fees $9/ann
HOA Y/N Y
Abv Grd Liv Area 1,800
Originating Board BRIGHT
Year Built 1998
Annual Tax Amount $2,264
Tax Year 2022
Lot Size 6,534 Sqft
Acres 0.15
Lot Dimensions 21.00 x 124.80
Property Description
Welcome to 138 Versailles Ct, located in the highly desirable Frenchtown Woods community. This gorgeous 3 Bedroom, 2.5 Bath End-Unit Townhome is completely renovated, top to bottom, with a new roof, new sliding door, fresh paint throughout the entire home, LVP flooring throughout the first and second floor, new carpet throughout the third floor, completely remodeled kitchen with 36" cabinets, quartz countertops & stainless steel appliances, completely renovated powder room, freshly painted back deck that overlooks a huge fenced in backyard and completely renovated primary bathroom and hall bathroom on the third floor . This home also includes a private bedroom on the first floor, gas cooking, gas fireplace in the family room, a large pantry in the kitchen, acres of common area that backs up to the backyard, walk-in closet in the primary bedroom, and double-closets in the guest bedroom. What more do you need? Schedule a tour today before its gone!
Location
State DE
County New Castle
Area Newark/Glasgow (30905)
Zoning NCTH
Rooms
Other Rooms Living Room, Dining Room, Primary Bedroom, Bedroom 2, Bedroom 3, Kitchen, Family Room, Laundry, Primary Bathroom, Full Bath, Half Bath
Main Level Bedrooms 1
Interior
Hot Water Electric
Heating Forced Air
Cooling Central A/C
Flooring Luxury Vinyl Plank, Carpet
Heat Source Natural Gas
Laundry Main Floor
Exterior
Garage Spaces 2.0
Water Access N
Accessibility Level Entry - Main
Total Parking Spaces 2
Garage N
Building
Story 3
Foundation Slab
Sewer Public Sewer
Water Public
Architectural Style Traditional
Level or Stories 3
Additional Building Above Grade, Below Grade
New Construction N
Schools
School District Christina
Others
Pets Allowed Y
Senior Community No
Tax ID 11-025.10-025
Ownership Fee Simple
SqFt Source Assessor
Acceptable Financing Cash, Conventional
Listing Terms Cash, Conventional
Financing Cash,Conventional
Special Listing Condition Standard
Pets Allowed No Pet Restrictions
Read Less Info
Want to know what your home might be worth? Contact us for a FREE valuation!

Our team is ready to help you sell your home for the highest possible price ASAP

Bought with SRIKANTH MEDI • Concord Realty Group

"My job is to find and attract mastery-based agents to the office, protect the culture, and make sure everyone is happy! "






