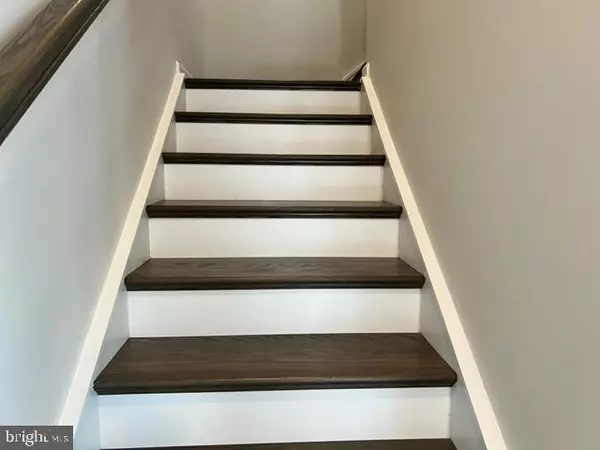$759,990
$759,990
For more information regarding the value of a property, please contact us for a free consultation.
4 Beds
5 Baths
2,985 SqFt
SOLD DATE : 09/28/2023
Key Details
Sold Price $759,990
Property Type Townhouse
Sub Type Interior Row/Townhouse
Listing Status Sold
Purchase Type For Sale
Square Footage 2,985 sqft
Price per Sqft $254
Subdivision Westside At Shady Grove Metro
MLS Listing ID MDMC2099236
Sold Date 09/28/23
Style Contemporary
Bedrooms 4
Full Baths 3
Half Baths 2
HOA Fees $170/mo
HOA Y/N Y
Abv Grd Liv Area 2,985
Originating Board BRIGHT
Year Built 2021
Annual Tax Amount $8,400
Tax Year 2023
Lot Size 1,615 Sqft
Acres 0.04
Property Description
Location, Location, Location!
Welcome to this exquisite brand-new home in Rockville, designed to provide you with Luxury, Comfort and Convenience! Lots of Natural Light and Windows are a must? Check that off your list, you've found home!
This home features four well-appointed bedrooms, 3 full and two half baths, this home offers flexibility and style! Walk inside to your own office area or game room with powder room for the welcome home feel you've been looking for. The Kitchen, which any chef would love, is complete with a large island and stunning granite countertops, double wall ovens, gas cook top and exterior venting hood, upgraded SS appliances for a culinary experience you'll love for years to come! The breakfast area opens up to a deck just perfect for morning coffee or casual dining. This home also boasts a large garage with electric car rough-in, reflecting a commitment to modern living and sustainability!
As you explore this home further, you'll discover a fourth-floor loft, a versatile space that can serve a recreational area or a private retreat! This level also includes an additional bedroom and bath, and a roof-top terrace inviting you to relax and unwind.
The home's proximity to the metro station allows for easy commuting or a fast and easy trip for Downtown exploring!
Be prepared to fall in love with this exceptional Rockville Residence, where every detail has been thoughtfully crafted to enhance your lifestyle! Ask about closing cost assistance using
*County Tax is estimate only
Location
State MD
County Montgomery
Zoning RESIDENTIAL
Rooms
Other Rooms Dining Room, Bedroom 3, Bedroom 4, Kitchen, Foyer, Breakfast Room, Great Room, Loft, Office, Bathroom 1, Bathroom 2, Full Bath
Basement Daylight, Full, Walkout Level
Interior
Interior Features Breakfast Area, Crown Moldings, Dining Area, Floor Plan - Open, Kitchen - Eat-In, Kitchen - Gourmet, Kitchen - Island, Pantry, Kitchen - Table Space, Sprinkler System, Walk-in Closet(s)
Hot Water Electric
Cooling Central A/C, Multi Units
Flooring Carpet, Engineered Wood, Tile/Brick
Fireplaces Number 1
Fireplaces Type Gas/Propane, Other
Fireplace Y
Heat Source Natural Gas
Laundry Upper Floor
Exterior
Exterior Feature Deck(s), Terrace
Parking Features Garage Door Opener
Garage Spaces 2.0
Amenities Available Common Grounds, Dog Park, Exercise Room, Fitness Center, Meeting Room, Pool - Outdoor, Tot Lots/Playground
Water Access N
Roof Type Architectural Shingle
Accessibility None
Porch Deck(s), Terrace
Attached Garage 2
Total Parking Spaces 2
Garage Y
Building
Story 4
Foundation Slab
Sewer Public Sewer
Water Public
Architectural Style Contemporary
Level or Stories 4
Additional Building Above Grade, Below Grade
Structure Type 9'+ Ceilings
New Construction Y
Schools
School District Montgomery County Public Schools
Others
Pets Allowed Y
HOA Fee Include Lawn Care Front,Pool(s),Snow Removal,Trash,Other
Senior Community No
Tax ID 160903836855
Ownership Fee Simple
SqFt Source Assessor
Security Features Carbon Monoxide Detector(s),Fire Detection System
Acceptable Financing Cash, Conventional, FHA, VA
Listing Terms Cash, Conventional, FHA, VA
Financing Cash,Conventional,FHA,VA
Special Listing Condition Standard
Pets Allowed No Pet Restrictions
Read Less Info
Want to know what your home might be worth? Contact us for a FREE valuation!

Our team is ready to help you sell your home for the highest possible price ASAP

Bought with Elizabeth Marshall • Coldwell Banker Realty

"My job is to find and attract mastery-based agents to the office, protect the culture, and make sure everyone is happy! "






