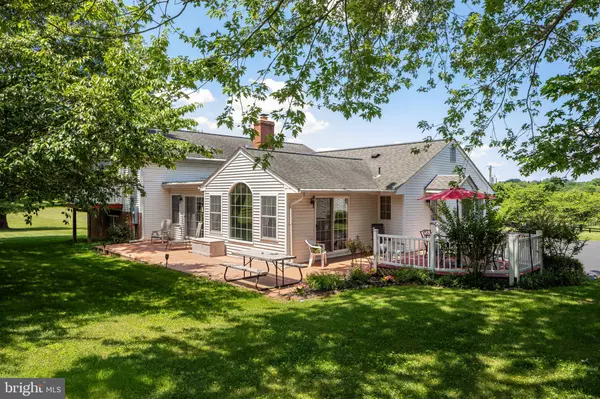$800,000
$850,000
5.9%For more information regarding the value of a property, please contact us for a free consultation.
4 Beds
4 Baths
3,829 SqFt
SOLD DATE : 09/26/2023
Key Details
Sold Price $800,000
Property Type Single Family Home
Sub Type Detached
Listing Status Sold
Purchase Type For Sale
Square Footage 3,829 sqft
Price per Sqft $208
Subdivision None Available
MLS Listing ID VALO2053668
Sold Date 09/26/23
Style Other
Bedrooms 4
Full Baths 3
Half Baths 1
HOA Y/N N
Abv Grd Liv Area 3,829
Originating Board BRIGHT
Year Built 1984
Annual Tax Amount $5,123
Tax Year 2023
Lot Size 3.020 Acres
Acres 3.02
Property Description
Here is your opportunity to own an amazing home located just outside of Lovettsville in Loudoun County, VA. This charming home is situated on a level 3-acre lot with no HOA! There is a 24x40 three-car detached garage that has a partially finished room on the upper level that would make for a great office/studio or can be utilized as storage space. Heading inside, the kitchen features beautiful granite counters and a huge center island. It has also just been updated with brand-new stainless steel GE appliances. The family room offers an inviting brick wood-burning fireplace. The main level also includes formal living and dining rooms, a powder room, and a sunroom that leads out to a patio and deck at the rear of the house. If desired, the lower level could easily be utilized as an in-law suite or rental unit. It offers a large family room, bedroom, full bath, and kitchen area. A sink and a stove are the only items needed to convert this into a fully functioning kitchen. The upper level is where you will find the primary suite, which features a large sitting room, two walk-in closets, vaulted ceilings, and two separate bath areas—one with a shower and the other with a jetted soaking tub with a skylight above. There is also a private deck off the primary bedroom which makes for a great place to relax and enjoy the peaceful surroundings that this lot provides. In addition to the primary suite, the upper level has two other bedrooms and another full bath. Both the inside and outside HVAC units were replaced last year, and the roof was replaced around 7-8 years ago. Schedule your showing today and see everything this amazing home has to offer!
Location
State VA
County Loudoun
Zoning AR1
Rooms
Basement Interior Access, Connecting Stairway, Walkout Level, Windows
Interior
Interior Features Attic, Carpet, Ceiling Fan(s), Chair Railings, Crown Moldings, Dining Area, Family Room Off Kitchen, Kitchen - Island, Primary Bath(s), Upgraded Countertops, Walk-in Closet(s), Tub Shower, Window Treatments, Wood Floors
Hot Water Electric
Heating Heat Pump(s)
Cooling Heat Pump(s)
Flooring Hardwood, Carpet
Fireplaces Number 1
Fireplaces Type Brick, Fireplace - Glass Doors, Wood
Equipment Stainless Steel Appliances, Built-In Microwave, Dishwasher, Oven/Range - Electric
Fireplace Y
Appliance Stainless Steel Appliances, Built-In Microwave, Dishwasher, Oven/Range - Electric
Heat Source Electric
Laundry Lower Floor
Exterior
Exterior Feature Deck(s), Patio(s)
Parking Features Additional Storage Area
Garage Spaces 3.0
Water Access N
Roof Type Architectural Shingle
Accessibility None
Porch Deck(s), Patio(s)
Total Parking Spaces 3
Garage Y
Building
Lot Description Cleared, Corner, Level
Story 2
Foundation Permanent
Sewer Private Septic Tank
Water Well
Architectural Style Other
Level or Stories 2
Additional Building Above Grade, Below Grade
Structure Type Vaulted Ceilings
New Construction N
Schools
School District Loudoun County Public Schools
Others
Senior Community No
Tax ID 372492715000
Ownership Fee Simple
SqFt Source Assessor
Special Listing Condition Standard
Read Less Info
Want to know what your home might be worth? Contact us for a FREE valuation!

Our team is ready to help you sell your home for the highest possible price ASAP

Bought with Christy Hertel • Hunt Country Sotheby's International Realty

"My job is to find and attract mastery-based agents to the office, protect the culture, and make sure everyone is happy! "






