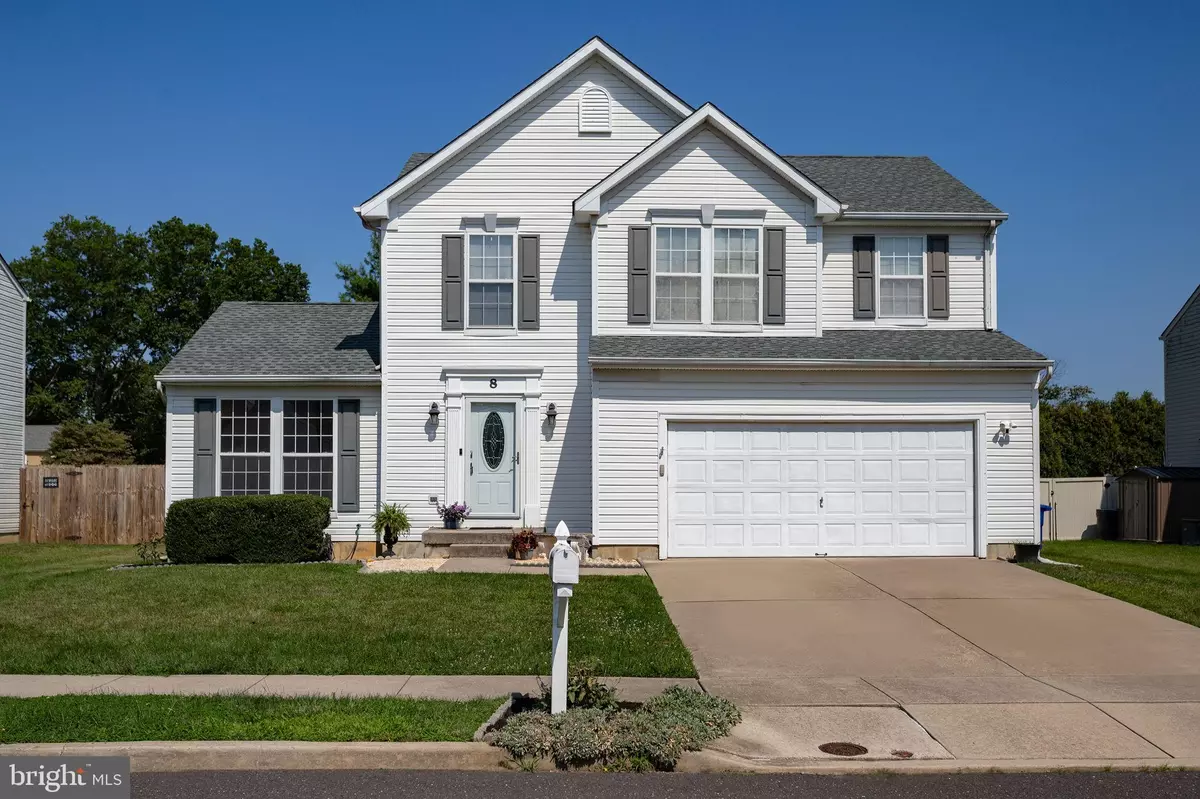$540,000
$475,000
13.7%For more information regarding the value of a property, please contact us for a free consultation.
4 Beds
3 Baths
1,816 SqFt
SOLD DATE : 09/22/2023
Key Details
Sold Price $540,000
Property Type Single Family Home
Sub Type Detached
Listing Status Sold
Purchase Type For Sale
Square Footage 1,816 sqft
Price per Sqft $297
Subdivision Bossert Estates
MLS Listing ID NJBL2050996
Sold Date 09/22/23
Style Colonial
Bedrooms 4
Full Baths 2
Half Baths 1
HOA Y/N N
Abv Grd Liv Area 1,816
Originating Board BRIGHT
Year Built 2000
Annual Tax Amount $9,410
Tax Year 2022
Lot Size 9,100 Sqft
Acres 0.21
Lot Dimensions 0.00 x 0.00
Property Description
***We are currently in receipt of multiple offers and the seller has asked that we set a deadline for all FINAL & BEST offers this Wednesday (8/23) by NOON.***
Nestled on a serene street near a cul-de-sac, this well-maintained and freshly painted colonial home built in 2000 by Ryan Homes offers a harmonious blend of classic charm and contemporary comfort. Boasting 1,816 square feet of thoughtfully designed living space, this residence features 4 bedrooms, 2.5 bathrooms, and a host of enticing features that make it the ideal place to call home.
Upon entering, you'll be greeted by the timeless allure of crown moulding adorning the first floor, lending an air of sophistication to the living spaces. The inviting living room provides the perfect backdrop for intimate gatherings, while the spacious family room offers a cozy haven for relaxation and entertainment. A half bath on the main floor simply adds to the overall convenience.
Elegance meets functionality in the formal dining room, where you can create cherished memories with family and friends over sumptuous meals. The heart of the home lies in the eat-in kitchen, complete with stainless steel appliances and granite countertops. A seamless flow from the kitchen leads to sliding doors, opening up to a captivating paver patio that beckons you to savor the beauty of the well-maintained backyard oasis. Whether hosting barbecues or indulging in tranquil moments, this outdoor haven is sure to delight.
Upstairs, the splendor continues with a master suite that embodies comfort and luxury. Retreat to the spacious master bedroom, featuring an ensuite bathroom for added convenience and privacy. Three additional bedrooms with a shared hallway bathroom offer up the perfect space for family or guests alike.
This home reveals even more surprises as you explore the lower level, where a finished basement provides versatile space for recreation and leisure. Unleash your creativity by transforming this area into a home theater, fitness studio, or game room – the possibilities are endless. A large unfinished storage space houses utilities and offers convenience and practicality.
Conveniently located close to major highways - 130, 195, 295 - this property ensures easy commuting and access to various destinations. Additionally, the home is just a short distance from the downtown historic Bordentown City, which boasts an array of shops and restaurants galore, offering a delightful blend of local charm and urban convenience.
Don't miss the chance to make this charming residence your forever home. Schedule a showing today!
Location
State NJ
County Burlington
Area Bordentown Twp (20304)
Zoning RESID
Rooms
Other Rooms Living Room, Dining Room, Primary Bedroom, Bedroom 2, Bedroom 3, Kitchen, Family Room, Bedroom 1, Attic
Basement Full, Interior Access, Partially Finished
Interior
Interior Features Primary Bath(s), Kitchen - Island, Butlers Pantry, Ceiling Fan(s), Kitchen - Eat-In, Carpet, Formal/Separate Dining Room
Hot Water Natural Gas
Heating Forced Air
Cooling Central A/C
Flooring Carpet, Ceramic Tile, Wood
Equipment Dishwasher, Dryer - Gas, Extra Refrigerator/Freezer, Microwave, Oven/Range - Gas, Refrigerator, Washer
Fireplace N
Window Features Energy Efficient
Appliance Dishwasher, Dryer - Gas, Extra Refrigerator/Freezer, Microwave, Oven/Range - Gas, Refrigerator, Washer
Heat Source Natural Gas
Laundry Basement
Exterior
Parking Features Inside Access, Garage Door Opener
Garage Spaces 2.0
Utilities Available Cable TV
Water Access N
Roof Type Pitched
Accessibility None
Attached Garage 2
Total Parking Spaces 2
Garage Y
Building
Lot Description Cul-de-sac
Story 2
Foundation Concrete Perimeter
Sewer Public Sewer
Water Public
Architectural Style Colonial
Level or Stories 2
Additional Building Above Grade, Below Grade
Structure Type Dry Wall
New Construction N
Schools
Elementary Schools Peter Muschal School
Middle Schools Bordentown Regional
High Schools Bordentown Regional H.S.
School District Bordentown Regional School District
Others
Senior Community No
Tax ID 04-00063-00032 03
Ownership Fee Simple
SqFt Source Assessor
Acceptable Financing Conventional, VA, FHA, Cash
Listing Terms Conventional, VA, FHA, Cash
Financing Conventional,VA,FHA,Cash
Special Listing Condition Standard
Read Less Info
Want to know what your home might be worth? Contact us for a FREE valuation!

Our team is ready to help you sell your home for the highest possible price ASAP

Bought with Christina Winka • Coldwell Banker Residential Brokerage - Princeton
"My job is to find and attract mastery-based agents to the office, protect the culture, and make sure everyone is happy! "






