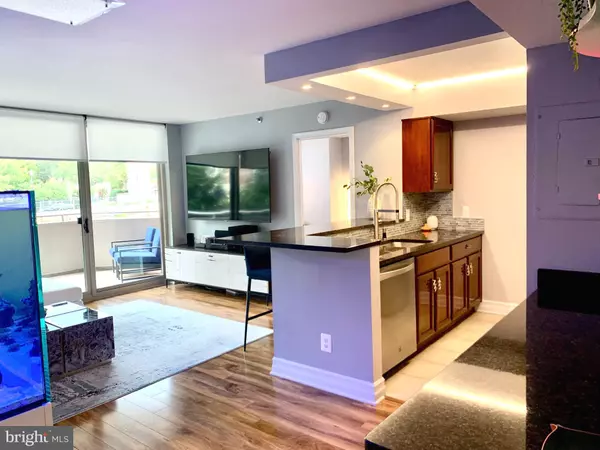$572,000
$580,000
1.4%For more information regarding the value of a property, please contact us for a free consultation.
2 Beds
2 Baths
975 SqFt
SOLD DATE : 09/22/2023
Key Details
Sold Price $572,000
Property Type Condo
Sub Type Condo/Co-op
Listing Status Sold
Purchase Type For Sale
Square Footage 975 sqft
Price per Sqft $586
Subdivision Westview At Ballston Metro
MLS Listing ID VAAR2034716
Sold Date 09/22/23
Style Transitional
Bedrooms 2
Full Baths 2
Condo Fees $796/mo
HOA Y/N N
Abv Grd Liv Area 975
Originating Board BRIGHT
Year Built 2005
Annual Tax Amount $5,400
Tax Year 2022
Property Description
Live. Work. Play Ballston. This bright, updated and upgraded turn-key 2-bedroom, 2-bathroom condo is conveniently located about 2-3 blocks from the Ballston Metro, Ballston Quarter, shopping, restaurants, parks, and route 66. The highly sought-after Westview at Ballston is a luxury full-service building known for its friendly and helpful concierge service and amenity rich offerings such as a fitness center, business and work lounge, multiple community gathering spaces, rooftop pool, sundeck, grilling and entertaining area, electric car charging station, and car wash area.
This unit features an open gourmet kitchen adorned with sleek stainless-steel appliances and granite kitchen countertops. The large balcony allows for additional space for entertaining and the every morning cup of coffee or after work glass of wine. Adding to the ambiance and comfort, the home was enriched by top-notch, eco-friendly laminate floors throughout, solid sturdy doors, and upgraded molding in 2016. Integrated dimmable custom LED lighting serves as the perfect finishing touch. The primary bathroom has a tiled shower and upscale fixtures which were updated in 2017. Equally captivating is the guest bathroom, highlighting a stunning quartzite countertop, refreshed in 2020. High ticket items are well within their life expectancy stage with the water heater being installed in 2016, a high-efficiency HVAC system in 2018, and the washer/dryer replaced in 2019. Seamlessly concealed within the walls are CAT6, FIOS, and Audioquest speaker wires, poised to accommodate your envisioned speaker system. Other nice features that are practical and making living easier are the two walk-in closets, good storage space in unit (and potential to rent more in the building), larger capacity washer and dryer, motorized blinds, Living Room tv wall fully reinforced for up to 75 inch wall hung tv, and the underground parking space #2054 which conveys with the sale. Multiple walls were moved to extend floor space by an estimated 30 to 50 square feet
Location
State VA
County Arlington
Zoning RC
Rooms
Main Level Bedrooms 2
Interior
Interior Features Combination Dining/Living, Kitchen - Gourmet, Tub Shower, Walk-in Closet(s), Wood Floors, Stall Shower, Sprinkler System
Hot Water Electric
Heating Forced Air
Cooling Central A/C
Equipment Built-In Microwave, Dishwasher, Disposal, Dryer, Icemaker, Oven/Range - Electric, Refrigerator, Stove, Washer, Washer/Dryer Stacked, Stainless Steel Appliances
Fireplace N
Appliance Built-In Microwave, Dishwasher, Disposal, Dryer, Icemaker, Oven/Range - Electric, Refrigerator, Stove, Washer, Washer/Dryer Stacked, Stainless Steel Appliances
Heat Source Electric
Laundry Dryer In Unit, Washer In Unit
Exterior
Parking Features Basement Garage, Underground
Garage Spaces 1.0
Parking On Site 1
Amenities Available Common Grounds, Concierge, Elevator, Exercise Room, Extra Storage, Party Room, Fitness Center, Pool - Outdoor, Reserved/Assigned Parking, Swimming Pool
Water Access N
Accessibility None
Total Parking Spaces 1
Garage Y
Building
Story 1
Unit Features Hi-Rise 9+ Floors
Sewer Public Sewer
Water Public
Architectural Style Transitional
Level or Stories 1
Additional Building Above Grade, Below Grade
New Construction N
Schools
Elementary Schools Ashlawn
Middle Schools Swanson
High Schools Washington-Liberty
School District Arlington County Public Schools
Others
Pets Allowed Y
HOA Fee Include Ext Bldg Maint,Management,Reserve Funds,Snow Removal,Trash,Water,Common Area Maintenance,Parking Fee,Pool(s)
Senior Community No
Tax ID 14-017-231
Ownership Condominium
Acceptable Financing Conventional, FHA, VA, Cash, Bank Portfolio
Listing Terms Conventional, FHA, VA, Cash, Bank Portfolio
Financing Conventional,FHA,VA,Cash,Bank Portfolio
Special Listing Condition Standard
Pets Allowed Cats OK, Dogs OK, Number Limit, Size/Weight Restriction
Read Less Info
Want to know what your home might be worth? Contact us for a FREE valuation!

Our team is ready to help you sell your home for the highest possible price ASAP

Bought with Dana E Hofferber • Weichert, REALTORS
"My job is to find and attract mastery-based agents to the office, protect the culture, and make sure everyone is happy! "






