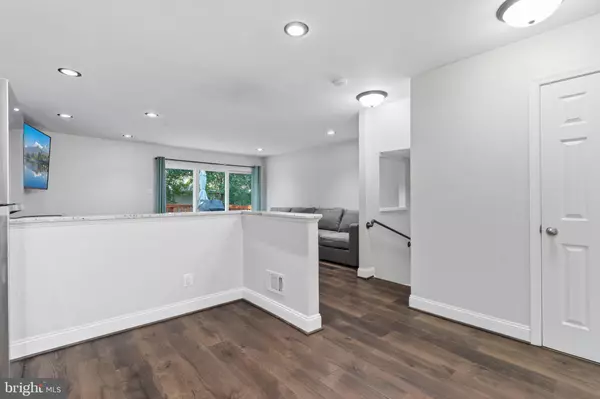$558,495
$550,000
1.5%For more information regarding the value of a property, please contact us for a free consultation.
3 Beds
3 Baths
1,823 SqFt
SOLD DATE : 09/19/2023
Key Details
Sold Price $558,495
Property Type Townhouse
Sub Type Interior Row/Townhouse
Listing Status Sold
Purchase Type For Sale
Square Footage 1,823 sqft
Price per Sqft $306
Subdivision Centreville Green
MLS Listing ID VAFX2143492
Sold Date 09/19/23
Style Contemporary
Bedrooms 3
Full Baths 2
Half Baths 1
HOA Fees $111/qua
HOA Y/N Y
Abv Grd Liv Area 1,313
Originating Board BRIGHT
Year Built 1991
Annual Tax Amount $5,587
Tax Year 2023
Lot Size 1,800 Sqft
Acres 0.04
Property Description
Perfect place to call home! With three fully finished levels and a roomy one car garage with a driveway, there is plenty of space for all your needs. The open concept design puts the kitchen at the center of it all. The kitchen features stainless steel appliances, quartz countertops, tile backsplash, and plenty of cabinets for storage. The spacious family room opens up to a lovely deck, making it easy to entertain guests. An abundance of natural light fills the home, accentuated by recessed lighting throughout. Upper level hosts dual primary bedrooms, each with their own luxury en suite bathroom and oversized closet. The lower level bedroom can also be used as a home office, gym, or rec room, and even has built-in speakers. The basement walk outs to fully fenced backyard that provides privacy and ample space for outdoor activities. Community amenities include an outdoor pool, tennis courts, tot lots, and visitor parking. Central location with close proximity to shopping centers, restaurants, and major roads. Minutes to Rt 28, Rt 29, Rt 66, and Fairfax County Pkwy. Don't miss the opportunity to make this stunning property your new home!
Location
State VA
County Fairfax
Zoning 304
Rooms
Basement Front Entrance, Rear Entrance, Outside Entrance, Fully Finished, Daylight, Full
Interior
Interior Features Dining Area, Primary Bath(s), Floor Plan - Open, Ceiling Fan(s), Window Treatments
Hot Water Natural Gas
Heating Forced Air
Cooling Central A/C
Flooring Laminated, Wood, Tile/Brick
Equipment Refrigerator, Stove, Built-In Microwave, Dishwasher, Disposal, Dryer, Washer
Fireplace N
Appliance Refrigerator, Stove, Built-In Microwave, Dishwasher, Disposal, Dryer, Washer
Heat Source Natural Gas
Exterior
Exterior Feature Patio(s), Deck(s)
Parking Features Garage Door Opener, Garage - Front Entry
Garage Spaces 2.0
Amenities Available Pool - Outdoor, Tot Lots/Playground, Jog/Walk Path
Water Access N
Accessibility None
Porch Patio(s), Deck(s)
Attached Garage 1
Total Parking Spaces 2
Garage Y
Building
Story 3
Foundation Other
Sewer Public Sewer
Water Public
Architectural Style Contemporary
Level or Stories 3
Additional Building Above Grade, Below Grade
New Construction N
Schools
Elementary Schools Union Mill
Middle Schools Liberty
High Schools Centreville
School District Fairfax County Public Schools
Others
HOA Fee Include Snow Removal,Trash
Senior Community No
Tax ID 0553 07040027A
Ownership Fee Simple
SqFt Source Assessor
Special Listing Condition Standard
Read Less Info
Want to know what your home might be worth? Contact us for a FREE valuation!

Our team is ready to help you sell your home for the highest possible price ASAP

Bought with Viyan O Ali • Keller Williams Chantilly Ventures, LLC

"My job is to find and attract mastery-based agents to the office, protect the culture, and make sure everyone is happy! "






